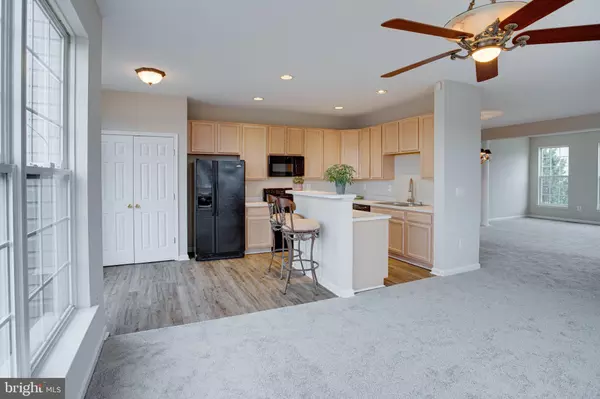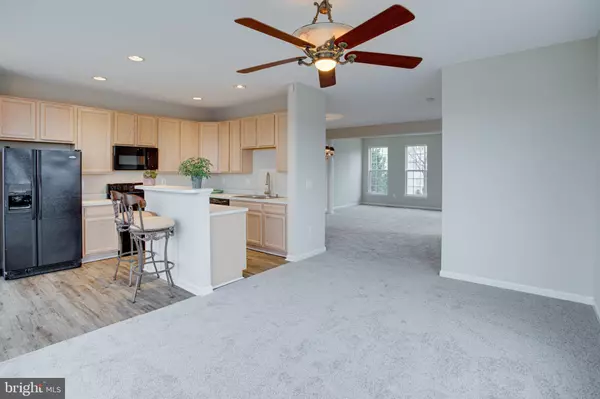$345,000
$335,000
3.0%For more information regarding the value of a property, please contact us for a free consultation.
3 Beds
4 Baths
2,380 SqFt
SOLD DATE : 03/04/2020
Key Details
Sold Price $345,000
Property Type Townhouse
Sub Type End of Row/Townhouse
Listing Status Sold
Purchase Type For Sale
Square Footage 2,380 sqft
Price per Sqft $144
Subdivision Markhams Grant
MLS Listing ID VAPW486026
Sold Date 03/04/20
Style Colonial
Bedrooms 3
Full Baths 2
Half Baths 2
HOA Fees $95/mo
HOA Y/N Y
Abv Grd Liv Area 1,780
Originating Board BRIGHT
Year Built 2003
Annual Tax Amount $3,873
Tax Year 2019
Lot Size 2,618 Sqft
Acres 0.06
Property Description
Well maintained, end unit townhome offering fresh paint, and new flooring throughout. The HVAC and hot water heater systems have been replaced within the past year. Wired security system and an open floor plan. The entry level has a HUGE rec room that walks out through the Sliding Glass door to a yard that seems like a single family! Tons of common area behind and on the side of the home. The kitchen has an island and breakfast bar, as well as a breakfast room and sliding glass door to the deck. Spacious walk in closet and luxury bath in the upstairs Master Bedroom Suite. Located in sought after community and close to commuter routes.
Location
State VA
County Prince William
Zoning R6
Rooms
Other Rooms Living Room, Dining Room, Primary Bedroom, Bedroom 2, Bedroom 3, Kitchen, Family Room, Laundry, Recreation Room
Basement Full, Walkout Level, Fully Finished, Windows
Interior
Interior Features Ceiling Fan(s), Walk-in Closet(s), Carpet, Breakfast Area, Floor Plan - Open
Heating Forced Air
Cooling Central A/C
Equipment Built-In Microwave, Dryer, Washer, Dishwasher, Disposal, Refrigerator, Icemaker, Stove
Appliance Built-In Microwave, Dryer, Washer, Dishwasher, Disposal, Refrigerator, Icemaker, Stove
Heat Source Natural Gas
Exterior
Exterior Feature Deck(s)
Garage Garage - Front Entry
Garage Spaces 2.0
Waterfront N
Water Access N
Accessibility None
Porch Deck(s)
Parking Type Attached Garage, Driveway
Attached Garage 1
Total Parking Spaces 2
Garage Y
Building
Lot Description Backs - Open Common Area
Story 3+
Sewer Public Sewer
Water Public
Architectural Style Colonial
Level or Stories 3+
Additional Building Above Grade, Below Grade
Structure Type 9'+ Ceilings
New Construction N
Schools
School District Prince William County Public Schools
Others
Senior Community No
Tax ID 8290-68-1713
Ownership Fee Simple
SqFt Source Estimated
Security Features Security System
Special Listing Condition Standard
Read Less Info
Want to know what your home might be worth? Contact us for a FREE valuation!

Our team is ready to help you sell your home for the highest possible price ASAP

Bought with Igin Ismat • Fairfax Realty 50/66 LLC

Making real estate simple, fun and easy for you!






