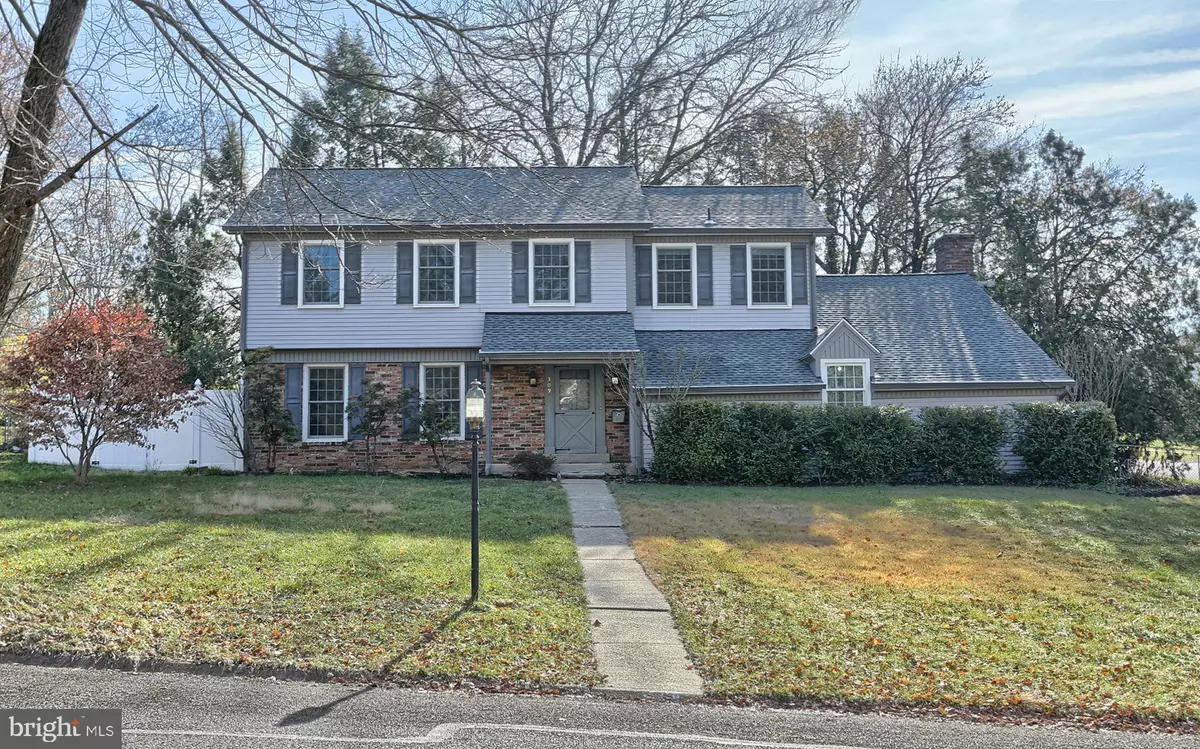$265,000
$279,900
5.3%For more information regarding the value of a property, please contact us for a free consultation.
4 Beds
4 Baths
2,467 SqFt
SOLD DATE : 01/27/2020
Key Details
Sold Price $265,000
Property Type Single Family Home
Sub Type Detached
Listing Status Sold
Purchase Type For Sale
Square Footage 2,467 sqft
Price per Sqft $107
Subdivision Allendale
MLS Listing ID PACB119702
Sold Date 01/27/20
Style Traditional
Bedrooms 4
Full Baths 3
Half Baths 1
HOA Y/N N
Abv Grd Liv Area 2,467
Originating Board BRIGHT
Year Built 1965
Annual Tax Amount $4,865
Tax Year 2020
Lot Size 0.300 Acres
Acres 0.3
Property Description
The one you've been waiting for!!! This large and lovely, 4 bed 3 and 1/2 bath beauty is nestled on a fabulous corner lot in coveted Allendale where it is charming and peaceful and pretty, yet near to shopping, restaurants, conveniences and major thoroughfares. On the main floor, you will love your spacious living room and formal dining room, both freshly painted and with brand new carpet, as well as your kitchen with upgraded countertops and stainless steel appliances. The family room is enormous, and features a fantastic brick fireplace with a gas insert that could be removed to make it wood burning! The 1st floor also contains the laundry room with washer and dryer that convey, and a 1/2 bath. Upstairs you will find 4 big bedrooms, all newly carpeted as well. The master has its own full bath and 2 of the others feature walk-in closets. The lower level is one of the attractive aspects of the gem. It can easily serve as an in-law suite, as it contains a full kitchen and full bath, or as a great place to entertain with its gas fireplace and fully equipped wet bar with refrigerator, dishwasher and garbage disposal. Out back, you will find your screened-in porch overlooking your beautiful, private, secluded rear yard that is completely fenced in. All appliances and window treatments come along with the home. A home in Allendale this nice at this price does not come around too often. So don't delay. It won't be on the market for very long!
Location
State PA
County Cumberland
Area Lower Allen Twp (14413)
Zoning RESIDENTIAL
Rooms
Other Rooms Living Room, Dining Room, Primary Bedroom, Bedroom 2, Bedroom 3, Bedroom 4, Kitchen, Family Room, In-Law/auPair/Suite, Laundry, Primary Bathroom, Full Bath, Half Bath
Basement Fully Finished, Heated
Interior
Interior Features 2nd Kitchen, Attic, Bar, Breakfast Area, Carpet, Family Room Off Kitchen, Formal/Separate Dining Room, Primary Bath(s), Recessed Lighting, Stall Shower, Window Treatments, Wood Floors
Hot Water Electric
Heating Forced Air
Cooling Central A/C
Flooring Carpet, Hardwood, Laminated, Vinyl
Fireplaces Number 2
Fireplaces Type Gas/Propane, Wood
Equipment Dishwasher, Disposal, Dryer - Electric, Oven/Range - Electric, Refrigerator, Washer
Fireplace Y
Window Features Energy Efficient
Appliance Dishwasher, Disposal, Dryer - Electric, Oven/Range - Electric, Refrigerator, Washer
Heat Source Electric
Exterior
Exterior Feature Porch(es), Screened
Garage Built In, Garage - Side Entry, Garage Door Opener
Garage Spaces 6.0
Utilities Available Cable TV
Waterfront N
Water Access N
Roof Type Shingle
Street Surface Black Top
Accessibility Grab Bars Mod, Level Entry - Main
Porch Porch(es), Screened
Road Frontage Boro/Township
Parking Type Attached Garage, Driveway
Attached Garage 2
Total Parking Spaces 6
Garage Y
Building
Lot Description Backs to Trees, Corner, Front Yard, Landscaping, No Thru Street, Rear Yard, SideYard(s)
Story 2
Sewer Public Sewer
Water Public
Architectural Style Traditional
Level or Stories 2
Additional Building Above Grade, Below Grade
New Construction N
Schools
High Schools Cedar Cliff
School District West Shore
Others
Senior Community No
Tax ID 13-25-0010-083
Ownership Fee Simple
SqFt Source Assessor
Security Features Smoke Detector
Acceptable Financing Cash, Conventional, FHA, VA
Listing Terms Cash, Conventional, FHA, VA
Financing Cash,Conventional,FHA,VA
Special Listing Condition Standard
Read Less Info
Want to know what your home might be worth? Contact us for a FREE valuation!

Our team is ready to help you sell your home for the highest possible price ASAP

Bought with Patricia Kent Wareham • RE/MAX Realty Associates

Making real estate simple, fun and easy for you!






