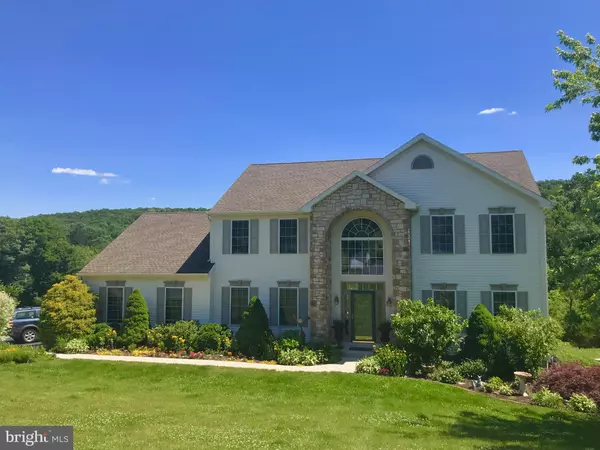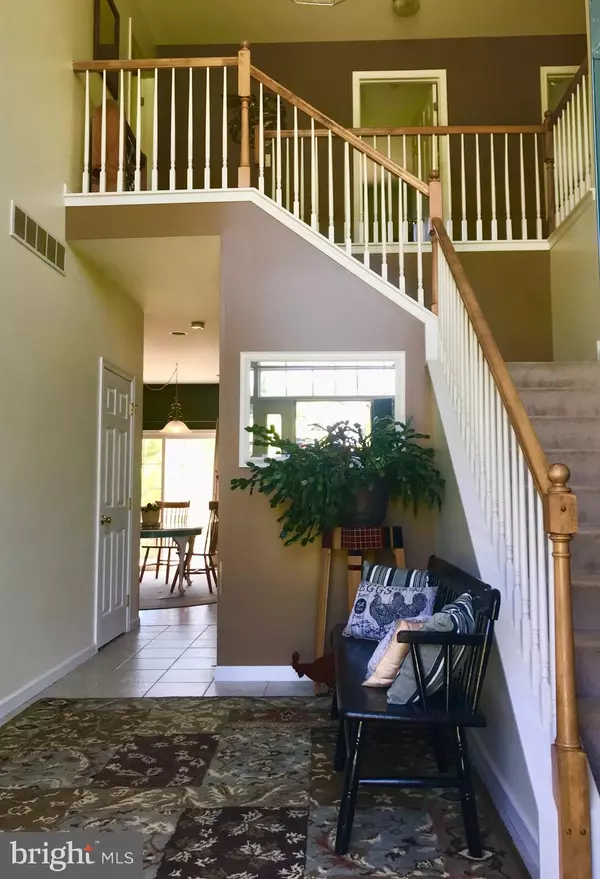$379,900
$379,900
For more information regarding the value of a property, please contact us for a free consultation.
4 Beds
3 Baths
3,472 SqFt
SOLD DATE : 04/07/2020
Key Details
Sold Price $379,900
Property Type Single Family Home
Sub Type Detached
Listing Status Sold
Purchase Type For Sale
Square Footage 3,472 sqft
Price per Sqft $109
Subdivision Ponds Of Buckhollo
MLS Listing ID PABK343268
Sold Date 04/07/20
Style Traditional
Bedrooms 4
Full Baths 2
Half Baths 1
HOA Y/N N
Abv Grd Liv Area 3,472
Originating Board BRIGHT
Year Built 2003
Annual Tax Amount $9,244
Tax Year 2020
Lot Size 5.990 Acres
Acres 5.99
Lot Dimensions 0.00 x 0.00
Property Description
Welcome to 13 King Fisher Drive, a truly well cared for home located on a 5.99 acre lot featuring country views of wooded hillside and stream. Step inside to a two story foyer with plenty of natural light. The adjoining Living room features a warm and inviting neutral d cor. Across the hall you ll find a nice size dining room featuring hardwood flooring. The home also features an open floor plan across the back with large and spacious family room with gas fireplace and bay window. You ll also find a large kitchen with center island and plenty of cabinet and counter space. The adjoining breakfast area features sliding doors to a nice size private deck with views of the spacious yard, stream and wooded hillside. You ll also find a main floor laundry room plus one half bathroom. Upstairs features a bright and spacious master bedroom with cozy sitting area and walk in closet. The adjoining master bath has a soaking tub with whirlpool, walk in shower plus double sink vanity. The upper level also features three additional bedrooms along with an additional full bathroom. The walk out lower level has plenty of storage and offers the possibility of being finished for additional living space if needed for future use. Outside you ll find established landscaped beds surrounding the home along with a storage building and raised bed vegetable garden on the lower part of the yard. There is also a sitting area/ patio located next to the winding stream which flows at the bottom of the yard. This home is truly move in ready and perfect for the buyer looking for a home close to local amenities yet located in a country location. Come see why this property will fit your needs perfectly.
Location
State PA
County Berks
Area Robeson Twp (10273)
Zoning RESIDENTIAL
Rooms
Other Rooms Living Room, Dining Room, Primary Bedroom, Bedroom 2, Bedroom 3, Bedroom 4, Kitchen, Family Room, Laundry, Primary Bathroom
Basement Full, Walkout Level
Interior
Interior Features Breakfast Area, Family Room Off Kitchen, Kitchen - Island, Primary Bath(s), Stall Shower, Walk-in Closet(s)
Hot Water Electric
Heating Forced Air, Heat Pump(s)
Cooling Central A/C
Flooring Ceramic Tile, Laminated, Partially Carpeted, Vinyl
Fireplaces Number 1
Fireplaces Type Gas/Propane, Wood
Equipment Dishwasher, Dryer, Refrigerator, Stove, Washer - Front Loading
Fireplace Y
Window Features Bay/Bow
Appliance Dishwasher, Dryer, Refrigerator, Stove, Washer - Front Loading
Heat Source Electric, Propane - Owned
Laundry Main Floor
Exterior
Exterior Feature Deck(s)
Garage Additional Storage Area, Built In, Garage - Side Entry
Garage Spaces 2.0
Waterfront N
Water Access N
View Creek/Stream, Trees/Woods
Roof Type Shingle
Accessibility None
Porch Deck(s)
Parking Type Attached Garage
Attached Garage 2
Total Parking Spaces 2
Garage Y
Building
Lot Description Cleared, Landscaping, Stream/Creek, Trees/Wooded
Story 2
Foundation Concrete Perimeter
Sewer On Site Septic
Water Well
Architectural Style Traditional
Level or Stories 2
Additional Building Above Grade, Below Grade
New Construction N
Schools
School District Twin Valley
Others
Senior Community No
Tax ID 73-5322-00-39-2788
Ownership Fee Simple
SqFt Source Assessor
Acceptable Financing Cash, Conventional, FHA
Listing Terms Cash, Conventional, FHA
Financing Cash,Conventional,FHA
Special Listing Condition Standard
Read Less Info
Want to know what your home might be worth? Contact us for a FREE valuation!

Our team is ready to help you sell your home for the highest possible price ASAP

Bought with Jeroen Harmsen • RE/MAX Of Reading

Making real estate simple, fun and easy for you!






