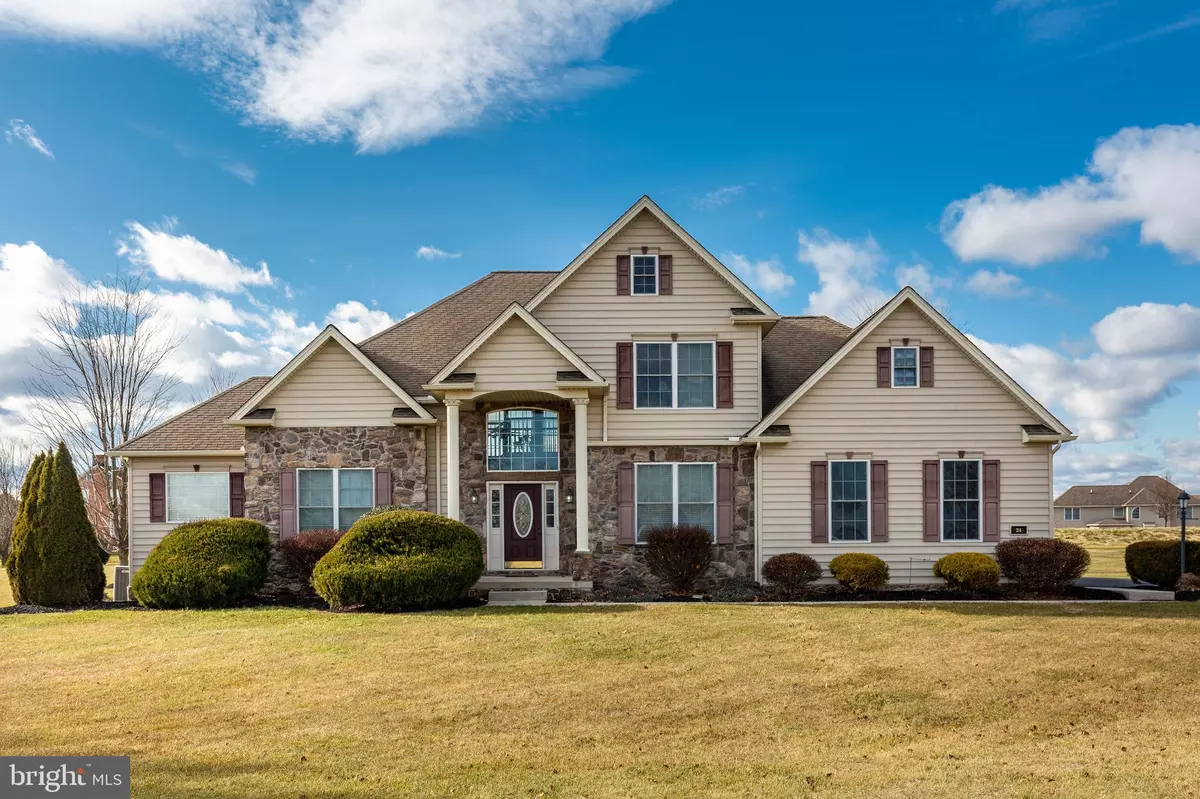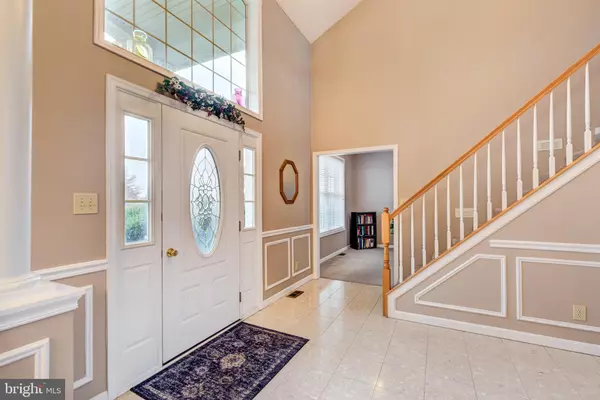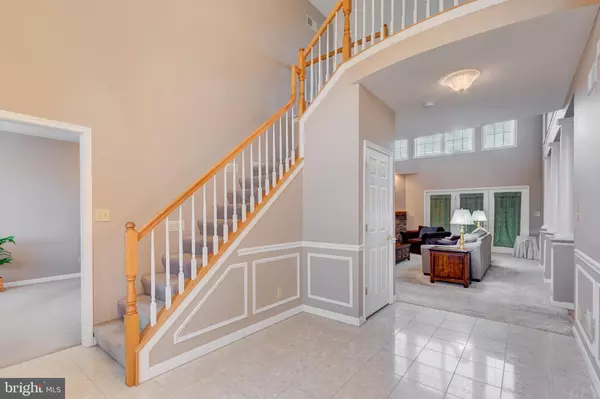$339,900
$339,900
For more information regarding the value of a property, please contact us for a free consultation.
3 Beds
3 Baths
3,054 SqFt
SOLD DATE : 02/28/2020
Key Details
Sold Price $339,900
Property Type Single Family Home
Sub Type Detached
Listing Status Sold
Purchase Type For Sale
Square Footage 3,054 sqft
Price per Sqft $111
Subdivision Hunters Ridge
MLS Listing ID PAAD109922
Sold Date 02/28/20
Style Contemporary
Bedrooms 3
Full Baths 2
Half Baths 1
HOA Y/N N
Abv Grd Liv Area 3,054
Originating Board BRIGHT
Year Built 2005
Annual Tax Amount $6,444
Tax Year 2020
Lot Size 2.210 Acres
Acres 2.21
Property Description
This Contemporary Home will WOW you!!! The minute you step inside you will be impressed and quite possible dazzled with the "grandeur" feeling that greets you. This home is beyond spacious, it's a home with a contemporary flair and an open concept throughout. Quality workmanship, sprawling high ceilings, custom moldings & columns.....and wait til you visit this dream kitchen!!!! Maple designed cabinets with silestone counters and top of the line appliances make this kitchen one that every cook can appreciate! A full separate refrigerator and freezer are included! Family room is gorgeous and perfect for family gatherings (and wait til you see the stone gas FP and 2 story ceilings) The Master suite is stunning with an entry sitting room and wonderful master bath, laundry is on the first level, marble floored entry foyer and the list goes on and on! Full unfinished basement with room to expand your finished living square footage, a large crawl space with concrete flooring which makes for a great "tucked" away storage component. This home is STUNNING! The exterior is maintenance free, beautiful roof covered back patio for quiet evening pleasure, manicured lawns and gardens.....You cannot go wrong! This home will sell quickly....are you ready!?!?!
Location
State PA
County Adams
Area Germany Twp (14315)
Zoning RESIDENTIAL
Rooms
Other Rooms Dining Room, Primary Bedroom, Bedroom 2, Bedroom 3, Kitchen, Family Room, Foyer, Laundry, Loft, Bathroom 3, Primary Bathroom
Basement Full, Unfinished, Sump Pump, Walkout Stairs, Outside Entrance, Poured Concrete, Space For Rooms, Windows
Main Level Bedrooms 1
Interior
Interior Features Breakfast Area, Built-Ins, Carpet, Ceiling Fan(s), Central Vacuum, Crown Moldings, Entry Level Bedroom, Family Room Off Kitchen, Floor Plan - Open, Formal/Separate Dining Room, Kitchen - Island, Primary Bath(s), Pantry, Recessed Lighting, Skylight(s), Tub Shower, Upgraded Countertops, Water Treat System, Wood Floors, Bar, Kitchen - Gourmet, Walk-in Closet(s), Window Treatments
Hot Water Propane
Heating Forced Air
Cooling Central A/C
Flooring Hardwood, Marble, Carpet, Vinyl, Ceramic Tile
Fireplaces Number 1
Fireplaces Type Gas/Propane, Fireplace - Glass Doors, Mantel(s), Stone
Equipment Cooktop, Dishwasher, Dryer, Exhaust Fan, Freezer, Microwave, Oven - Double, Refrigerator, Range Hood, Stainless Steel Appliances, Washer, Water Heater
Fireplace Y
Window Features Double Pane,Double Hung,Palladian,Screens,Insulated,Transom
Appliance Cooktop, Dishwasher, Dryer, Exhaust Fan, Freezer, Microwave, Oven - Double, Refrigerator, Range Hood, Stainless Steel Appliances, Washer, Water Heater
Heat Source Propane - Leased
Laundry Main Floor
Exterior
Exterior Feature Patio(s), Porch(es), Roof
Parking Features Garage - Front Entry, Inside Access
Garage Spaces 2.0
Utilities Available Cable TV, Propane, Phone
Water Access N
View Pasture
Roof Type Architectural Shingle
Accessibility Other
Porch Patio(s), Porch(es), Roof
Attached Garage 2
Total Parking Spaces 2
Garage Y
Building
Lot Description Landscaping, Level, Private, Corner
Story 3+
Foundation Concrete Perimeter, Crawl Space
Sewer On Site Septic
Water Well
Architectural Style Contemporary
Level or Stories 3+
Additional Building Above Grade, Below Grade
Structure Type 9'+ Ceilings,Tray Ceilings,2 Story Ceilings,Vaulted Ceilings,Cathedral Ceilings,Dry Wall
New Construction N
Schools
Middle Schools Maple Avenue
High Schools Littlestown
School District Littlestown Area
Others
Senior Community No
Tax ID 15H18-0135---000
Ownership Fee Simple
SqFt Source Estimated
Security Features Carbon Monoxide Detector(s),Smoke Detector
Special Listing Condition Standard
Read Less Info
Want to know what your home might be worth? Contact us for a FREE valuation!

Our team is ready to help you sell your home for the highest possible price ASAP

Bought with Stephanie A Myers • Long & Foster Real Estate, Inc.
Making real estate simple, fun and easy for you!






