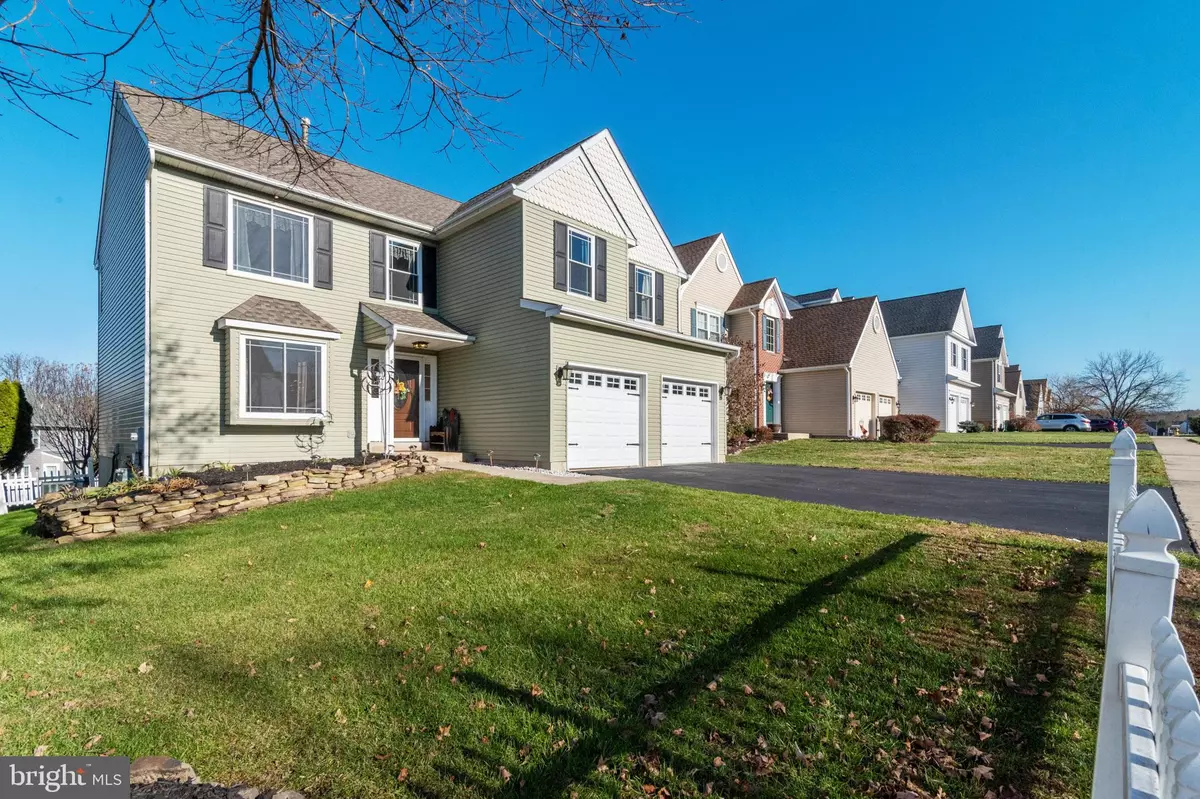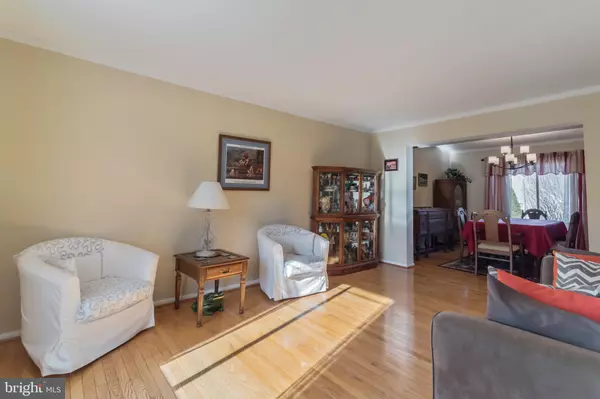$435,000
$435,000
For more information regarding the value of a property, please contact us for a free consultation.
4 Beds
3 Baths
2,363 SqFt
SOLD DATE : 01/24/2020
Key Details
Sold Price $435,000
Property Type Single Family Home
Sub Type Detached
Listing Status Sold
Purchase Type For Sale
Square Footage 2,363 sqft
Price per Sqft $184
Subdivision Buckingham Sq
MLS Listing ID PABU485056
Sold Date 01/24/20
Style Colonial
Bedrooms 4
Full Baths 2
Half Baths 1
HOA Y/N N
Abv Grd Liv Area 2,363
Originating Board BRIGHT
Year Built 1995
Annual Tax Amount $5,467
Tax Year 2019
Lot Size 6,300 Sqft
Acres 0.14
Lot Dimensions 53.00 x 120.00
Property Description
Welcome home to this beautiful 4 bedroom 2.5 bath home in highly sought after Buckingham Square! This Nottingham model has been lovingly maintained and updated by the original owners. The pride of ownership is evident while you walk through this immaculate home. As you enter, you will notice the gleaming hardwood floors, crown moulding, and freshly painted interior. The upgraded eat-in kitchen is larger than most in this floor plan with added square footage by the builder at the request of the owners. The kitchen has upgraded cherry cabinets, a newer granite countertop and newer floors. Enjoy your morning coffee as you gaze out the many windows of the kitchen and enjoy the views of your fully fenced backyard. Or, stroll out onto the deck and breathe in the fresh air. Once back inside, walk into the adjacent 2 story newly-carpeted family room and be amazed at the floor-to-ceiling custom fireplace wall, handcrafted by a local mason with stone from a local quarry. Look closely above the gas fireplace and notice the intricately placed handcrafted tiles from Moravian Pottery and Tile Works in Doylestown. An updated powder room and laundry room complete this level. As you ascend the stairs, you will marvel at the openness of the stairwell and landing, which overlooks the family room. The master bedroom offers two walk-in closets, crown moulding, a ceiling fan, and a new, beautifully renovated master bathroom. Three other generously sized bedrooms with ceiling fans, an updated full bath, and a linen closet complete the upstairs level. The basement offers a large finished area with an electric fireplace to enjoy family time, game time or just relaxing. Also, there is a workshop and storage area located in the basement. Recent upgrades include: furnace, A/C, and hot water heater 2012; roof, siding, and garage doors 2013; windows 2017; kitchen granite countertop 2018; carpet 2019; master bath 2019; interior painted 2019. Located in the Central Bucks School District and just minutes from downtown Doylestown. Close to museums, shopping, restaurants, parks, cultural events and the train station. Schedule a showing today!
Location
State PA
County Bucks
Area Buckingham Twp (10106)
Zoning R7
Rooms
Other Rooms Living Room, Dining Room, Primary Bedroom, Bedroom 2, Bedroom 3, Bedroom 4, Kitchen, Family Room
Basement Full, Partially Finished, Poured Concrete, Windows, Workshop, Drainage System, Sump Pump
Interior
Interior Features Attic, Breakfast Area, Carpet, Ceiling Fan(s), Crown Moldings, Formal/Separate Dining Room, Family Room Off Kitchen, Kitchen - Eat-In, Primary Bath(s), Pantry, Recessed Lighting, Stall Shower, Tub Shower, Upgraded Countertops, Walk-in Closet(s), Wood Floors
Hot Water Natural Gas
Heating Forced Air
Cooling Central A/C
Flooring Carpet, Hardwood, Ceramic Tile, Laminated, Vinyl
Fireplaces Number 1
Fireplaces Type Gas/Propane
Equipment Built-In Microwave, Built-In Range, Dishwasher, Dryer, Washer
Fireplace Y
Window Features Double Hung,Energy Efficient
Appliance Built-In Microwave, Built-In Range, Dishwasher, Dryer, Washer
Heat Source Natural Gas
Laundry Main Floor
Exterior
Exterior Feature Deck(s)
Garage Built In, Garage - Front Entry
Garage Spaces 2.0
Fence Fully
Waterfront N
Water Access N
Roof Type Architectural Shingle
Accessibility None
Porch Deck(s)
Parking Type Attached Garage, Driveway, On Street
Attached Garage 2
Total Parking Spaces 2
Garage Y
Building
Story 2
Foundation Active Radon Mitigation
Sewer Public Sewer
Water Public
Architectural Style Colonial
Level or Stories 2
Additional Building Above Grade, Below Grade
Structure Type 9'+ Ceilings,Vaulted Ceilings
New Construction N
Schools
Elementary Schools Cold Spring
Middle Schools Holicong
High Schools Central Bucks High School East
School District Central Bucks
Others
Senior Community No
Tax ID 06-063-039
Ownership Fee Simple
SqFt Source Assessor
Acceptable Financing Cash, Conventional, FHA, VA
Listing Terms Cash, Conventional, FHA, VA
Financing Cash,Conventional,FHA,VA
Special Listing Condition Standard
Read Less Info
Want to know what your home might be worth? Contact us for a FREE valuation!

Our team is ready to help you sell your home for the highest possible price ASAP

Bought with Brian T Luce • Homestarr Realty

Making real estate simple, fun and easy for you!






