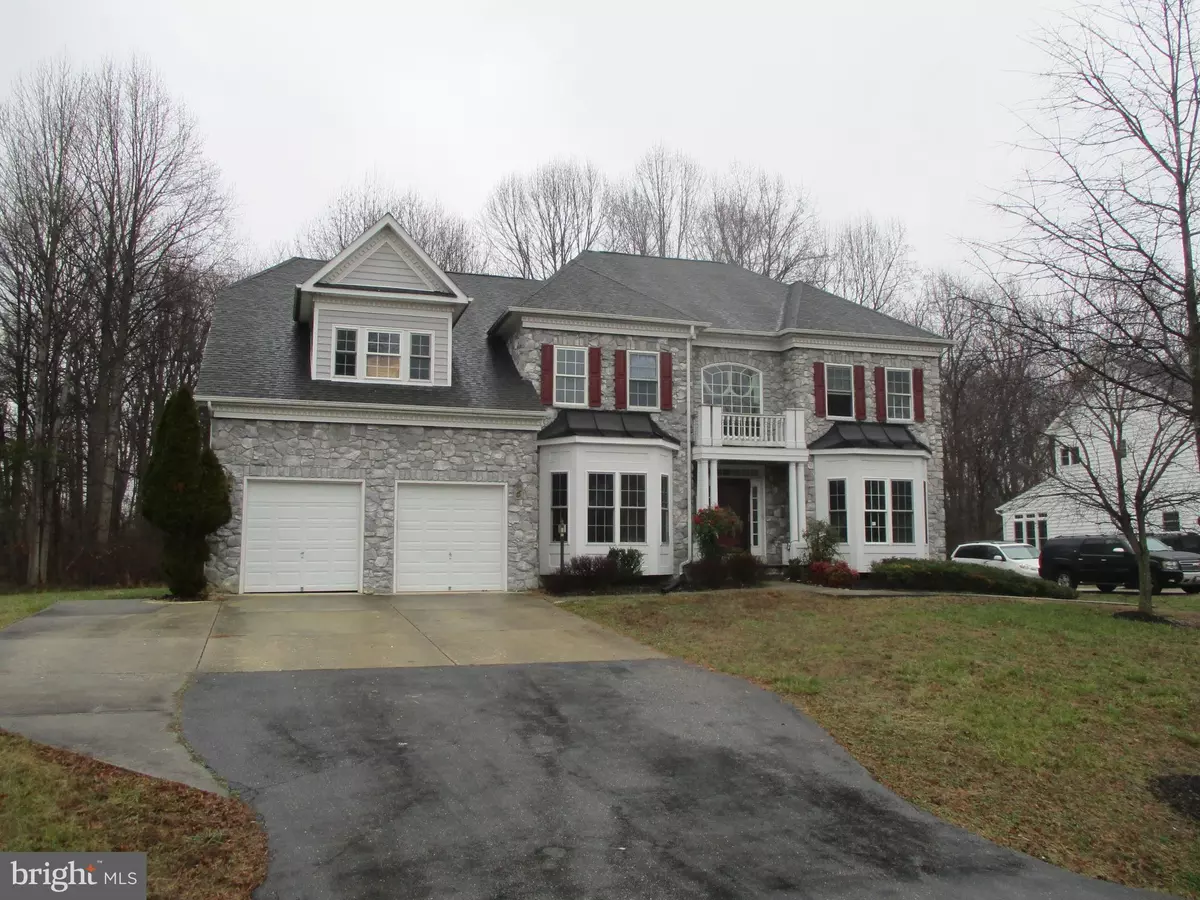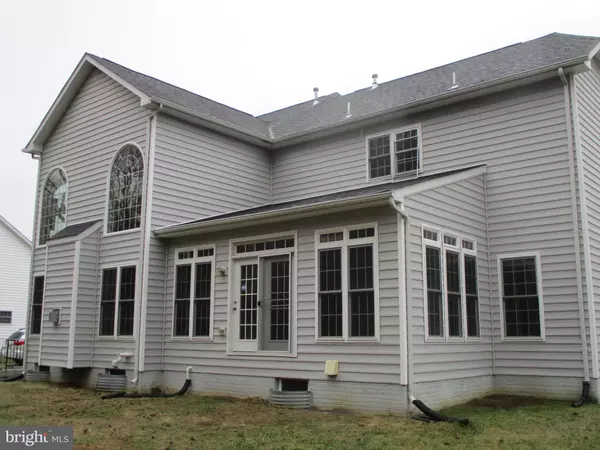$555,701
$532,000
4.5%For more information regarding the value of a property, please contact us for a free consultation.
4 Beds
6 Baths
7,070 SqFt
SOLD DATE : 03/27/2020
Key Details
Sold Price $555,701
Property Type Single Family Home
Sub Type Detached
Listing Status Sold
Purchase Type For Sale
Square Footage 7,070 sqft
Price per Sqft $78
Subdivision Woodmore Estates
MLS Listing ID MDPG556366
Sold Date 03/27/20
Style Colonial
Bedrooms 4
Full Baths 5
Half Baths 1
HOA Fees $30/ann
HOA Y/N Y
Abv Grd Liv Area 4,724
Originating Board BRIGHT
Year Built 2006
Annual Tax Amount $10,141
Tax Year 2019
Lot Size 0.697 Acres
Acres 0.7
Property Description
*Very Large 3 Level Stone Fa ade Front Colonial*This is an AS-IS Sale*4 Upper Level BRs with 3 FULL BATHS*Basement FULLY Finished with Rec Area, 2nd Kitchen Area, 4 other finished Rooms (some would use as BR, but do not have an egress window/exit), & 2 FULL BATHS*Sunroom area off Kitchen*Large two level FR with Stone fa ade FP*Kitchen with island*Entry Level Office and Den*Formal DR*GREAT space*OVER sized Garage*NOTE: Employees or directors of JPMorgan Chase & Co. and its direct and indirect subsidiaries are strictly prohibited from directly or indirectly purchasing any property owned or serviced by or on behalf of JPMorgan Chase & Co. or its direct and indirect subsidiaries.*The seller is currently in a multiple offer scenario. Should the Buyer choose to participate in submitting their highest and best offer, the deadline to do so is 2/11/2020 11:59:00 PM Mountain Time.
Location
State MD
County Prince Georges
Zoning RE
Rooms
Basement Connecting Stairway, Daylight, Partial, Full, Fully Finished, Heated, Improved, Outside Entrance, Rear Entrance, Sump Pump, Walkout Stairs, Windows
Interior
Interior Features 2nd Kitchen, Attic, Built-Ins, Carpet, Ceiling Fan(s), Central Vacuum, Chair Railings, Combination Kitchen/Dining, Crown Moldings, Dining Area, Double/Dual Staircase, Family Room Off Kitchen, Floor Plan - Traditional, Formal/Separate Dining Room, Intercom, Kitchen - Country, Kitchen - Eat-In, Kitchen - Island, Kitchen - Table Space, Primary Bath(s), Pantry, Recessed Lighting, Soaking Tub, Sprinkler System, Stall Shower, Walk-in Closet(s), WhirlPool/HotTub, Wood Floors
Hot Water Natural Gas
Heating Forced Air
Cooling Central A/C, Ceiling Fan(s)
Flooring Hardwood, Carpet, Vinyl, Tile/Brick
Fireplaces Number 1
Fireplaces Type Mantel(s), Gas/Propane
Equipment Central Vacuum, Cooktop, Dishwasher, Disposal, Dryer, Extra Refrigerator/Freezer, Intercom, Microwave, Oven - Double, Water Heater, Stove, Refrigerator
Fireplace Y
Appliance Central Vacuum, Cooktop, Dishwasher, Disposal, Dryer, Extra Refrigerator/Freezer, Intercom, Microwave, Oven - Double, Water Heater, Stove, Refrigerator
Heat Source Natural Gas
Laundry Hookup, Main Floor
Exterior
Garage Garage - Front Entry
Garage Spaces 2.0
Waterfront N
Water Access N
Roof Type Asphalt,Fiberglass,Unknown
Accessibility None
Parking Type Attached Garage, Driveway, Off Street, On Street
Attached Garage 2
Total Parking Spaces 2
Garage Y
Building
Lot Description Backs to Trees, Front Yard, Interior, Level, No Thru Street, Rear Yard, SideYard(s)
Story 3+
Sewer Public Sewer
Water Public
Architectural Style Colonial
Level or Stories 3+
Additional Building Above Grade, Below Grade
New Construction N
Schools
School District Prince George'S County Public Schools
Others
Senior Community No
Tax ID 17070742882
Ownership Fee Simple
SqFt Source Estimated
Acceptable Financing Cash, Conventional
Listing Terms Cash, Conventional
Financing Cash,Conventional
Special Listing Condition REO (Real Estate Owned)
Read Less Info
Want to know what your home might be worth? Contact us for a FREE valuation!

Our team is ready to help you sell your home for the highest possible price ASAP

Bought with Victor Olu Smith • Redfin Corp

Making real estate simple, fun and easy for you!






