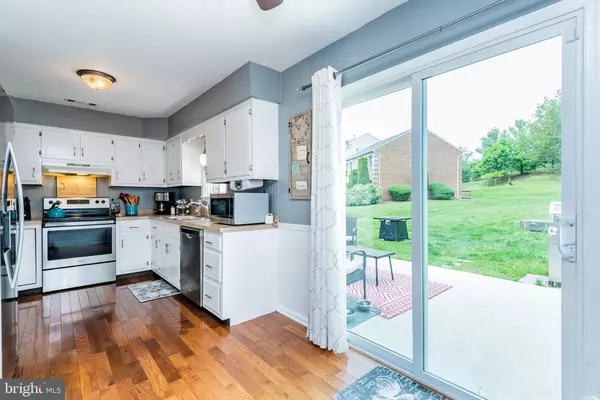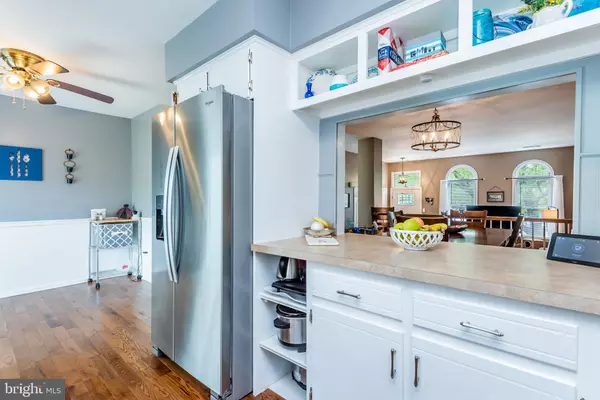$187,000
$189,900
1.5%For more information regarding the value of a property, please contact us for a free consultation.
3 Beds
3 Baths
1,908 SqFt
SOLD DATE : 10/01/2020
Key Details
Sold Price $187,000
Property Type Townhouse
Sub Type End of Row/Townhouse
Listing Status Sold
Purchase Type For Sale
Square Footage 1,908 sqft
Price per Sqft $98
Subdivision Blue Meadow Farms
MLS Listing ID PADA121432
Sold Date 10/01/20
Style Other
Bedrooms 3
Full Baths 2
Half Baths 1
HOA Fees $67/qua
HOA Y/N Y
Abv Grd Liv Area 1,908
Originating Board BRIGHT
Year Built 1989
Annual Tax Amount $2,422
Tax Year 2019
Lot Size 1,202 Sqft
Acres 0.03
Property Description
Spacious, brick end-unit in Blue Meadow Farms. Conveniently located between Harrisburg & Hershey at the base of the Blue Mountain in Lower Paxton Twp. This 3-bedroom / 2.5 bath townhouse has been freshly painted and is move-in ready. First floor offers hardwood floors, tiered living and dining room, eat-in kitchen with stainless appliances, and slider door to a concrete patio. Second floor includes the master bedroom & bath, the 2nd bedroom and laundry room. Third floor can be utilized as the master or a guest suite with a spacious bedroom and full bath. Ample closet space throughout. Smart home technology and appliances convey! Efficient natural gas heating and central AC. Two designated off-street parking spaces. HOA handles lawn care and snow removal!
Location
State PA
County Dauphin
Area Lower Paxton Twp (14035)
Zoning RESIDENTIAL CLUSTER
Interior
Interior Features Attic, Kitchen - Eat-In, Wainscotting, Walk-in Closet(s), Wood Floors
Hot Water Electric
Heating Forced Air
Cooling Central A/C
Flooring Carpet, Hardwood, Vinyl
Equipment Dishwasher, Disposal, Dryer, Oven/Range - Electric, Refrigerator, Washer
Furnishings No
Fireplace N
Window Features Double Hung
Appliance Dishwasher, Disposal, Dryer, Oven/Range - Electric, Refrigerator, Washer
Heat Source Natural Gas
Laundry Upper Floor
Exterior
Parking On Site 2
Utilities Available Cable TV Available, Electric Available, Natural Gas Available, Phone Available
Waterfront N
Water Access N
Roof Type Shingle
Street Surface Black Top
Accessibility None
Parking Type Off Street
Garage N
Building
Story 3
Foundation Slab
Sewer Public Sewer
Water Public
Architectural Style Other
Level or Stories 3
Additional Building Above Grade, Below Grade
Structure Type Dry Wall
New Construction N
Schools
Elementary Schools Linglestown
Middle Schools Linglestown
High Schools Central Dauphin
School District Central Dauphin
Others
HOA Fee Include Cable TV,Lawn Maintenance,Snow Removal
Senior Community No
Tax ID 35-113-087-000-0000
Ownership Fee Simple
SqFt Source Estimated
Acceptable Financing Cash, Conventional, FHA, VA
Horse Property N
Listing Terms Cash, Conventional, FHA, VA
Financing Cash,Conventional,FHA,VA
Special Listing Condition Standard
Read Less Info
Want to know what your home might be worth? Contact us for a FREE valuation!

Our team is ready to help you sell your home for the highest possible price ASAP

Bought with SHANA WOOMER • Berkshire Hathaway HomeServices Homesale Realty

Making real estate simple, fun and easy for you!






