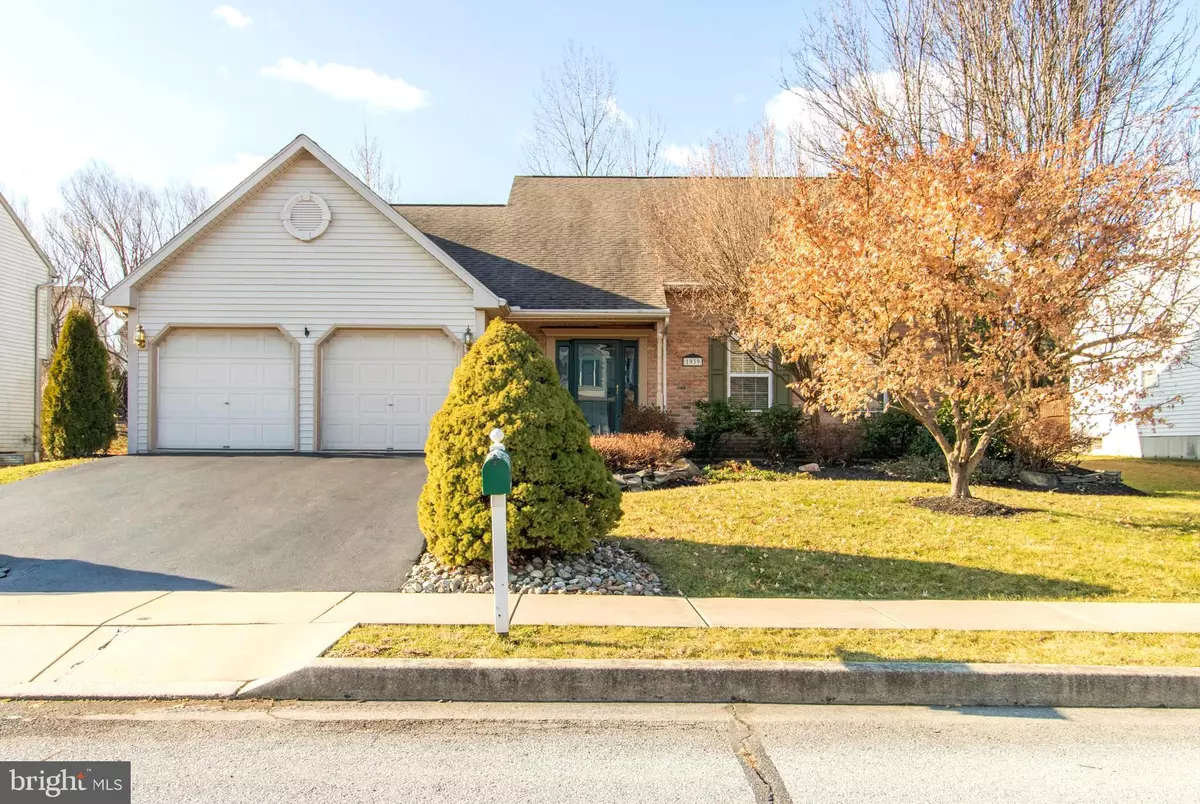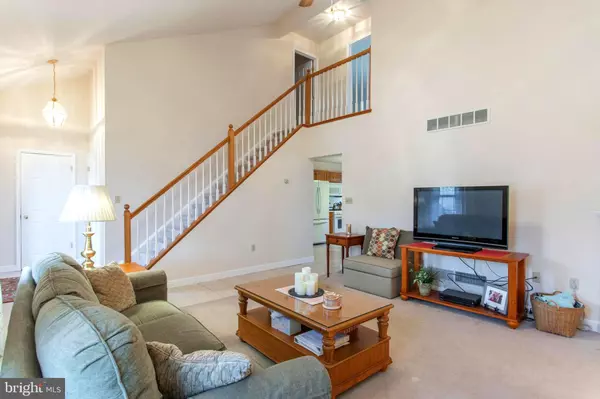$285,000
$299,900
5.0%For more information regarding the value of a property, please contact us for a free consultation.
3 Beds
3 Baths
2,080 SqFt
SOLD DATE : 04/09/2020
Key Details
Sold Price $285,000
Property Type Single Family Home
Sub Type Detached
Listing Status Sold
Purchase Type For Sale
Square Footage 2,080 sqft
Price per Sqft $137
Subdivision Cherry Tree Farms
MLS Listing ID PAMC637336
Sold Date 04/09/20
Style Contemporary,Colonial
Bedrooms 3
Full Baths 2
Half Baths 1
HOA Y/N N
Abv Grd Liv Area 2,080
Originating Board BRIGHT
Year Built 1998
Annual Tax Amount $6,525
Tax Year 2020
Lot Size 0.270 Acres
Acres 0.27
Lot Dimensions 791.00 x 0.00
Property Description
This lovely home and property is located in beautiful Cherry Tree Farms. This is a one-of-a-kind Cape model featuring a first floor master suite. The house is light and airy with a flexible floor plan in a peaceful and well maintained community. It has a brick front exterior with a two story grand foyer. The first floor features a large living room with vaulted ceiling and corner gas fireplace as well as a powder room and laundry room. The eat in kitchen has a spacious center island with Italian tile flooring and a gas cooking range. There is a formal dining room with a beautiful tray ceiling. The kitchen has a rear entry door leading to a beautiful deck with retractable awning. The convenient master bedroom suite has a big walk-in closet and a full tiled bathroom. The upper level of the home has two additional bedrooms and full bath with a hall linen closet. The basement is exceptionally large with a family room, a craft room or home office, lots or organized storage space and a second staircase leading directly up to the two-car oversized garage which also has a door to the side yard. The rear yard is professionally landscaped featuring a gazebo and water garden. This home features central air, gas heat, a radon reduction system, fresh paint and a 1-year home warranty - an added plus !! Come see this delightful property located near route 100 just minutes away from great shopping and dining.
Location
State PA
County Montgomery
Area Upper Pottsgrove Twp (10660)
Zoning R2
Rooms
Other Rooms Living Room, Dining Room, Primary Bedroom, Bedroom 2, Bedroom 3, Kitchen, Family Room, Laundry, Bathroom 2, Bonus Room, Primary Bathroom
Basement Full, Partially Finished, Walkout Stairs, Garage Access
Main Level Bedrooms 1
Interior
Hot Water Natural Gas
Heating Forced Air
Cooling Central A/C
Fireplaces Number 1
Heat Source Natural Gas
Exterior
Parking Features Built In, Garage - Front Entry, Garage Door Opener, Inside Access
Garage Spaces 2.0
Water Access N
View Garden/Lawn
Roof Type Architectural Shingle
Accessibility None
Attached Garage 2
Total Parking Spaces 2
Garage Y
Building
Story 2
Sewer Public Sewer
Water Public
Architectural Style Contemporary, Colonial
Level or Stories 2
Additional Building Above Grade, Below Grade
New Construction N
Schools
Middle Schools Pottsgrove
High Schools Pottsgrove Senior
School District Pottsgrove
Others
Senior Community No
Tax ID 60-00-01628-094
Ownership Fee Simple
SqFt Source Assessor
Acceptable Financing Cash, Conventional, FHA, USDA, VA
Listing Terms Cash, Conventional, FHA, USDA, VA
Financing Cash,Conventional,FHA,USDA,VA
Special Listing Condition Standard
Read Less Info
Want to know what your home might be worth? Contact us for a FREE valuation!

Our team is ready to help you sell your home for the highest possible price ASAP

Bought with Diane M Kriebel • RE/MAX Achievers-Collegeville
Making real estate simple, fun and easy for you!






