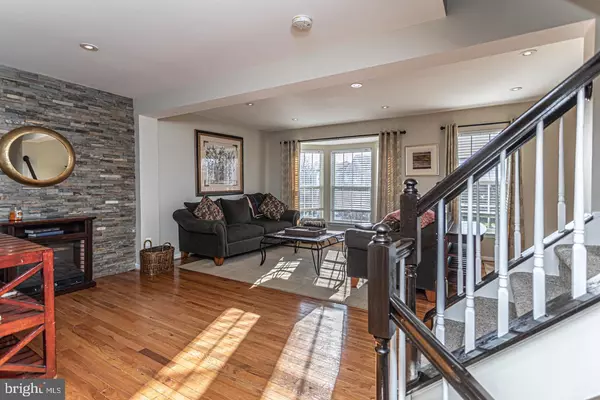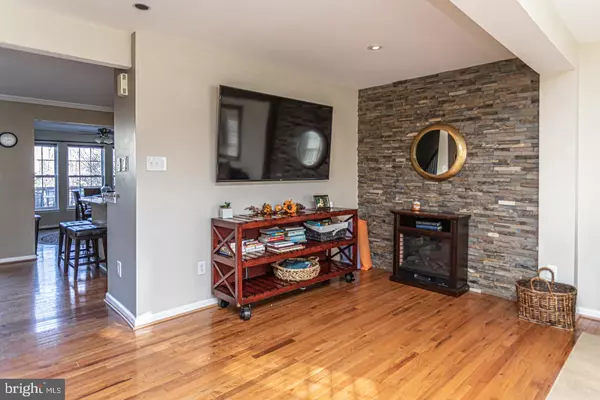$330,000
$330,000
For more information regarding the value of a property, please contact us for a free consultation.
3 Beds
2 Baths
2,544 SqFt
SOLD DATE : 01/10/2020
Key Details
Sold Price $330,000
Property Type Townhouse
Sub Type Interior Row/Townhouse
Listing Status Sold
Purchase Type For Sale
Square Footage 2,544 sqft
Price per Sqft $129
Subdivision Terrace At Montgom
MLS Listing ID PAMC632832
Sold Date 01/10/20
Style Colonial,Contemporary
Bedrooms 3
Full Baths 2
HOA Fees $215/mo
HOA Y/N Y
Abv Grd Liv Area 2,044
Originating Board BRIGHT
Year Built 2001
Annual Tax Amount $4,906
Tax Year 2020
Lot Size 764 Sqft
Acres 0.02
Lot Dimensions x 0.00
Property Description
Wow! Absolutely Exquisite! Must see this updated and remodeled 3 bedrooms 2.1 bath townhome located in the Highly Desired Terrace at Montgomery with a lovely rear view and fantastic location on the most sought-after cul-de-sac! Also, only 1 of 8 homes that offer a 2-car driveway plus Garage giving 3 car parking! Enter the main level which features a family room with French doors that lead to a wonderful Media Room/Office. Also located on this level is the convenient powder room, laundry area along with access to the lower level patio! You'll see more impressive upgrades as you tour the main level which features beautiful hardwood flooring and recessed lighting throughout each room. The first item you will notice is the stunning stacked-stone accent wall and the many windows offered in the living area which also includes the builder upgrade of vaulted ceilings. This area is designed to also allow a dining room if preferred! Wait until you see the recently enhanced kitchen which is highlighted by the granite center Island and counters, multi-toned glass backsplash, Stainless steel appliances along with a stand out feature of a custom wine/beverage bar also with granite counters, perfect for serving guest on the large rear deck only steps away! Just off the kitchen is a spacious sunroom now used as a breakfast room but easily used as an office; playroom or reading room; The upper level Main Bedroom was an upgrade to the upgraded more spacious model offering 2 walk-in closets and a beautiful luxury bath which included a double vanity, stall shower, and jetted soaking tub and 2 additional bedroom and another full bath! Additionally, the current owners have also recently installed carpeting on the stairs and upper level; Wired the home for Verizon Fios Gigabyte high speed internet; HVAC is serviced annually. Conveniently add all Entertainment wires behind the drywall, no more messy wires! This is not your everyday HOA as exterior building maintenance is covered along with snow removal, trash, recycling! Add to this the convenient location just off the 202 Parkway giving only minutes to Doylestown and Blue Bell along with the many stores, restaurants, Parks, a tremendous Community center, and wonderful Schools! This one will certainly Stand Out!
Location
State PA
County Montgomery
Area Montgomery Twp (10646)
Zoning R3A
Rooms
Other Rooms Living Room, Primary Bedroom, Kitchen, Family Room, Sun/Florida Room, Laundry, Media Room, Bathroom 2, Bathroom 3, Primary Bathroom
Basement Fully Finished, Daylight, Full, Garage Access, Full, Heated, Outside Entrance, Rear Entrance, Front Entrance
Interior
Interior Features Breakfast Area, Carpet, Ceiling Fan(s), Combination Dining/Living, Kitchen - Eat-In, Kitchen - Island, Kitchen - Gourmet, Primary Bath(s), Pantry, Recessed Lighting, Soaking Tub, Stall Shower, Tub Shower, Upgraded Countertops, Walk-in Closet(s), Wood Floors, Wine Storage
Hot Water Natural Gas
Heating Forced Air
Cooling Central A/C
Flooring Hardwood, Carpet, Ceramic Tile
Equipment Built-In Microwave, Built-In Range, Dishwasher, Disposal, Dryer, Oven - Self Cleaning, Oven/Range - Gas, Refrigerator, Stainless Steel Appliances, Washer, Water Heater
Appliance Built-In Microwave, Built-In Range, Dishwasher, Disposal, Dryer, Oven - Self Cleaning, Oven/Range - Gas, Refrigerator, Stainless Steel Appliances, Washer, Water Heater
Heat Source Natural Gas
Laundry Main Floor, Lower Floor
Exterior
Exterior Feature Deck(s), Patio(s)
Garage Spaces 2.0
Utilities Available Cable TV Available
Water Access N
View Trees/Woods
Roof Type Asbestos Shingle
Street Surface Paved
Accessibility None
Porch Deck(s), Patio(s)
Total Parking Spaces 2
Garage N
Building
Story 3+
Sewer Public Sewer
Water Public
Architectural Style Colonial, Contemporary
Level or Stories 3+
Additional Building Above Grade, Below Grade
New Construction N
Schools
School District North Penn
Others
HOA Fee Include Snow Removal,Trash,Lawn Maintenance,Ext Bldg Maint,Common Area Maintenance
Senior Community No
Tax ID 46-00-00944-774
Ownership Fee Simple
SqFt Source Assessor
Acceptable Financing Cash, Conventional, FHA, VA
Listing Terms Cash, Conventional, FHA, VA
Financing Cash,Conventional,FHA,VA
Special Listing Condition Standard
Read Less Info
Want to know what your home might be worth? Contact us for a FREE valuation!

Our team is ready to help you sell your home for the highest possible price ASAP

Bought with Mary B Callanan • Weichert Realtors
Making real estate simple, fun and easy for you!






