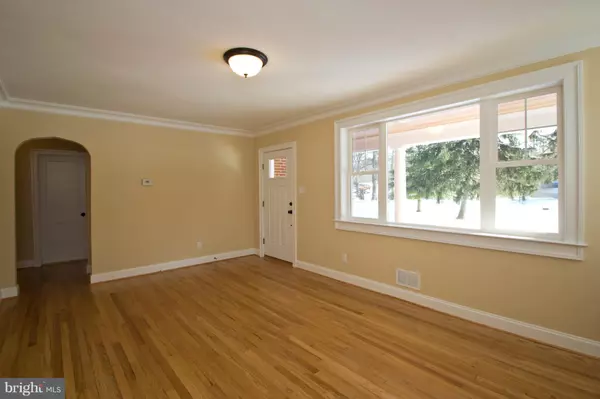$400,000
$399,900
For more information regarding the value of a property, please contact us for a free consultation.
3 Beds
1 Bath
866 SqFt
SOLD DATE : 06/26/2020
Key Details
Sold Price $400,000
Property Type Single Family Home
Sub Type Detached
Listing Status Sold
Purchase Type For Sale
Square Footage 866 sqft
Price per Sqft $461
Subdivision Marley Manor
MLS Listing ID MDAA434514
Sold Date 06/26/20
Style Ranch/Rambler
Bedrooms 3
Full Baths 1
HOA Fees $25/ann
HOA Y/N Y
Abv Grd Liv Area 866
Originating Board BRIGHT
Year Built 1949
Annual Tax Amount $3,580
Tax Year 2019
Lot Size 0.442 Acres
Acres 0.44
Property Description
Charming all brick rancher with welcoming three column front porch renovated in 2014 by Converse Builders & Developers Inc. to include refinished Oak hardwood flooring, new Jeldwen windows and exterior doors, new bathroom, new lighting, new kitchen with granite counter tops, new sink, glass and ceramic tile back splash, new appliances, new washer & dryer and more. New roof in 2019. This quaint home is sure to please.
Location
State MD
County Anne Arundel
Zoning R2
Rooms
Other Rooms Living Room, Dining Room, Primary Bedroom, Bedroom 2, Bedroom 3, Kitchen, Basement, Bathroom 1
Basement Other, Connecting Stairway, Windows
Main Level Bedrooms 3
Interior
Interior Features Entry Level Bedroom, Floor Plan - Open, Formal/Separate Dining Room, Kitchen - Gourmet, Wood Floors
Hot Water Electric
Heating Forced Air
Cooling Central A/C
Flooring Hardwood
Fireplaces Number 1
Equipment Built-In Microwave, Dishwasher, Dryer, Oven/Range - Electric, Refrigerator, Washer
Furnishings No
Fireplace N
Window Features Energy Efficient
Appliance Built-In Microwave, Dishwasher, Dryer, Oven/Range - Electric, Refrigerator, Washer
Heat Source Oil
Laundry Basement
Exterior
Garage Spaces 2.0
Amenities Available None
Waterfront N
Water Access N
Roof Type Asphalt
Accessibility Level Entry - Main
Parking Type Driveway
Total Parking Spaces 2
Garage N
Building
Story 2
Sewer Community Septic Tank, Private Septic Tank
Water Public
Architectural Style Ranch/Rambler
Level or Stories 2
Additional Building Above Grade, Below Grade
Structure Type Plaster Walls
New Construction N
Schools
Elementary Schools Oak Hill
Middle Schools Severna Park
High Schools Severna Park
School District Anne Arundel County Public Schools
Others
Pets Allowed Y
HOA Fee Include Fiber Optics at Dwelling,Reserve Funds
Senior Community No
Tax ID 020300027829200
Ownership Fee Simple
SqFt Source Assessor
Security Features Electric Alarm
Horse Property N
Special Listing Condition REO (Real Estate Owned)
Pets Description No Pet Restrictions
Read Less Info
Want to know what your home might be worth? Contact us for a FREE valuation!

Our team is ready to help you sell your home for the highest possible price ASAP

Bought with Bonnie J. Jordan • Long & Foster Real Estate, Inc.

Making real estate simple, fun and easy for you!






