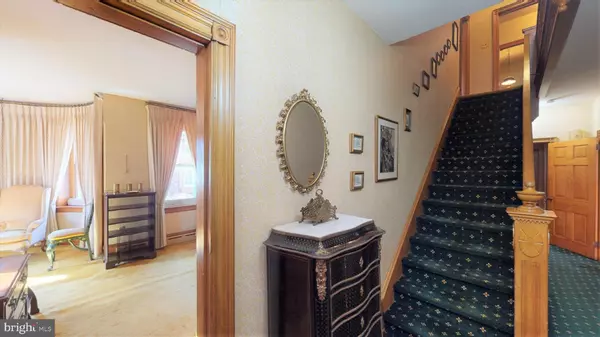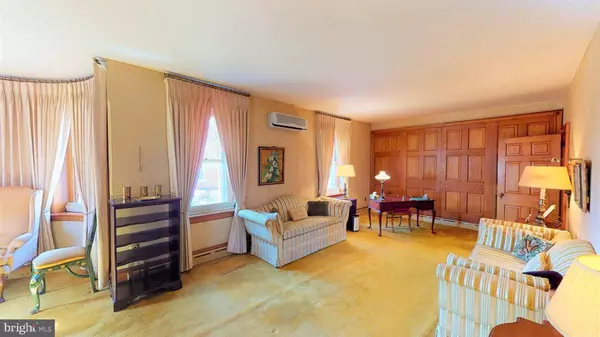$321,000
$319,900
0.3%For more information regarding the value of a property, please contact us for a free consultation.
6 Beds
5 Baths
4,111 SqFt
SOLD DATE : 04/10/2020
Key Details
Sold Price $321,000
Property Type Single Family Home
Sub Type Detached
Listing Status Sold
Purchase Type For Sale
Square Footage 4,111 sqft
Price per Sqft $78
MLS Listing ID PABU489828
Sold Date 04/10/20
Style Victorian
Bedrooms 6
Full Baths 3
Half Baths 2
HOA Y/N N
Abv Grd Liv Area 4,111
Originating Board BRIGHT
Year Built 1880
Annual Tax Amount $8,405
Tax Year 2020
Lot Size 0.545 Acres
Acres 0.55
Lot Dimensions 110.00 x 216.00
Property Description
Dare to dream! A rare opportunity to own a classic brick beauty in the Blooming Glen area of Perkasie. Zoned for mixed use, this property was the office and family home of a physician and is now available for the first time with endless possibilities for YOU! For consideration primarily as a residence, the home would be ideal for large or multi-generational households and features high ceilings, natural sunlight, warm wood plank details, spacious bedrooms, and abundant storage throughout. The 1st floor has three separate entries and one side can easily be modified into a separate, well-appointed apartment. The 2nd floor has a gorgeous master bedroom with sitting area, three big bedrooms, two huge full bathrooms and a light-infused sunroom that would make a terrific reading room, hobby room or studio. Escape to the 550-square-foot finished attic that boasts three large rooms, hardwood floors, wood burning fireplace, a (tiny, incredible) one-of-a-kind efficiency kitchen and a half bathroom that can be used as an in-law/au pair/guest suite, apartment, family room, home office, art studio or wine tasting room. Commercial space considerations might include professional offices, day care, art gallery, education, hair/nail salon and retail storefront, among many others. Honestly, the possibilities are limitless. Great schools, public water, public sewer and public gas and convenient to everything, including major commuter roads. Places like this come along once in a lifetime. This house was much loved by its previous owners and the time is NOW for you to make your own new, fantastic memories. Check out the 3D tour to get the ideas flowing and then schedule your showing today.
Location
State PA
County Bucks
Area Hilltown Twp (10115)
Zoning VC
Rooms
Other Rooms Living Room, Primary Bedroom, Sitting Room, Bedroom 2, Bedroom 3, Bedroom 4, Kitchen, Family Room, Bedroom 1, Study, Sun/Florida Room, In-Law/auPair/Suite, Other, Office, Full Bath, Half Bath
Basement Full, Interior Access, Outside Entrance, Poured Concrete, Unfinished
Main Level Bedrooms 1
Interior
Interior Features 2nd Kitchen, Attic, Built-Ins, Carpet, Ceiling Fan(s), Combination Kitchen/Living, Dining Area, Entry Level Bedroom, Family Room Off Kitchen, Floor Plan - Traditional, Formal/Separate Dining Room, Kitchen - Efficiency, Kitchenette, Recessed Lighting, Stall Shower, Store/Office, Tub Shower, Wainscotting, Window Treatments, Wine Storage, Wood Floors, Wood Stove, Other
Hot Water Electric
Heating Baseboard - Hot Water, Central, Summer/Winter Changeover, Zoned
Cooling Ceiling Fan(s), Window Unit(s)
Flooring Carpet, Hardwood, Vinyl
Fireplaces Number 1
Fireplaces Type Wood
Fireplace Y
Window Features Bay/Bow
Heat Source Oil
Laundry Basement
Exterior
Exterior Feature Porch(es)
Parking Features Oversized
Garage Spaces 2.0
Fence Partially, Picket
Utilities Available Cable TV, Phone Available, Phone Connected, Under Ground
Water Access N
View Garden/Lawn, Street, Trees/Woods
Roof Type Shingle,Architectural Shingle,Asphalt,Fiberglass,Pitched
Accessibility None
Porch Porch(es)
Total Parking Spaces 2
Garage Y
Building
Lot Description Backs to Trees, Front Yard, Landscaping, Level, Rear Yard, Road Frontage, SideYard(s), Trees/Wooded
Story 3+
Foundation Stone
Sewer Public Sewer
Water Public
Architectural Style Victorian
Level or Stories 3+
Additional Building Above Grade, Below Grade
New Construction N
Schools
School District Pennridge
Others
Senior Community No
Tax ID 15-019-028
Ownership Fee Simple
SqFt Source Assessor
Special Listing Condition Standard
Read Less Info
Want to know what your home might be worth? Contact us for a FREE valuation!

Our team is ready to help you sell your home for the highest possible price ASAP

Bought with Amanda Moeser • Keller Williams Real Estate-Doylestown
Making real estate simple, fun and easy for you!






