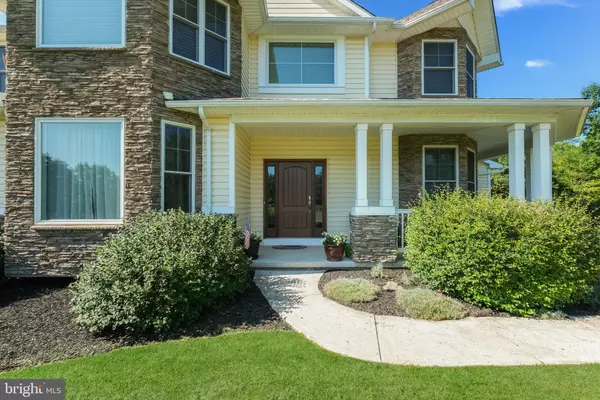$615,000
$610,000
0.8%For more information regarding the value of a property, please contact us for a free consultation.
4 Beds
3 Baths
3,326 SqFt
SOLD DATE : 08/14/2020
Key Details
Sold Price $615,000
Property Type Single Family Home
Sub Type Detached
Listing Status Sold
Purchase Type For Sale
Square Footage 3,326 sqft
Price per Sqft $184
Subdivision None Available
MLS Listing ID PABU498364
Sold Date 08/14/20
Style Colonial
Bedrooms 4
Full Baths 2
Half Baths 1
HOA Fees $16/ann
HOA Y/N Y
Abv Grd Liv Area 3,326
Originating Board BRIGHT
Year Built 2013
Annual Tax Amount $9,238
Tax Year 2019
Lot Size 2.680 Acres
Acres 2.68
Lot Dimensions 0.00 x 0.00
Property Description
Wow! Stunning Custom Home on 2.677 Picturesque Private Acres. Built in 2013, this home has it all. As you travel along the country roads of West Rockhill Township, you will know you are approaching home. Approaching the circle on Homestead Lane, you will certainly admire this perfectly situated gorgeous home. At the front of the home you will immediately appreciate the stacked stone, the high end Thermatru front door, stacked, and covered front porch. Just inside the front door you will see the high quality of the finishings, including the custom staircase and Brazilian Chestnut flooring. Immediately to the right, you will find the spacious home office with double doors. To the left you will find the lovely living room with recessed lights, bow window and custom window treatments. The dining room adjoins the living room and kitchen. The dining area has detailed wainscoting and tray ceiling. The gourmet kitchen is extraordinary. The wall of windows provides plenty of natural light, and provides awesome views of nature. The large island provides plenty of prep space and seating. The granite counters are of the highest quality. The stainless appliances are awesome, including the 5 burner cooktop, smart fridge, and wine chiller. Just beyond the kitchen you will find the 2 story family room with stacked stone gas fireplace, ceiling fan and lots of windows. The pool and patio area are remarkable. Your upcoming summers will be the best times of your lives. You will enjoy soaking up the sun at the low maintenance heated saltwater pool and patio. The back yard also has a wonderful covered porch and outdoor fireplace. On the second level of this home you will find 4 spacious bedrooms, including the awesome master suite. The master suite has a large bathroom with oversized double vanity, shower, and separate tub. The unfinished walk-out basement has plumbing roughed in for a bathroom. Adjoining property to the south (left when facing house) is preserved farmland. What more could you ask for? This one is a true gem.
Location
State PA
County Bucks
Area West Rockhill Twp (10152)
Zoning RA
Rooms
Basement Full, Unfinished, Walkout Stairs, Rough Bath Plumb
Interior
Hot Water Propane, Multi-tank
Heating Forced Air
Cooling Central A/C
Flooring Hardwood, Ceramic Tile, Carpet
Fireplaces Number 1
Window Features Low-E
Heat Source Propane - Leased
Exterior
Garage Inside Access
Garage Spaces 9.0
Fence Rear
Pool In Ground, Heated, Saltwater
Utilities Available Propane
Waterfront N
Water Access N
Roof Type Shingle
Accessibility None
Parking Type Driveway, Attached Garage
Attached Garage 3
Total Parking Spaces 9
Garage Y
Building
Lot Description Irregular, Level, Private, Rear Yard, Rural, Secluded, SideYard(s), Front Yard
Story 2
Sewer On Site Septic
Water Well
Architectural Style Colonial
Level or Stories 2
Additional Building Above Grade, Below Grade
Structure Type Dry Wall
New Construction N
Schools
School District Pennridge
Others
HOA Fee Include Road Maintenance,Snow Removal
Senior Community No
Tax ID 52-010-115-008
Ownership Fee Simple
SqFt Source Estimated
Acceptable Financing Conventional, Cash
Listing Terms Conventional, Cash
Financing Conventional,Cash
Special Listing Condition Standard
Read Less Info
Want to know what your home might be worth? Contact us for a FREE valuation!

Our team is ready to help you sell your home for the highest possible price ASAP

Bought with William J. Buonato, Jr. • BHHS Fox & Roach-New Hope

Making real estate simple, fun and easy for you!






