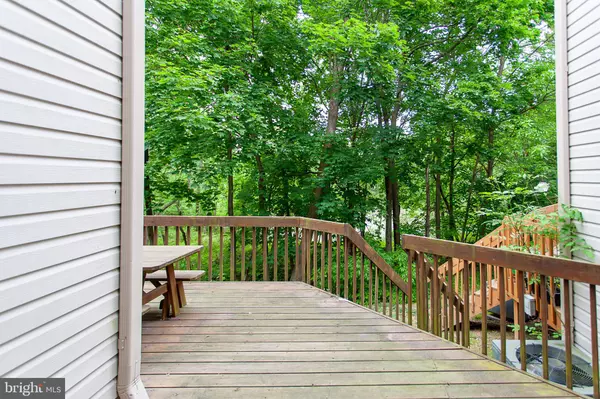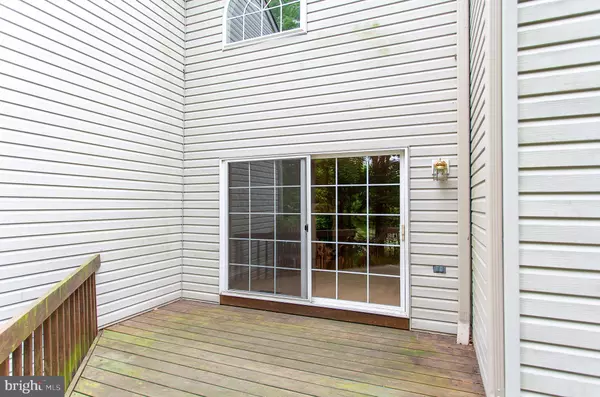$272,000
$275,000
1.1%For more information regarding the value of a property, please contact us for a free consultation.
3 Beds
3 Baths
2,016 SqFt
SOLD DATE : 08/20/2020
Key Details
Sold Price $272,000
Property Type Townhouse
Sub Type Interior Row/Townhouse
Listing Status Sold
Purchase Type For Sale
Square Footage 2,016 sqft
Price per Sqft $134
Subdivision Berwick Pl
MLS Listing ID PAMC651210
Sold Date 08/20/20
Style Traditional
Bedrooms 3
Full Baths 2
Half Baths 1
HOA Fees $240/mo
HOA Y/N Y
Abv Grd Liv Area 2,016
Originating Board BRIGHT
Year Built 1994
Annual Tax Amount $4,559
Tax Year 2019
Lot Size 1,200 Sqft
Acres 0.03
Lot Dimensions 24.00 x 50.00
Property Description
Desirable town home in Methacton School District. Move in Condition. This open concept home is sure to please with it's newly remodeled kitchen with stylish soft close cabinets, new counters tops and appliances! New light blond wood floors throughout the main living areas with crown molding. A nice wood burning fire place is featured in the main area. Large deck for relaxing that overlooks a wooded area with a creek. There is also a powder room and a large pantry storage area on the main floor (laundry room converted to a pantry, hook ups are still there if the new owner wishes to convert back). Freshly painted throughout. On the second level you will find master bedroom with vaulted ceiling, large walk in closet, master bath with soaking tub, shower and double bowl vanity. Hall bath and two additional generously sized bedrooms with good closet space complete the upper level. The large basement with laundry could easily be finished for additional living space. The roof is approximately 3-1/2 years old - covered by the association. Single car attached garage with opener and parking for 2 cars in the driveway.
Location
State PA
County Montgomery
Area Worcester Twp (10667)
Zoning R150
Rooms
Other Rooms Living Room, Dining Room, Primary Bedroom, Bedroom 2, Bedroom 3, Kitchen, Half Bath
Basement Full
Interior
Interior Features Floor Plan - Open, Ceiling Fan(s), Crown Moldings, Wood Floors, Combination Kitchen/Dining, Combination Dining/Living
Hot Water Electric
Heating Forced Air
Cooling Central A/C
Fireplaces Number 1
Heat Source Natural Gas
Exterior
Parking Features Garage Door Opener
Garage Spaces 3.0
Water Access N
Roof Type Architectural Shingle
Accessibility None
Attached Garage 1
Total Parking Spaces 3
Garage Y
Building
Story 2
Sewer Public Sewer
Water Public
Architectural Style Traditional
Level or Stories 2
Additional Building Above Grade, Below Grade
New Construction N
Schools
School District Methacton
Others
HOA Fee Include Lawn Maintenance,Snow Removal,Trash,Other,Road Maintenance
Senior Community No
Tax ID 67-00-00777-724
Ownership Fee Simple
SqFt Source Assessor
Acceptable Financing Cash, Conventional, FHA, VA
Listing Terms Cash, Conventional, FHA, VA
Financing Cash,Conventional,FHA,VA
Special Listing Condition Standard
Read Less Info
Want to know what your home might be worth? Contact us for a FREE valuation!

Our team is ready to help you sell your home for the highest possible price ASAP

Bought with Gregory P Linberg • HomeSmart Nexus Realty Group - Blue Bell
Making real estate simple, fun and easy for you!






