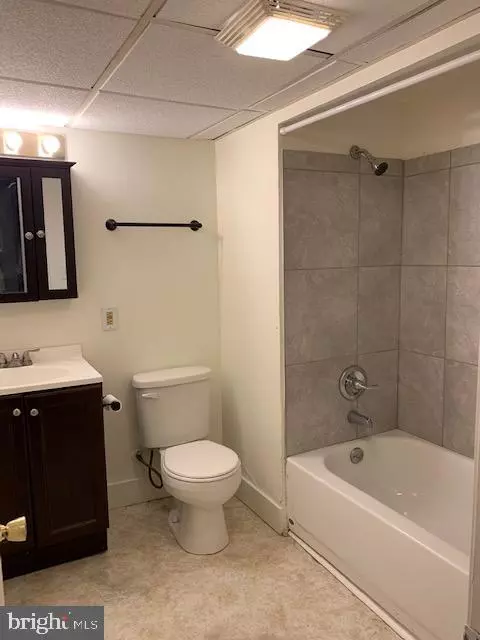$163,700
$185,000
11.5%For more information regarding the value of a property, please contact us for a free consultation.
3,245 SqFt
SOLD DATE : 11/25/2020
Key Details
Sold Price $163,700
Property Type Multi-Family
Sub Type Quadruplex
Listing Status Sold
Purchase Type For Sale
Square Footage 3,245 sqft
Price per Sqft $50
MLS Listing ID PADA119758
Sold Date 11/25/20
Style Other
HOA Y/N N
Abv Grd Liv Area 2,657
Originating Board BRIGHT
Year Built 1917
Annual Tax Amount $2,500
Tax Year 2020
Lot Size 3,484 Sqft
Acres 0.08
Property Description
Welcome to 2532-2534 Derry St. Two separate duplexes in one deed. Total four units and one detached garage. Total annual income of $32,340 with annual cash flow of over $10,000 generating a 19% cash on cash return with 10% Cap rate. See profit loss statement for expenses and details. 2532-1 is a first floor apartment. It has a living room, full formal dining room, utility room, kitchen, fully-finished basement with 2 bedrooms and 1 bathroom. It also has a fenced backyard and covered porchin front. This unit is currently rented for $695/month and the yearly lease expires 6/30/2021. Photos are from before tenant moved in. 2532-2 is a second floor apartment. It is a one bedroom one bathroom unit with living room, kitchen, and balcony. This unit is currently rented for $600/month and the yearly lease expires 7/2021. 2534-1 is a first floor apartment. It is a two bedroom one bathroom unit with living room, kitchen, unfinished basement, and a detached garage. It has covered porch in front. This unit is currently rented for $750/month including garage rent and the lease expires 9/2021. Photos are from before tenant moved in. 2534-2 is a second floor apartment. It is a one bedroom one bathroom unit with living room, kitchen, and balcony. This unit is currently rented for $650/month and the tenant is on a month to month lease. All units are registered, inspected, and passed by codes department of city of Harrisburg. All units have electric baseboard heating with 4 electric water heater, 4 electric cooking ranges, 4 refrigerators and 2 water meters (1 per building). All appliances convey with the property sale. Window AC units owned by tenants. Owner pays water, sewer, trash, taxes, insurance, snow and lawn maintenance, rental registrations and landlord license. See profit loss statement for expenses and details.
Location
State PA
County Dauphin
Area City Of Harrisburg (14001)
Zoning RESIDENTIAL MED DENSITY
Rooms
Basement Full, Partially Finished
Interior
Hot Water Electric
Heating Baseboard - Electric
Cooling None
Heat Source Electric
Exterior
Garage Garage - Front Entry
Garage Spaces 1.0
Waterfront N
Water Access N
Accessibility None
Parking Type Detached Garage, On Street, Off Street
Total Parking Spaces 1
Garage Y
Building
Sewer Public Sewer
Water Public
Architectural Style Other
Additional Building Above Grade, Below Grade
New Construction N
Schools
High Schools Harrisburg High School
School District Harrisburg City
Others
Tax ID 13-072-027-000-0000
Ownership Fee Simple
SqFt Source Estimated
Acceptable Financing Cash, Conventional
Listing Terms Cash, Conventional
Financing Cash,Conventional
Special Listing Condition Standard
Read Less Info
Want to know what your home might be worth? Contact us for a FREE valuation!

Our team is ready to help you sell your home for the highest possible price ASAP

Bought with Paul Snyder • Highland Realty Group LLC

Making real estate simple, fun and easy for you!






