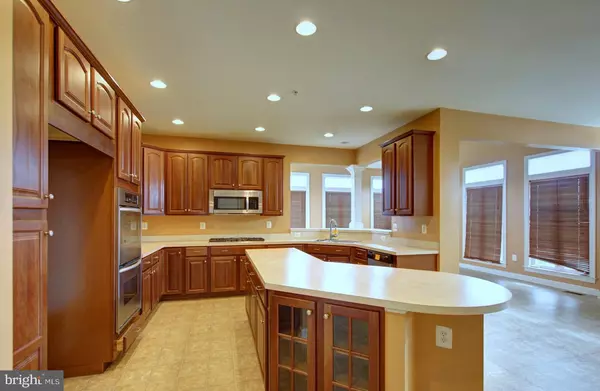$571,000
$574,900
0.7%For more information regarding the value of a property, please contact us for a free consultation.
4 Beds
4 Baths
4,262 SqFt
SOLD DATE : 06/05/2020
Key Details
Sold Price $571,000
Property Type Single Family Home
Sub Type Detached
Listing Status Sold
Purchase Type For Sale
Square Footage 4,262 sqft
Price per Sqft $133
Subdivision The Villages At Wellington
MLS Listing ID MDPG562988
Sold Date 06/05/20
Style Colonial
Bedrooms 4
Full Baths 3
Half Baths 1
HOA Fees $48/qua
HOA Y/N Y
Abv Grd Liv Area 4,262
Originating Board BRIGHT
Year Built 2007
Annual Tax Amount $9,524
Tax Year 2020
Lot Size 0.262 Acres
Acres 0.26
Property Description
This center hall Colonial home in the popular "The Villages at Wellington" in Laurel is ideally located and well appointed for your lifestyle. It features a dramatic entry foyer with the traditional formal dining room and living room off to either side and the informal family spaces to the back. Family room is a grand two story high space with floor to ceiling windows flanking the fireplace and the upper floor flyover bridge looking down into the room. The kitchen is designed for cooking, entertainment and relaxing in the morning room beyond with granite counters, stainless steel appliances and a boomerang shaped island. The expansive master bedroom is a true retreat with a double sided fireplace, sitting room, huge walk-in closet and a super bath with double vanity, jetted tub and separate shower. Second bedroom with it's own Ensuite bath while the third and fourth bedrooms share a bath. The basement is unfinished and ready to accommodate your recreation room, theatre room or whatever your imagination can contrive. While there are a lot of excellent features in this home, it needs a little work. Close to all major commuter routes, Laurel high school, Laurel Regional Hospital, parks and shopping. You can literally get on the road to anywhere you want to go quickly.
Location
State MD
County Prince Georges
Zoning RS
Rooms
Other Rooms Living Room, Dining Room, Bedroom 2, Bedroom 3, Bedroom 4, Kitchen, Family Room, Den, Foyer, Bedroom 1, Sun/Florida Room
Basement Full, Interior Access, Poured Concrete, Rear Entrance, Space For Rooms, Sump Pump, Unfinished, Walkout Stairs
Interior
Interior Features Attic, Breakfast Area, Carpet, Ceiling Fan(s), Double/Dual Staircase, Family Room Off Kitchen, Formal/Separate Dining Room, Kitchen - Island, Primary Bath(s), Walk-in Closet(s), Wood Floors
Hot Water Natural Gas
Heating Forced Air
Cooling Central A/C
Flooring Carpet, Hardwood, Vinyl
Fireplaces Number 2
Equipment Dishwasher, Disposal, Oven/Range - Electric, Water Heater
Fireplace Y
Window Features Insulated
Appliance Dishwasher, Disposal, Oven/Range - Electric, Water Heater
Heat Source Natural Gas
Laundry Main Floor
Exterior
Parking Features Garage - Side Entry
Garage Spaces 2.0
Water Access N
Roof Type Asphalt
Street Surface Paved
Accessibility None
Road Frontage Public
Attached Garage 2
Total Parking Spaces 2
Garage Y
Building
Lot Description Cul-de-sac, Level
Story 3+
Foundation Concrete Perimeter
Sewer Public Septic, Public Sewer
Water Public
Architectural Style Colonial
Level or Stories 3+
Additional Building Above Grade, Below Grade
Structure Type Dry Wall
New Construction N
Schools
School District Prince George'S County Public Schools
Others
HOA Fee Include Management,Reserve Funds,Other
Senior Community No
Tax ID 17103759222
Ownership Fee Simple
SqFt Source Estimated
Special Listing Condition REO (Real Estate Owned)
Read Less Info
Want to know what your home might be worth? Contact us for a FREE valuation!

Our team is ready to help you sell your home for the highest possible price ASAP

Bought with Abdul Rashid • Weichert Realtors - McKenna & Vane
Making real estate simple, fun and easy for you!






