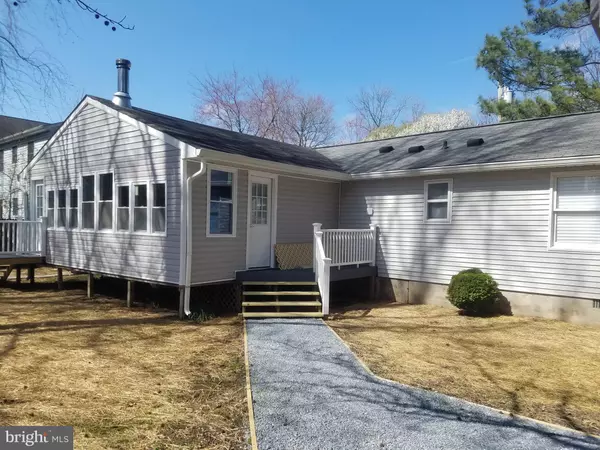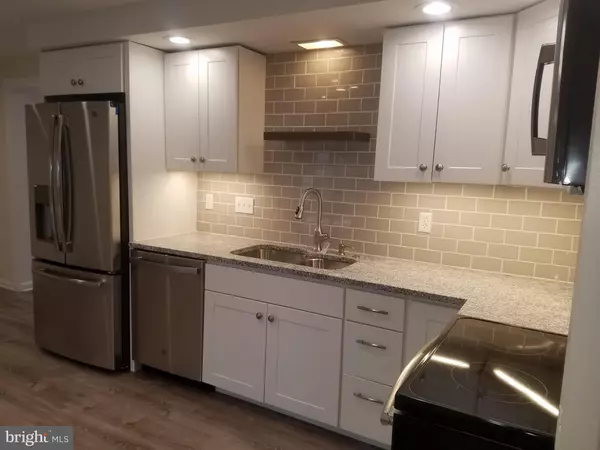$305,000
$300,000
1.7%For more information regarding the value of a property, please contact us for a free consultation.
3 Beds
2 Baths
1,464 SqFt
SOLD DATE : 05/12/2020
Key Details
Sold Price $305,000
Property Type Single Family Home
Sub Type Detached
Listing Status Sold
Purchase Type For Sale
Square Footage 1,464 sqft
Price per Sqft $208
Subdivision Avalon Shores
MLS Listing ID MDAA428660
Sold Date 05/12/20
Style Ranch/Rambler
Bedrooms 3
Full Baths 2
HOA Y/N N
Abv Grd Liv Area 1,464
Originating Board BRIGHT
Year Built 1989
Annual Tax Amount $2,685
Tax Year 2019
Lot Size 7,500 Sqft
Acres 0.17
Lot Dimensions 75x100
Property Description
The most affordable, light filled, renovated home in Avalon Shores. Immediate occupancy. Three bedroom, two bath, single level living, ranch home on large fully fenced level lot. USDA zero % down payment zone. Enjoy this beautiful home in a fine water privilege community. Offering a wonderful sandy beach and netted swim area, along with a boat ramp, piers and multiple playgrounds. Very quick access to South Creek, West River and the Chesapeake Bay for fishing, crabbing, kayaking, hunting, bird watching and boating. All only two blocks away! This home boasts new carpeting and Lifeproof LVT flooring, new tiled kitchen back splash with new granite counter tops and new stainless steel appliances. Interior and exterior fresh paint. Some new siding, windows and doors. New vanities with granite tops and new bathroom fixtures. Tiled shower and bath surrounds. Very large family room with vaulted ceilings, exposed wood beams, new carpeting and wood trim, and a wood stove for extra comfort. This home is move in ready for your water oriented lifestyle. Property is priced below a recent appraisal. Come enjoy the beach this Summer!
Location
State MD
County Anne Arundel
Zoning R5
Direction North
Rooms
Other Rooms Living Room, Primary Bedroom, Bedroom 2, Bedroom 3, Kitchen, Family Room, Bathroom 1, Bathroom 2
Main Level Bedrooms 3
Interior
Interior Features Attic, Carpet, Combination Kitchen/Dining, Crown Moldings, Entry Level Bedroom, Exposed Beams, Family Room Off Kitchen, Floor Plan - Traditional, Primary Bath(s), Pantry, Recessed Lighting, Upgraded Countertops, Wood Stove
Hot Water Electric
Heating Heat Pump(s)
Cooling Central A/C
Flooring Carpet, Laminated, Tile/Brick
Equipment Built-In Microwave, Dishwasher, Disposal, Dual Flush Toilets, Energy Efficient Appliances, Exhaust Fan, Icemaker, Oven - Self Cleaning, Oven/Range - Electric, Refrigerator, Stainless Steel Appliances, Water Heater
Furnishings No
Fireplace N
Window Features Double Hung,Low-E,Screens,Replacement
Appliance Built-In Microwave, Dishwasher, Disposal, Dual Flush Toilets, Energy Efficient Appliances, Exhaust Fan, Icemaker, Oven - Self Cleaning, Oven/Range - Electric, Refrigerator, Stainless Steel Appliances, Water Heater
Heat Source Electric
Laundry Hookup, Main Floor
Exterior
Garage Spaces 4.0
Fence Fully
Water Access Y
Water Access Desc Boat - Powered,Canoe/Kayak,Fishing Allowed,Personal Watercraft (PWC),Private Access,Public Beach,Swimming Allowed
Roof Type Shingle,Asphalt
Accessibility None
Total Parking Spaces 4
Garage N
Building
Lot Description Cleared, Level
Story 1
Sewer Public Sewer
Water Well
Architectural Style Ranch/Rambler
Level or Stories 1
Additional Building Above Grade, Below Grade
Structure Type Dry Wall,Vaulted Ceilings,Wood Ceilings
New Construction N
Schools
Elementary Schools Shady Side
Middle Schools Southern
High Schools Southern
School District Anne Arundel County Public Schools
Others
Senior Community No
Tax ID 020700190059652
Ownership Fee Simple
SqFt Source Assessor
Acceptable Financing Cash, Conventional, FHA, USDA, VA
Horse Property N
Listing Terms Cash, Conventional, FHA, USDA, VA
Financing Cash,Conventional,FHA,USDA,VA
Special Listing Condition Standard
Read Less Info
Want to know what your home might be worth? Contact us for a FREE valuation!

Our team is ready to help you sell your home for the highest possible price ASAP

Bought with Kelly Ann DePaulo • RE/MAX One
Making real estate simple, fun and easy for you!






