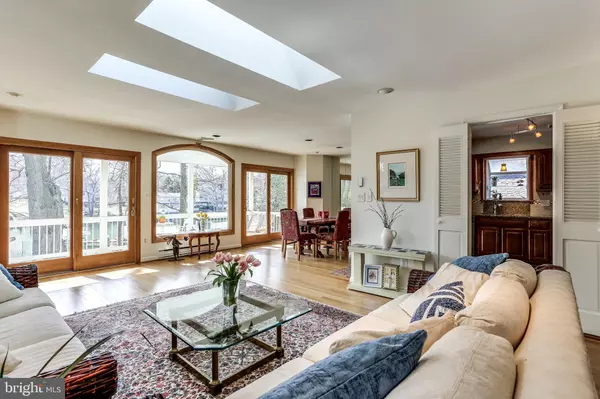$978,000
$999,900
2.2%For more information regarding the value of a property, please contact us for a free consultation.
3 Beds
2 Baths
2,444 SqFt
SOLD DATE : 06/29/2020
Key Details
Sold Price $978,000
Property Type Single Family Home
Sub Type Detached
Listing Status Sold
Purchase Type For Sale
Square Footage 2,444 sqft
Price per Sqft $400
Subdivision Severna Park
MLS Listing ID MDAA424172
Sold Date 06/29/20
Style Split Foyer
Bedrooms 3
Full Baths 2
HOA Y/N N
Abv Grd Liv Area 2,444
Originating Board BRIGHT
Year Built 1968
Annual Tax Amount $11,789
Tax Year 2020
Lot Size 0.314 Acres
Acres 0.31
Property Description
Waterfront living at its finest! This lovingly maintained 3 bedroom 2 bath home is located on a beautiful tree lined cul-de-sac in a fun-filled and secure neighborhood in Severna Park. This bright and light-filled home has a southern exposure and boasts exceptional water views of Cypress Creek. Enjoy relaxing or entertaining in the spacious Living Room which opens to the Dining Room and Kitchen and has direct access to the rear deck; all which maximize the panoramic water view. The oversized Master Bedroom has a large sitting area, his/her closets and a well appointed Bath featuring walk-in shower and garden tub. The lower level provides 2 more bedrooms with Hall Bath, and more spectacular water views from the Family Room with fireplace and an office/wet bar area, both with direct access to backyard and lower deck area. The mature oak trees surrounding the home create a delightful shady atmosphere for lounging in this park-like setting all year round. Stroll down to your 75' long private pier extending into protected Cypress Creek. Enjoy a terrific boating, kayaking and paddle boarding experience with quick access out to Magothy River. 2 car garage, blue-ribbon Severna Park schools, close to shopping/restaurants and easy commuting to Washington DC, Baltimore and Annapolis. **Natural gas installed in 2019.** Welcome Home!
Location
State MD
County Anne Arundel
Zoning R5
Rooms
Basement Daylight, Full, Fully Finished, Heated, Improved, Interior Access, Outside Entrance, Rear Entrance, Walkout Level, Windows
Interior
Interior Features Bar, Carpet, Ceiling Fan(s), Combination Dining/Living, Combination Kitchen/Dining, Combination Kitchen/Living, Dining Area, Floor Plan - Open, Kitchen - Eat-In, Kitchen - Gourmet, Kitchen - Table Space, Primary Bath(s), Recessed Lighting, Skylight(s), Upgraded Countertops, Walk-in Closet(s), Wet/Dry Bar, Wood Floors
Hot Water Electric
Heating Forced Air, Baseboard - Electric
Cooling Central A/C, Ceiling Fan(s)
Flooring Hardwood, Carpet, Ceramic Tile
Fireplaces Number 1
Fireplaces Type Brick, Fireplace - Glass Doors, Mantel(s)
Equipment Built-In Microwave, Dishwasher, Disposal, Dryer, Exhaust Fan, Extra Refrigerator/Freezer, Icemaker, Oven/Range - Gas, Refrigerator, Stainless Steel Appliances, Washer, Water Heater
Fireplace Y
Window Features Casement,Skylights,ENERGY STAR Qualified,Insulated,Screens
Appliance Built-In Microwave, Dishwasher, Disposal, Dryer, Exhaust Fan, Extra Refrigerator/Freezer, Icemaker, Oven/Range - Gas, Refrigerator, Stainless Steel Appliances, Washer, Water Heater
Heat Source Electric
Laundry Lower Floor
Exterior
Exterior Feature Deck(s), Patio(s), Porch(es)
Garage Garage - Front Entry, Garage Door Opener, Oversized
Garage Spaces 2.0
Fence Fully, Rear, Invisible
Utilities Available Natural Gas Available
Waterfront Y
Waterfront Description Private Dock Site
Water Access Y
Water Access Desc Boat - Powered,Canoe/Kayak,Fishing Allowed,Private Access,Sail,Swimming Allowed,Waterski/Wakeboard
View Creek/Stream, Garden/Lawn, Scenic Vista, Water
Roof Type Architectural Shingle
Accessibility None
Porch Deck(s), Patio(s), Porch(es)
Parking Type Attached Garage, Driveway
Attached Garage 2
Total Parking Spaces 2
Garage Y
Building
Lot Description Landscaping, No Thru Street, Pond, Stream/Creek
Story 2
Sewer Public Sewer
Water Public
Architectural Style Split Foyer
Level or Stories 2
Additional Building Above Grade, Below Grade
New Construction N
Schools
Elementary Schools Folger Mckinsey
Middle Schools Severna Park
High Schools Severna Park
School District Anne Arundel County Public Schools
Others
Senior Community No
Tax ID 020300015368600
Ownership Fee Simple
SqFt Source Assessor
Special Listing Condition Standard
Read Less Info
Want to know what your home might be worth? Contact us for a FREE valuation!

Our team is ready to help you sell your home for the highest possible price ASAP

Bought with Robert J Chew • Berkshire Hathaway HomeServices PenFed Realty

Making real estate simple, fun and easy for you!






