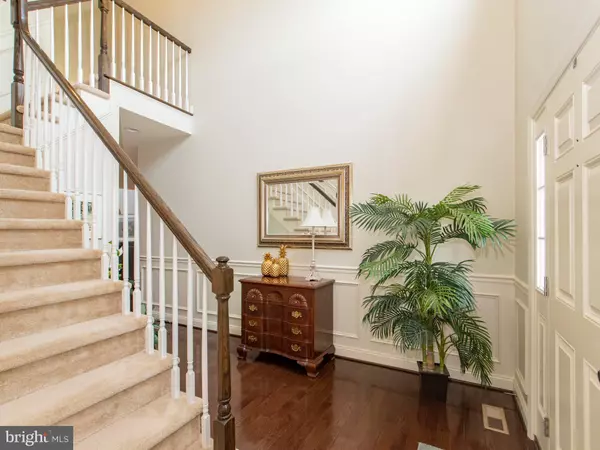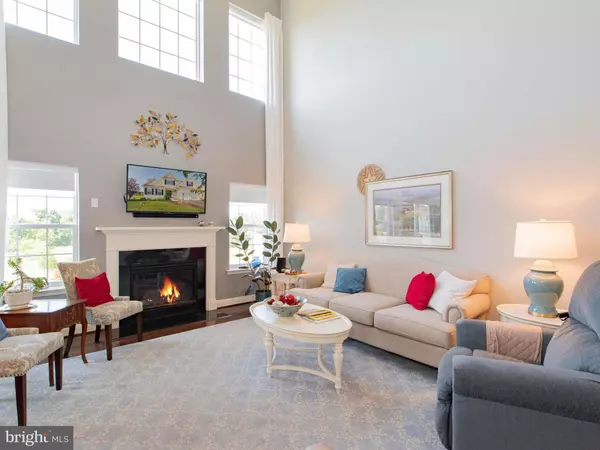$560,000
$570,000
1.8%For more information regarding the value of a property, please contact us for a free consultation.
6 Beds
4 Baths
2,927 SqFt
SOLD DATE : 09/04/2020
Key Details
Sold Price $560,000
Property Type Single Family Home
Sub Type Detached
Listing Status Sold
Purchase Type For Sale
Square Footage 2,927 sqft
Price per Sqft $191
Subdivision Lincoln Woods
MLS Listing ID PAMC656392
Sold Date 09/04/20
Style Colonial
Bedrooms 6
Full Baths 3
Half Baths 1
HOA Fees $33
HOA Y/N Y
Abv Grd Liv Area 2,927
Originating Board BRIGHT
Year Built 2017
Annual Tax Amount $8,783
Tax Year 2020
Lot Size 0.354 Acres
Acres 0.35
Lot Dimensions 105.00 x 0.00
Property Description
Photos to come!Look no further, this beautiful home will suit all of your needs! The first floor welcomes you with hardwood floors and an open layout. The two-story family room allows for natural light to pour in through the floor to ceiling windows. Off of the family room is a huge office/ flex space. From there you are met with the convenience of an added laundry area, a powder room, and access to the two-car garage. Across from the family room, you will find a well-crafted kitchen that could meet any chef's needs, including granite countertops, an island, and a striking tile backsplash. If that is not enough, the first floor contains a versatile master suite which can be used as such, or to add even more entertainment space to this spacious layout. Once upstairs you will find a grand master suite with a gigantic walk in closet. Down the hall from there are three more bedrooms all serviced by a hall bath. The second floor also contains another laundry area. To allow for more living space, the walkout basement is fully insulated and ready to be finished! There is nothing that was overlooked in this home. Get all the perks of new construction without the price tag!
Location
State PA
County Montgomery
Area Franconia Twp (10634)
Zoning R130
Rooms
Other Rooms Primary Bedroom, Bedroom 2, Bedroom 3, Bedroom 4, Kitchen, Family Room, Den, Bedroom 1, Office
Basement Full
Main Level Bedrooms 1
Interior
Interior Features Crown Moldings, Window Treatments
Hot Water Natural Gas
Heating Forced Air
Cooling Central A/C
Flooring Carpet
Fireplaces Number 1
Fireplaces Type Gas/Propane
Equipment Built-In Microwave, Dishwasher, Oven/Range - Gas
Fireplace Y
Appliance Built-In Microwave, Dishwasher, Oven/Range - Gas
Heat Source Natural Gas
Laundry Main Floor, Upper Floor
Exterior
Garage Garage - Front Entry, Garage Door Opener, Inside Access
Garage Spaces 2.0
Waterfront N
Water Access N
Accessibility None
Parking Type Attached Garage, Driveway
Attached Garage 2
Total Parking Spaces 2
Garage Y
Building
Story 2
Sewer Public Sewer
Water Public
Architectural Style Colonial
Level or Stories 2
Additional Building Above Grade, Below Grade
New Construction N
Schools
School District Souderton Area
Others
HOA Fee Include Common Area Maintenance,Trash
Senior Community No
Tax ID 34-00-03043-054
Ownership Fee Simple
SqFt Source Assessor
Acceptable Financing Cash, Conventional
Listing Terms Cash, Conventional
Financing Cash,Conventional
Special Listing Condition Standard
Read Less Info
Want to know what your home might be worth? Contact us for a FREE valuation!

Our team is ready to help you sell your home for the highest possible price ASAP

Bought with Sean Furber • Compass RE

Making real estate simple, fun and easy for you!






