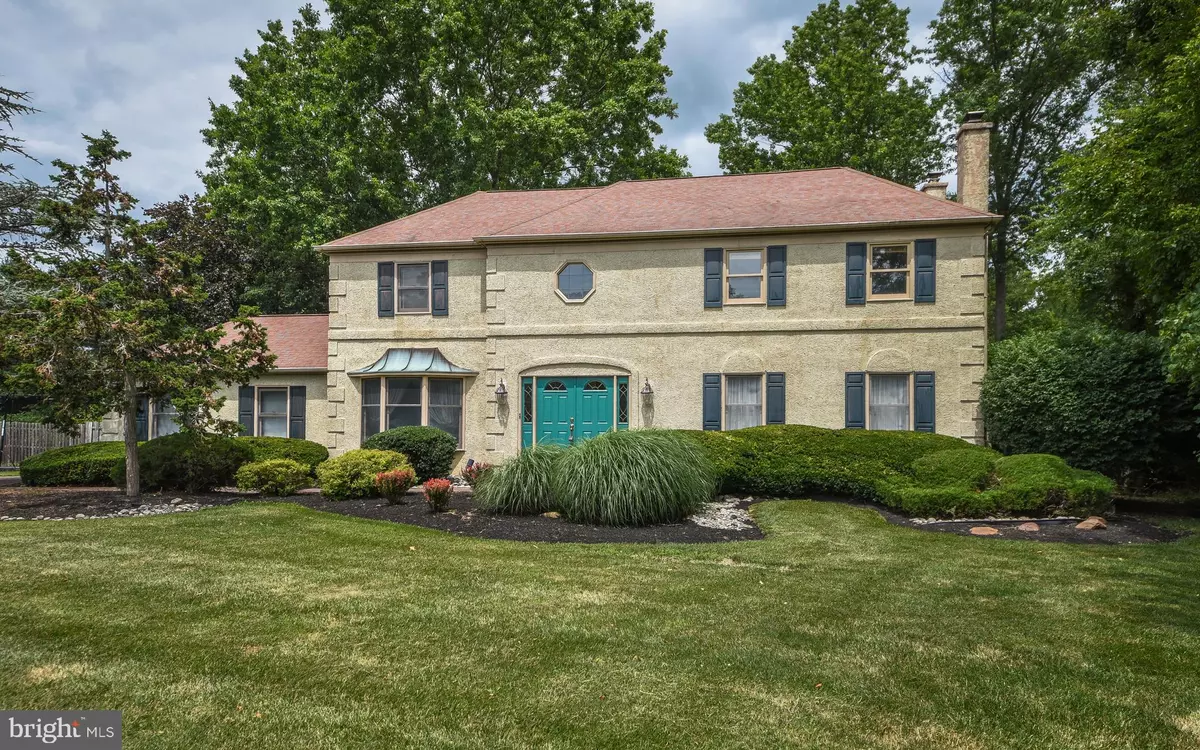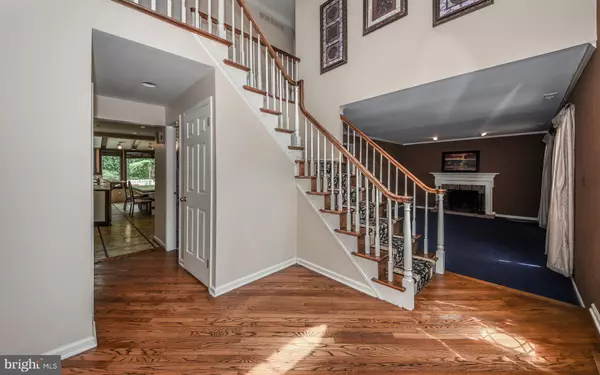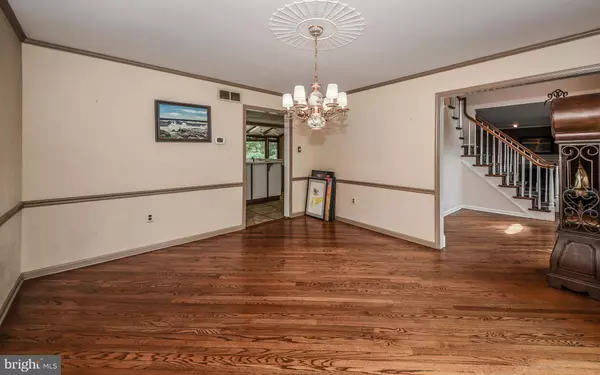$490,000
$509,900
3.9%For more information regarding the value of a property, please contact us for a free consultation.
4 Beds
3 Baths
3,250 SqFt
SOLD DATE : 09/04/2020
Key Details
Sold Price $490,000
Property Type Single Family Home
Sub Type Detached
Listing Status Sold
Purchase Type For Sale
Square Footage 3,250 sqft
Price per Sqft $150
Subdivision Yardley Hunt
MLS Listing ID PABU501462
Sold Date 09/04/20
Style Colonial
Bedrooms 4
Full Baths 2
Half Baths 1
HOA Y/N N
Abv Grd Liv Area 3,250
Originating Board BRIGHT
Year Built 1984
Annual Tax Amount $13,720
Tax Year 2020
Lot Dimensions 99.00 x 167.00
Property Description
Expanded Oxford model in Yardley Hunt! Over 3,200 square feet offers one the largest floor plans in this subdivision. Great curb appeal greets you when you pull up to this stately home with a two-car side entry garage and plenty of additional parking! Double front entry door opens into two story foyer with turned staircase and gleaming hardwoods that also extend into the dining room boasting bay window with seating! Enter into the highlight of the home to a huge custom designed kitchen with TWO islands complete with breakfast bar seating, double wall oven, built in refrigeration unit, double sink, recessed lighting and accent lighting, vaulted ceiling with skylights and is open to the comfortable family room offering hardwoods, bay window and full wall stone fireplace! A wonderful three season sunroom is accessed off the kitchen through French doors! Staycations cannot be any more welcoming than when you have this wonderful yard to call your own! Swim in the sun, lay in the shade, BBQ with friends and family, what more do you need than this fenced in oasis! Upper level offers owners suite offers separate dressing area with personal sink vanity and en-suite bath featuring soaking tub and oversized stall shower complete with vaulted ceiling and skylights! Large walk in closet awaits your year-round wardrobe! Three additional bedrooms are larger than average and can accommodate your growing family needs! Lower level basement is finished for recreation, office space or playroom and offers additional closet storage options! Just a few finishing touches will make this classic, expanded home yours today! Located moments to I-95 and Route 1, major shopping and entertainment venues, you cannot ask for a better location of value! Come and preview this home today!
Location
State PA
County Bucks
Area Lower Makefield Twp (10120)
Zoning R1
Rooms
Other Rooms Living Room, Dining Room, Primary Bedroom, Bedroom 2, Bedroom 3, Bedroom 4, Kitchen, Family Room, Screened Porch
Basement Full, Fully Finished
Interior
Interior Features Breakfast Area, Carpet, Ceiling Fan(s), Dining Area, Family Room Off Kitchen, Kitchen - Eat-In, Primary Bath(s), Skylight(s), Stall Shower, Walk-in Closet(s)
Hot Water Electric
Heating Forced Air, Heat Pump - Electric BackUp
Cooling Central A/C
Flooring Hardwood, Carpet
Fireplaces Number 2
Fireplaces Type Stone
Equipment Oven - Wall, Dishwasher, Cooktop
Fireplace Y
Window Features Bay/Bow,Skylights
Appliance Oven - Wall, Dishwasher, Cooktop
Heat Source Electric
Laundry Main Floor
Exterior
Exterior Feature Deck(s)
Parking Features Garage - Side Entry, Inside Access
Garage Spaces 2.0
Pool In Ground
Water Access N
Roof Type Pitched,Shingle
Accessibility None
Porch Deck(s)
Attached Garage 2
Total Parking Spaces 2
Garage Y
Building
Story 2
Sewer Public Sewer
Water Public
Architectural Style Colonial
Level or Stories 2
Additional Building Above Grade, Below Grade
Structure Type Beamed Ceilings
New Construction N
Schools
High Schools Pennsbury
School District Pennsbury
Others
Pets Allowed Y
Senior Community No
Tax ID 20-021-090
Ownership Fee Simple
SqFt Source Assessor
Horse Property N
Special Listing Condition Standard
Pets Allowed No Pet Restrictions
Read Less Info
Want to know what your home might be worth? Contact us for a FREE valuation!

Our team is ready to help you sell your home for the highest possible price ASAP

Bought with Cathy A Waslenko Anderson • Century 21 Veterans
Making real estate simple, fun and easy for you!






