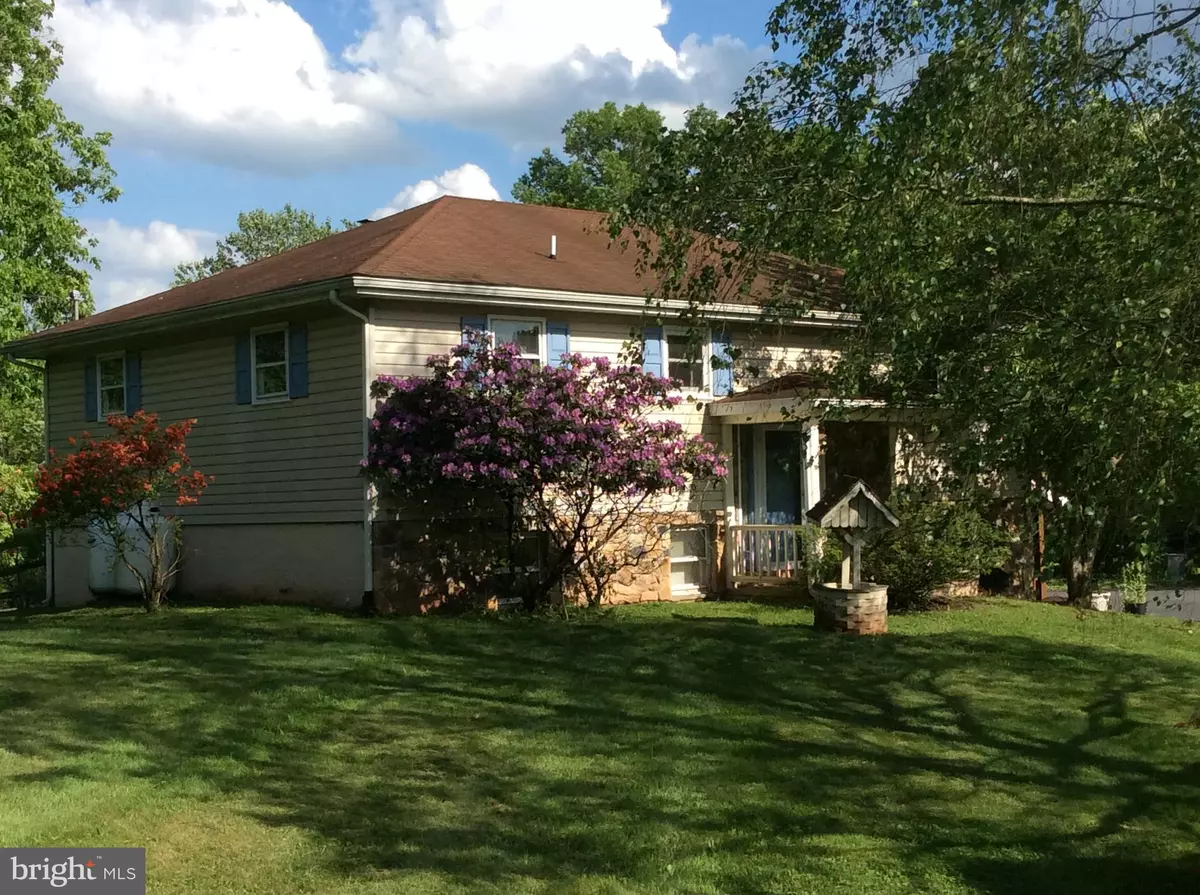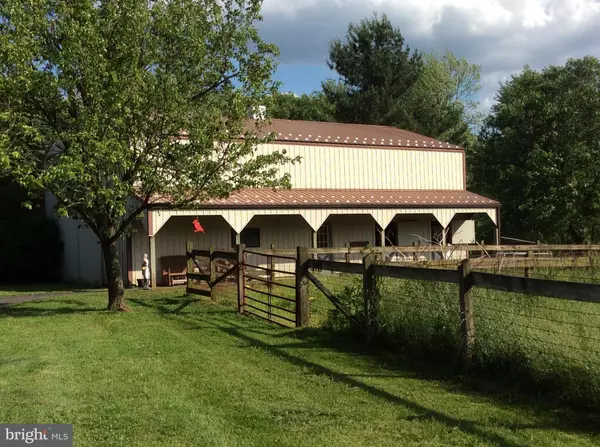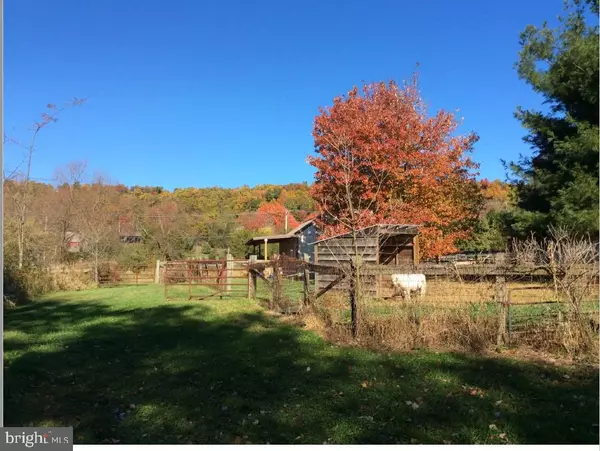$322,900
$322,900
For more information regarding the value of a property, please contact us for a free consultation.
3 Beds
2 Baths
1,040 SqFt
SOLD DATE : 03/20/2020
Key Details
Sold Price $322,900
Property Type Single Family Home
Sub Type Detached
Listing Status Sold
Purchase Type For Sale
Square Footage 1,040 sqft
Price per Sqft $310
Subdivision None Available
MLS Listing ID PABK353012
Sold Date 03/20/20
Style Bi-level
Bedrooms 3
Full Baths 1
Half Baths 1
HOA Y/N N
Abv Grd Liv Area 1,040
Originating Board BRIGHT
Year Built 1978
Annual Tax Amount $4,916
Tax Year 2020
Lot Size 5.830 Acres
Acres 5.83
Lot Dimensions 0.00 x 0.00
Property Description
Welcome to Kingery Farms! This is a fantastic property that has many great amenities and much to offer. The 5.83 acre property sits back off the road though it does have road frontage. As you pull into the paved driveway, off to the right are the pastures one of which has a loafing shed and a stable with two stalls and a second floor. The maintenance free (metal siding and roof) barn has four large stalls, three miniature horse or other small animal stalls. The Barn also features a tack room and has electric heat as well as hot and cold running water. There is also a two car detached garage. The pastures are fenced with Diamond Mesh horse fencing. The lovely home has 3 bedroom 1 1/2 bath and a den that if you add a closet could become a 4th bedroom. The kitchen is 24 cabinet kitchen with 7 drawers. It also has a peninsula that seats two. The dining area is open to the kitchen and features a sliding glass door that leads out to a back deck with a fantastic view. The living room at the front of the house has a bow window that overlooks the front yard. The main bedroom is on the main floor as well as a second bedroom. The full bath features a jetted bathtub. The lower level has another bedroom and den as well as a 1/2 bath and family room. The family room leads out to the side covered patio. The laundry and utility/mudroom is at the back of the house with a separate entrance to the house so no outside mess being dragged in from the barns or pastures! The house also has central air as well as a whole house generator that is fueled by propane. There is even more storage in the spacious attic that has pull stairs. This is a great property and not one to miss out on! Schedule an appointment today!
Location
State PA
County Berks
Area Robeson Twp (10273)
Zoning 105A RESIDENTIAL
Direction North
Rooms
Other Rooms Living Room, Dining Room, Primary Bedroom, Bedroom 2, Bedroom 3, Kitchen, Family Room, Utility Room, Full Bath, Half Bath
Basement Full
Main Level Bedrooms 2
Interior
Interior Features Attic, Carpet, Combination Kitchen/Dining, Water Treat System
Hot Water Electric
Heating Baseboard - Hot Water
Cooling Central A/C
Flooring Carpet, Hardwood, Partially Carpeted, Vinyl
Equipment Dishwasher, Refrigerator, Stove
Fireplace N
Window Features Bay/Bow,Casement
Appliance Dishwasher, Refrigerator, Stove
Heat Source Oil
Laundry Lower Floor
Exterior
Exterior Feature Deck(s), Patio(s)
Garage Garage Door Opener
Garage Spaces 2.0
Fence Split Rail, Other
Utilities Available Cable TV, DSL Available
Waterfront N
Water Access N
View Pond, Trees/Woods
Roof Type Asphalt
Street Surface Paved
Accessibility None
Porch Deck(s), Patio(s)
Road Frontage Boro/Township
Parking Type Detached Garage, Driveway
Total Parking Spaces 2
Garage Y
Building
Lot Description Front Yard, Level, Rear Yard, Road Frontage, Rural, SideYard(s), Stream/Creek, Trees/Wooded
Story 2
Foundation Block
Sewer On Site Septic
Water Well
Architectural Style Bi-level
Level or Stories 2
Additional Building Above Grade, Below Grade
Structure Type Dry Wall
New Construction N
Schools
School District Twin Valley
Others
Senior Community No
Tax ID 73-5322-00-62-7779
Ownership Fee Simple
SqFt Source Estimated
Acceptable Financing Cash, Conventional, FHA, USDA, VA
Listing Terms Cash, Conventional, FHA, USDA, VA
Financing Cash,Conventional,FHA,USDA,VA
Special Listing Condition Standard
Read Less Info
Want to know what your home might be worth? Contact us for a FREE valuation!

Our team is ready to help you sell your home for the highest possible price ASAP

Bought with Joey C Frey • RE/MAX Of Reading

Making real estate simple, fun and easy for you!






