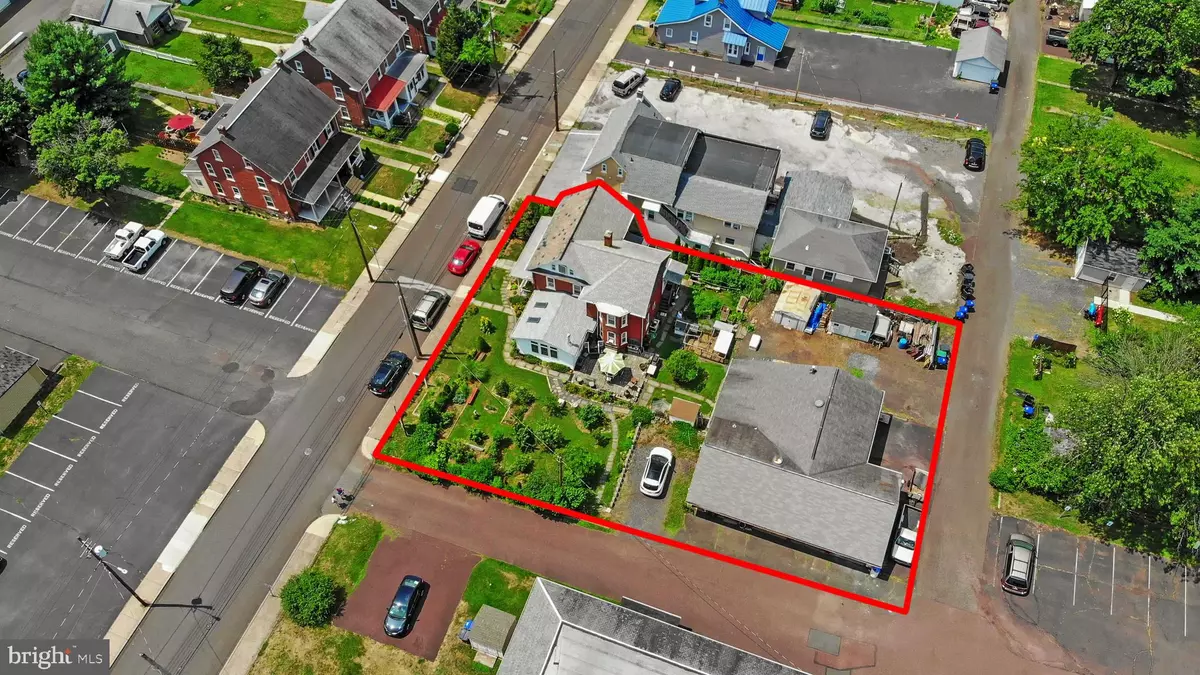$525,000
$544,500
3.6%For more information regarding the value of a property, please contact us for a free consultation.
2,757 SqFt
SOLD DATE : 04/29/2021
Key Details
Sold Price $525,000
Property Type Multi-Family
Sub Type Detached
Listing Status Sold
Purchase Type For Sale
Square Footage 2,757 sqft
Price per Sqft $190
Subdivision None Available
MLS Listing ID PAMC658282
Sold Date 04/29/21
Style Colonial
HOA Y/N N
Abv Grd Liv Area 2,757
Originating Board BRIGHT
Year Built 1900
Annual Tax Amount $6,070
Tax Year 2021
Lot Size 0.344 Acres
Acres 0.34
Lot Dimensions 100.00 x 0.00
Property Description
The possibilities here are endless! Located within the Souderton Historic Business area, this gorgeous home has 2 units . Live in one and rent the other or convert it back to a large single family home. Several streams of income here can pay for your mortgage. Top unit currently being rented along with one bay garage. Large 2 bay garage with office space, water, bathroom and hot water is being used for a car detailing shop. Bakery unit has running water and is also currently leased . An additional 3 bays can be rented for storage as well. The beautiful 3 story brick home has a covered front porch to welcome you. The upper apartment is accessed through the main front door. Upstairs has the second and third level for plenty of living space. A large eat in kitchen offers lots of space and storage along with a washer and dryer. A cozy living space offers a great place to relax and watch tv or read a book and small connecting office offers you a great place to work from home. The main bedroom offers character and space with a bump out nook with windows for lots of light . The full bathroom has a beautiful sliding barn door, oversized linen closet, vanity and tub/shower combo. Upstairs two additional rooms could be used as a second bedroom and a second office or living space. The second apartment unit which is currently being used by the owners has the entrance around the side. A patio area offers the perfect place to sit and enjoy the fabulous garden area bursting with fruit trees, herbs, flowers, vegetables and fruits. A newer addition was added to the side for the first level family room. The room offers a large vaulted wood planked ceiling with skylights and tons of windows for lots of natural light. The exposed brick wall from the original house, gives this room tons of character and warmth. A wood burning stove keeps you toasty and warm all winter long while you watch the snow fall outside. The family room is located right off the huge country style eat in kitchen that was redone with new countertops, cabinets , backsplash and appliances. The kitchen is the perfect place to gather around the table for big dinners with friends or family. The main bathroom was completely redone with a gorgeous tiled shower. The laundry room opens off the bathroom and has an outside exit to the back yard as well. The master bedrooms random width wood floors keeps the original charm of the home. Large closet with shelves and space above give you room for all of your clothes. The hallway offers built in closet/ storage area as well for overflow. An additional bedroom on this level can be used as an office or guest room . The basement has lots of room for storage or a workshop and has an outside exit to the back of the home as well. Plenty of off street parking and sheds for storage in the rear of the property. Chicken coop out back was custom made and can be made part of the sale with an acceptable offer or removed by the seller. Contact the agent directly for more information regarding the leases and what is included/ excluded in the sale including current tenants See virtual tour for floorplan and room measurements.Rental units are as follows:Bakery/ shop small kitchen 320 sq ft3 single bay garages 200 sq ftDetail shop, double bay oversized garage 725 sq ftOffice/ bath 215 sq ftApt 1 1500 sq ft approxApt 2 1500 sq ft approx
Location
State PA
County Montgomery
Area Souderton Boro (10621)
Zoning C2
Rooms
Basement Full, Outside Entrance
Interior
Interior Features Family Room Off Kitchen, Kitchen - Eat-In, Kitchen - Country, Skylight(s), Pantry, Wood Stove, Wood Floors, Upgraded Countertops, Entry Level Bedroom, 2nd Kitchen
Hot Water Electric
Heating Forced Air
Cooling Window Unit(s)
Equipment Disposal, Dishwasher, Oven/Range - Electric
Appliance Disposal, Dishwasher, Oven/Range - Electric
Heat Source Propane - Owned
Exterior
Garage Garage - Front Entry, Additional Storage Area, Oversized
Garage Spaces 11.0
Waterfront N
Water Access N
Accessibility None
Parking Type Detached Garage, Off Street, On Street
Total Parking Spaces 11
Garage Y
Building
Lot Description Front Yard, Landscaping, Rear Yard, SideYard(s), Vegetation Planting
Sewer Public Sewer
Water Public
Architectural Style Colonial
Additional Building Above Grade, Below Grade
New Construction N
Schools
School District Souderton Area
Others
Tax ID 21-00-06628-002
Ownership Fee Simple
SqFt Source Assessor
Special Listing Condition Standard
Read Less Info
Want to know what your home might be worth? Contact us for a FREE valuation!

Our team is ready to help you sell your home for the highest possible price ASAP

Bought with Brian Tuner • Weichert Realtors

Making real estate simple, fun and easy for you!






