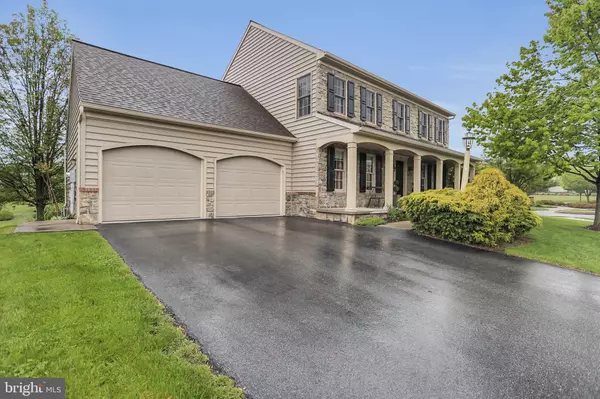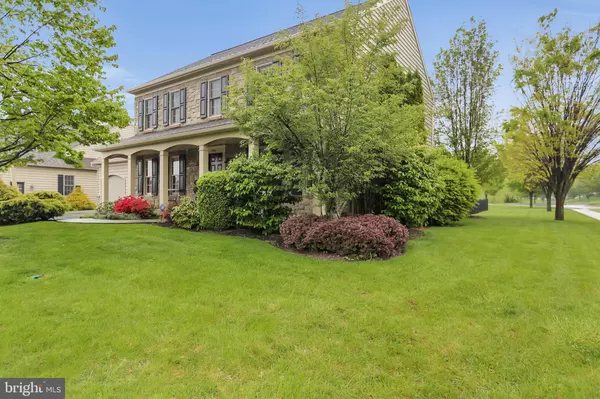$372,000
$379,900
2.1%For more information regarding the value of a property, please contact us for a free consultation.
4 Beds
3 Baths
3,312 SqFt
SOLD DATE : 06/26/2020
Key Details
Sold Price $372,000
Property Type Single Family Home
Sub Type Detached
Listing Status Sold
Purchase Type For Sale
Square Footage 3,312 sqft
Price per Sqft $112
Subdivision Winding Hills
MLS Listing ID PACB123114
Sold Date 06/26/20
Style Traditional
Bedrooms 4
Full Baths 2
Half Baths 1
HOA Fees $45/qua
HOA Y/N Y
Abv Grd Liv Area 2,232
Originating Board BRIGHT
Year Built 2007
Annual Tax Amount $6,234
Tax Year 2019
Lot Size 0.390 Acres
Acres 0.39
Property Description
Beautiful 4 bedroom, 2.5 bath Stoltzfus built home located in Winding Hills! The open floor plan features a spacious kitchen/family room area and opens to a nice deck with steps leading down to a patio and large fenced yard. The second floor includes 4 bedrooms and 2 full baths with a great master suite, huge closet and additional storage area. The second floor also has a convenient laundry area. A finished walk out lower level Great Room is the perfect place for entertaining or just enjoying a nice movie night at home. There is also a finished office/exercise room in the lower level in addition to an unfinished storage area. With all the amenities of the Winding Hills Neighborhood, including the convenient location, this home is the perfect place to call your "Next Home"! American Home Shield Complete One Year Home Warranty included.
Location
State PA
County Cumberland
Area Upper Allen Twp (14442)
Zoning RESIDENTIAL
Rooms
Other Rooms Living Room, Dining Room, Primary Bedroom, Bedroom 2, Bedroom 3, Bedroom 4, Kitchen, Family Room, Foyer, Laundry, Office, Recreation Room, Storage Room
Basement Poured Concrete, Daylight, Partial, Full, Fully Finished, Interior Access, Outside Entrance
Interior
Interior Features Breakfast Area, Floor Plan - Open, Kitchen - Island, Primary Bath(s), Recessed Lighting, Walk-in Closet(s)
Heating Forced Air
Cooling Central A/C
Fireplace N
Heat Source Natural Gas
Laundry Upper Floor
Exterior
Parking Features Garage - Front Entry
Garage Spaces 2.0
Fence Other
Amenities Available Bike Trail, Fitness Center, Pool - Outdoor, Jog/Walk Path
Water Access N
Accessibility None
Attached Garage 2
Total Parking Spaces 2
Garage Y
Building
Story 2
Sewer Public Sewer
Water Public
Architectural Style Traditional
Level or Stories 2
Additional Building Above Grade, Below Grade
New Construction N
Schools
Middle Schools Mechanicsburg
High Schools Mechanicsburg Area
School District Mechanicsburg Area
Others
HOA Fee Include Common Area Maintenance
Senior Community No
Tax ID 42-10-0256-092
Ownership Fee Simple
SqFt Source Assessor
Acceptable Financing Cash, Conventional, FHA, VA
Listing Terms Cash, Conventional, FHA, VA
Financing Cash,Conventional,FHA,VA
Special Listing Condition Standard
Read Less Info
Want to know what your home might be worth? Contact us for a FREE valuation!

Our team is ready to help you sell your home for the highest possible price ASAP

Bought with Chris Timmons • TeamPete Realty Services, Inc.
Making real estate simple, fun and easy for you!






