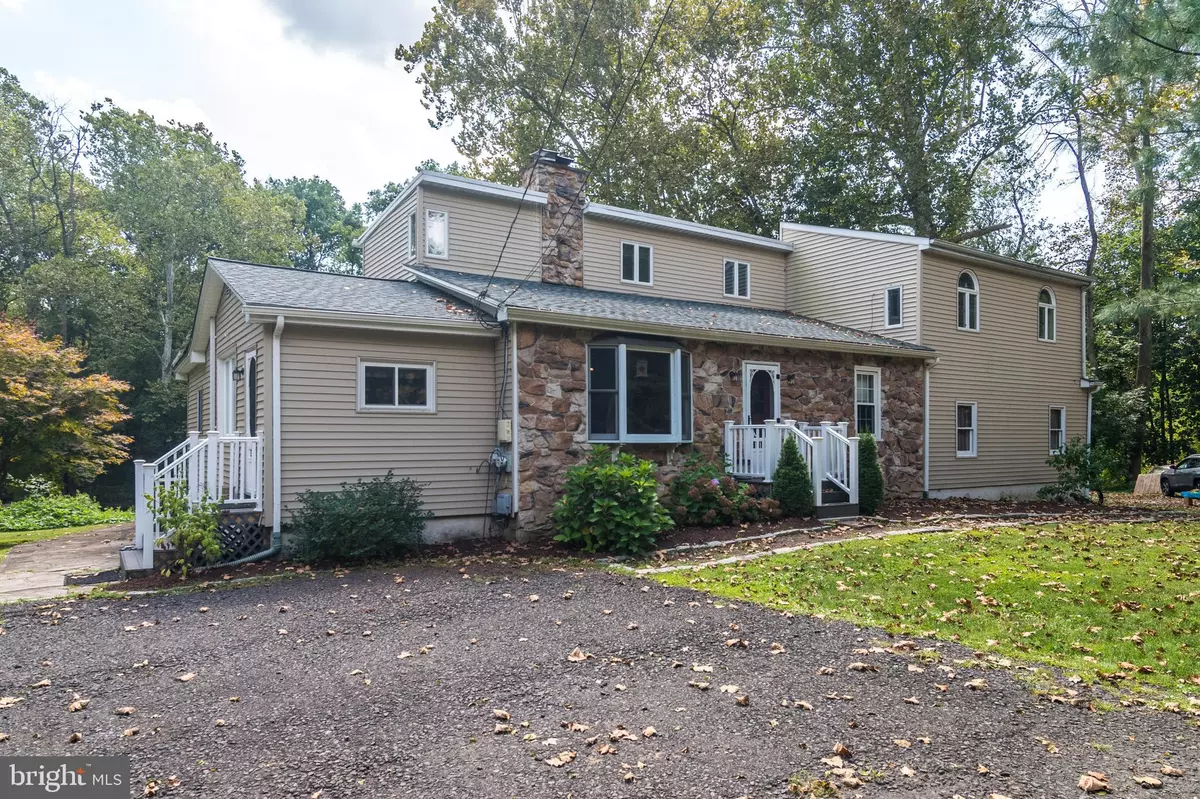$364,900
$364,900
For more information regarding the value of a property, please contact us for a free consultation.
3 Beds
3 Baths
2,195 SqFt
SOLD DATE : 03/30/2020
Key Details
Sold Price $364,900
Property Type Single Family Home
Sub Type Detached
Listing Status Sold
Purchase Type For Sale
Square Footage 2,195 sqft
Price per Sqft $166
Subdivision Pine Tree Farm
MLS Listing ID PABU100355
Sold Date 03/30/20
Style Colonial
Bedrooms 3
Full Baths 3
HOA Y/N N
Abv Grd Liv Area 2,195
Originating Board BRIGHT
Year Built 1959
Annual Tax Amount $4,256
Tax Year 2020
Lot Size 1.570 Acres
Acres 1.57
Lot Dimensions 70.00 x 167.00/262 x 180/92 x 168
Property Description
Priced reduced to sell !! Motivated to share this gem with new owners!! House next door sold for $410,000! Beautiful Bucolic Property and Two additional lots with close proximity to Doylestown Parks and Del Val College as well as major thoroughfares. You can own a charming single home in Doylestown with acreage in the award winning Central Bucks school District.. Relax on your back deck or stone patio and where you can enjoy the Neshaminy Creek and scenic nature view or canoe right from your back yard. This one of a kind home includes the two adjacent wooded lots and offers tons of parking. Featuring newly updated and renovated bathrooms and wood flooring as well as a beautiful stone fireplace. New roof, trex porch/steps leading to both entrances and nicely landscaped yard complete the ambiance of your new home!! Two Driveways-A Circular one for easy Access to one of two entrances and a second one near side entry garage with space for 10+ cars. The real charm is evident when you enter the home through the original Barn door and notice the original wood beams in the massive living room/dining room and in the family room, which is complete with cedar plank walls. Next to the family room is the bonus/flex room which has many uses including office/den/playroom or a first floor bedroom. The kitchen has stainless steel appliances and a large walk in pantry. There is also a full bathroom next to the large laundry room leading into the extended two car side entry garage with built in storage shelves. The basement can be accessed from steps inside the garage. A newly built chicken coop is yours for fresh eggs in the morning! This one will not last long !! Includes a 1 year Americas Preferred Home Warranty!!
Location
State PA
County Bucks
Area Doylestown Twp (10109)
Zoning R1
Rooms
Other Rooms Living Room, Dining Room, Primary Bedroom, Bedroom 2, Bedroom 3, Kitchen, Family Room, Laundry, Office, Bathroom 2, Bathroom 3, Bonus Room, Primary Bathroom
Basement Full, Garage Access
Interior
Hot Water Oil, Instant Hot Water
Heating Baseboard - Hot Water
Cooling Central A/C
Flooring Ceramic Tile, Hardwood, Carpet
Fireplaces Number 1
Fireplaces Type Stone, Wood
Equipment Dishwasher, Dryer, Instant Hot Water, Oven/Range - Electric, Refrigerator, Stainless Steel Appliances, Washer
Fireplace Y
Window Features Bay/Bow,Casement
Appliance Dishwasher, Dryer, Instant Hot Water, Oven/Range - Electric, Refrigerator, Stainless Steel Appliances, Washer
Heat Source Oil
Laundry Main Floor
Exterior
Garage Additional Storage Area, Garage - Side Entry, Garage Door Opener, Inside Access
Garage Spaces 2.0
Utilities Available Electric Available
Waterfront Y
Waterfront Description Riparian Grant,Exclusive Easement
Water Access Y
View Creek/Stream, Trees/Woods, Water
Roof Type Asphalt,Shingle
Accessibility None
Parking Type Attached Garage, Driveway, Off Street
Attached Garage 2
Total Parking Spaces 2
Garage Y
Building
Lot Description Front Yard, Additional Lot(s), Backs to Trees, Rear Yard, SideYard(s), Stream/Creek, Not In Development, Road Frontage, Trees/Wooded
Story 1.5
Sewer On Site Septic, Approved System, Community Septic Tank, Private Septic Tank
Water Private, Well
Architectural Style Colonial
Level or Stories 1.5
Additional Building Above Grade, Below Grade
New Construction N
Schools
School District Central Bucks
Others
Senior Community No
Tax ID 09-007-126/125/127
Ownership Fee Simple
SqFt Source Assessor
Security Features Security System
Acceptable Financing Conventional, Cash
Listing Terms Conventional, Cash
Financing Conventional,Cash
Special Listing Condition Standard
Read Less Info
Want to know what your home might be worth? Contact us for a FREE valuation!

Our team is ready to help you sell your home for the highest possible price ASAP

Bought with W. James Comly • Coldwell Banker Realty

Making real estate simple, fun and easy for you!






