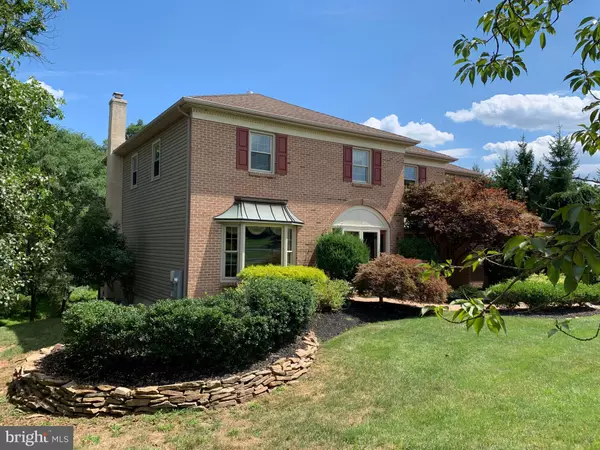$580,000
$576,000
0.7%For more information regarding the value of a property, please contact us for a free consultation.
4 Beds
3 Baths
2,968 SqFt
SOLD DATE : 10/02/2020
Key Details
Sold Price $580,000
Property Type Single Family Home
Sub Type Detached
Listing Status Sold
Purchase Type For Sale
Square Footage 2,968 sqft
Price per Sqft $195
Subdivision Gwynedd Shires
MLS Listing ID PAMC659536
Sold Date 10/02/20
Style Colonial
Bedrooms 4
Full Baths 2
Half Baths 1
HOA Y/N N
Abv Grd Liv Area 2,968
Originating Board BRIGHT
Year Built 1987
Annual Tax Amount $8,484
Tax Year 2020
Lot Size 1.282 Acres
Acres 1.28
Lot Dimensions 86.00 x 0.00
Property Description
Welcome to Gwynedd Shires - and to one of the best lots in the neighborhood. If privacy and the beauty of the natural outdoors is what you are seeking, then this 1+ wooded acre lot with a trickling creek will be very satisfying. While enjoying the sights and peace & quiet of your property, you can choose between sitting inside the 2nd story 11 x 20 screened in porch which offers two skylights or make your way down the composite staircase to the lower level composite decking. From around front, walk along the front walk-way to the double door entry into the 2-story foyer. To your left you will find the formal living room that offers plush white carpeting and a large bay window and back to your right you'll enter the formal dining offering with hardwood flooring, chair-rail and a matching bay window. Also on this floor you'll be pleased to find a coat closet, remodeled powder-room, large kitchen - breakfast seating area - family room with gas fireplace and flanking built-in shelving. The kitchen is remodeled with ample cabinets, granite counter-tops, granite island with separate seating, separate desk area with more cabinets, upgraded gas cooking, double-sink with garbage disposal , dishwasher and access to a great laundry / mud room which leads into the 2-car attached garage. As you make you way to the second floor you'll enjoy the overlook to the foyer from the 2nd story hallway. While upstairs you will find three ample sized bedrooms, two of which offer walk-in closets. All three bedrooms share the large hall bathroom with double-vanity and linen closet. Now onto the master suite that offers 265 square feet of bedroom area, plus another 166 square feet of sitting area with vaulted ceiling. You will also be thrilled with the two large walk-in closets, separate double door closet and entry into the primary bathroom which offers double vanity, whirl-pool soaking tub and stall shower and recently replaced skylight. For the basement -- there's a large T-shaped finished area with a wet bar, a separate exercise room, storage / mechanical room, cedar closet and you can walk right out through the slider back to the composite decking. From the patio / deck area you can continue up the other flight of composite stairs as you make your way up and around to the large driveway. This home also offers newer roof, windows, siding and all professionally maintained landscaping. This is truly a wonderful home and a great place to raise your family!
Location
State PA
County Montgomery
Area Upper Gwynedd Twp (10656)
Zoning R2
Rooms
Other Rooms Living Room, Dining Room, Primary Bedroom, Bedroom 2, Bedroom 3, Kitchen, Game Room, Family Room, Den, Breakfast Room, Bedroom 1, Exercise Room, Laundry, Utility Room, Bathroom 1, Primary Bathroom
Basement Full, Outside Entrance, Sump Pump, Walkout Level, Fully Finished
Interior
Hot Water Natural Gas
Heating Forced Air
Cooling Central A/C
Fireplaces Number 1
Heat Source Natural Gas
Exterior
Parking Features Additional Storage Area, Garage - Side Entry, Garage Door Opener, Inside Access
Garage Spaces 2.0
Water Access N
Roof Type Shingle
Accessibility None
Attached Garage 2
Total Parking Spaces 2
Garage Y
Building
Story 2
Sewer Public Sewer
Water Public
Architectural Style Colonial
Level or Stories 2
Additional Building Above Grade, Below Grade
New Construction N
Schools
High Schools North Penn
School District North Penn
Others
Pets Allowed Y
Senior Community No
Tax ID 56-00-04200-847
Ownership Fee Simple
SqFt Source Assessor
Acceptable Financing Cash, Conventional
Listing Terms Cash, Conventional
Financing Cash,Conventional
Special Listing Condition Standard
Pets Allowed No Pet Restrictions
Read Less Info
Want to know what your home might be worth? Contact us for a FREE valuation!

Our team is ready to help you sell your home for the highest possible price ASAP

Bought with Kerry M Carr • Compass RE
Making real estate simple, fun and easy for you!






