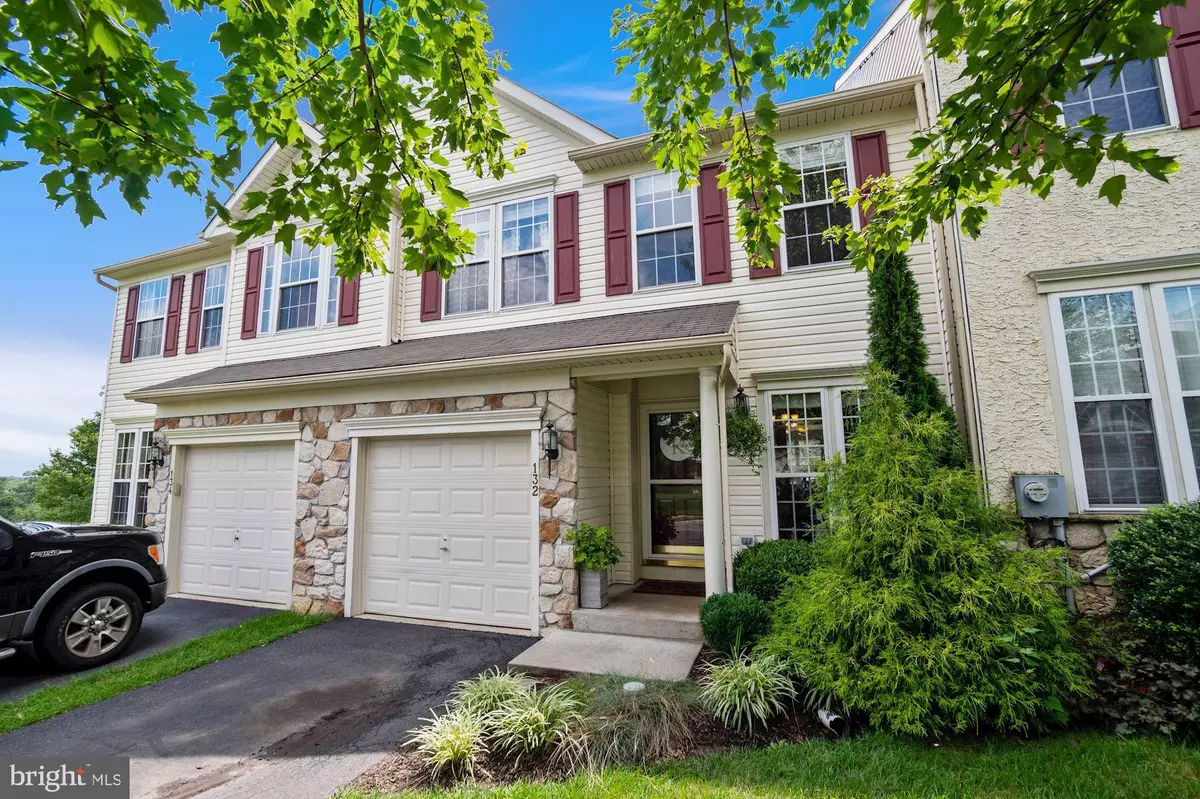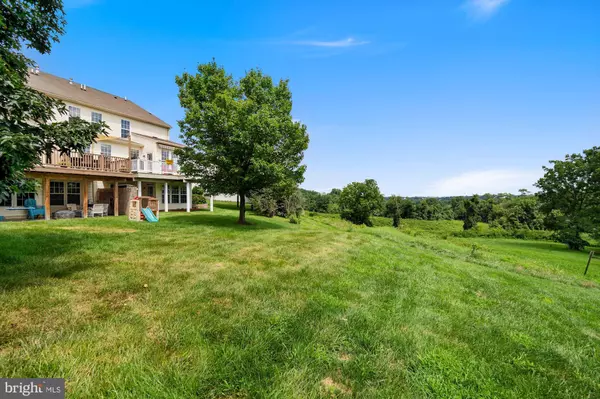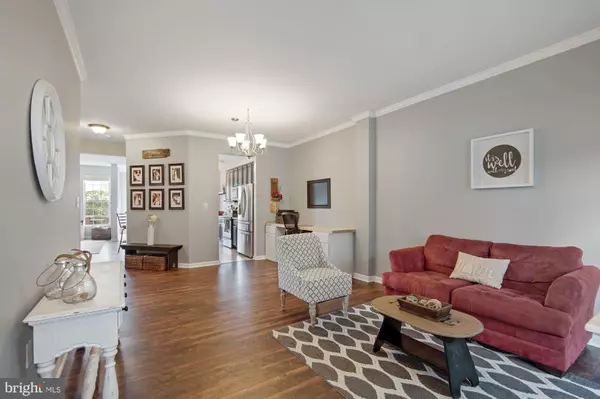$290,000
$290,000
For more information regarding the value of a property, please contact us for a free consultation.
3 Beds
3 Baths
1,960 SqFt
SOLD DATE : 09/10/2020
Key Details
Sold Price $290,000
Property Type Townhouse
Sub Type Interior Row/Townhouse
Listing Status Sold
Purchase Type For Sale
Square Footage 1,960 sqft
Price per Sqft $147
Subdivision Inniscrone View
MLS Listing ID PACT513050
Sold Date 09/10/20
Style Traditional
Bedrooms 3
Full Baths 2
Half Baths 1
HOA Fees $160/mo
HOA Y/N Y
Abv Grd Liv Area 1,960
Originating Board BRIGHT
Year Built 2004
Annual Tax Amount $5,240
Tax Year 2020
Lot Size 1,223 Sqft
Acres 0.03
Lot Dimensions .03
Property Description
OPEN HOUSE IS CANCELLED MULTIPLE OFFERS in hand! Rarely available Inniscrone Views home - and what beautiful views there are from this impeccable townhome! Updated neutral paint colors, 9" high ceilings, large sunroom and Trex deck with country views. Kitchen opens to family room with breakfast bar, large family room and loads of natural light from expansive windows. Handsome hardwood flooring on main level living areas. Going up you will find a large owners suite with vaulted ceiling, owners suite soaking tub and separate shower, two bowl vanity and walk in closet. Down the hall find a large laundry room w/ cabinets and wash tub. Two additional large bedrooms with good sized closets. The walkout basement is a gem, it with lots of windows, great light and easy access to slate patio. Lower level offers a bar ready to entertain! Ample storage area in unfinished portion of basement with roughed in plumbing for an additional bath! This community is within walking distance of Inniscrone Golf Club (public - check outhttps://www.inniscronegolfclub.com) and in the award winning Avon Grove school district. This home won't last long make your appointment today!
Location
State PA
County Chester
Area London Grove Twp (10359)
Zoning R2
Rooms
Other Rooms Living Room, Dining Room, Primary Bedroom, Bedroom 2, Bedroom 3, Kitchen, Family Room, Breakfast Room, Laundry, Recreation Room, Storage Room, Bathroom 2
Basement Daylight, Full, Walkout Level
Interior
Interior Features Ceiling Fan(s), Chair Railings, Dining Area, Family Room Off Kitchen, Floor Plan - Open, Kitchen - Eat-In, Primary Bath(s), Pantry, Walk-in Closet(s), Window Treatments, Wood Floors
Hot Water Natural Gas
Heating Forced Air
Cooling Central A/C
Flooring Hardwood, Carpet, Ceramic Tile
Fireplace N
Heat Source Natural Gas
Exterior
Exterior Feature Deck(s), Patio(s)
Garage Garage - Front Entry, Inside Access, Garage Door Opener
Garage Spaces 3.0
Utilities Available Under Ground
Waterfront N
Water Access N
View Park/Greenbelt, Panoramic, Pasture
Accessibility None
Porch Deck(s), Patio(s)
Parking Type Attached Garage, Driveway
Attached Garage 1
Total Parking Spaces 3
Garage Y
Building
Story 2
Foundation Concrete Perimeter
Sewer Public Sewer
Water Public
Architectural Style Traditional
Level or Stories 2
Additional Building Above Grade, Below Grade
New Construction N
Schools
School District Avon Grove
Others
Pets Allowed Y
HOA Fee Include Common Area Maintenance,Lawn Maintenance
Senior Community No
Tax ID 59-08 -0423
Ownership Fee Simple
SqFt Source Assessor
Acceptable Financing Cash, Conventional
Listing Terms Cash, Conventional
Financing Cash,Conventional
Special Listing Condition Standard
Pets Description No Pet Restrictions
Read Less Info
Want to know what your home might be worth? Contact us for a FREE valuation!

Our team is ready to help you sell your home for the highest possible price ASAP

Bought with Rory D Burkhart • Keller Williams Realty - Kennett Square

Making real estate simple, fun and easy for you!






