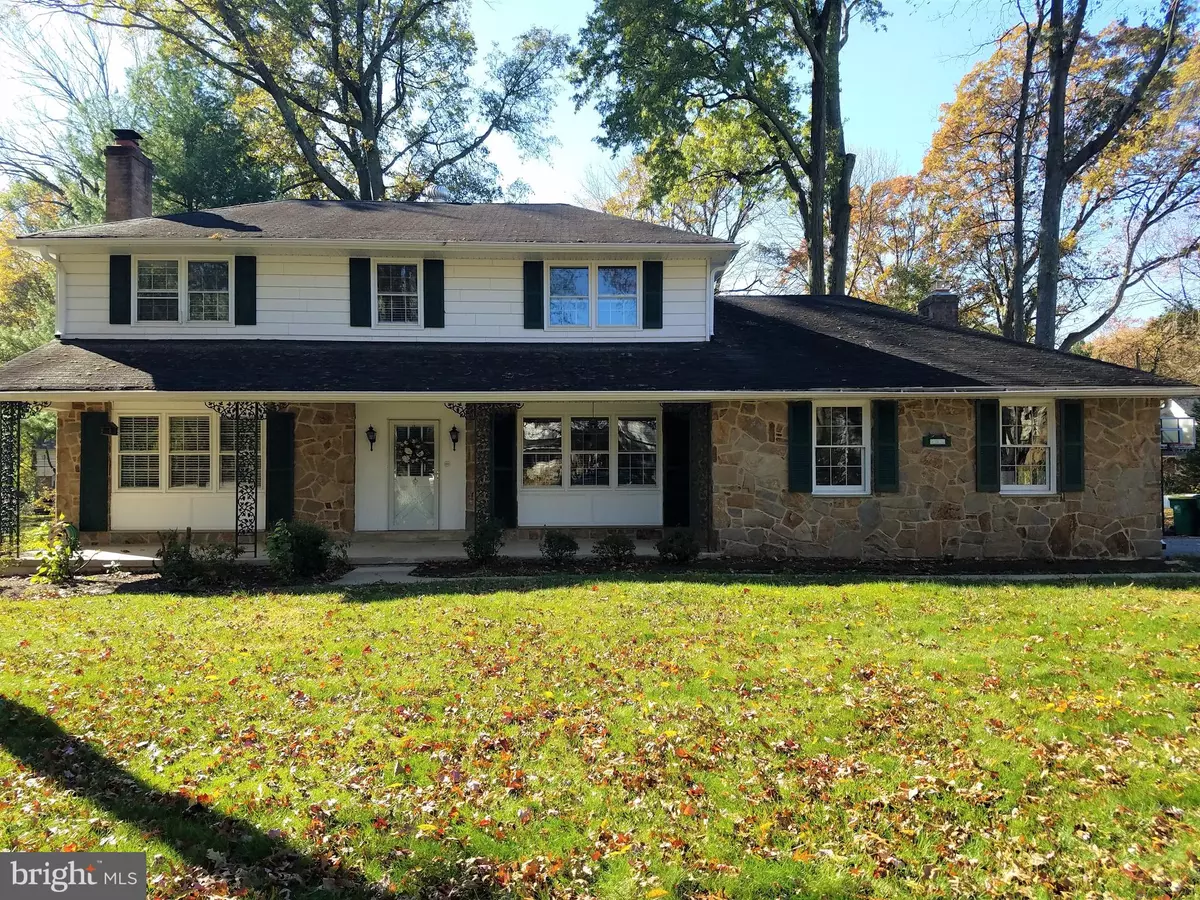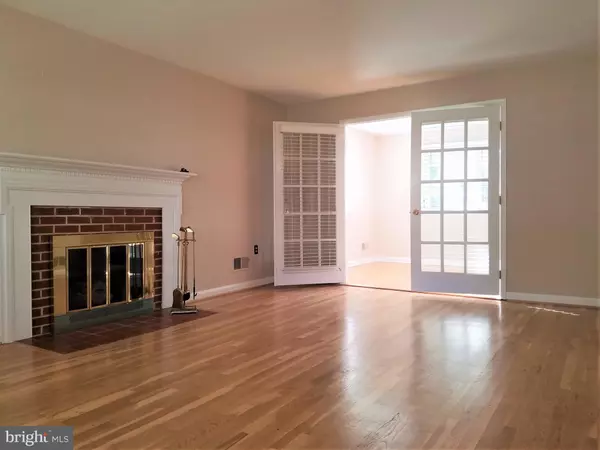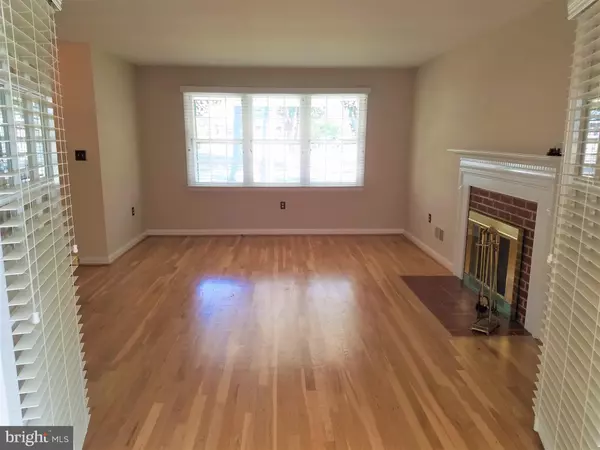$400,000
$410,000
2.4%For more information regarding the value of a property, please contact us for a free consultation.
4 Beds
3 Baths
2,625 SqFt
SOLD DATE : 02/28/2020
Key Details
Sold Price $400,000
Property Type Single Family Home
Sub Type Detached
Listing Status Sold
Purchase Type For Sale
Square Footage 2,625 sqft
Price per Sqft $152
Subdivision Chalfonte
MLS Listing ID DENC490504
Sold Date 02/28/20
Style Colonial
Bedrooms 4
Full Baths 3
HOA Fees $2/ann
HOA Y/N Y
Abv Grd Liv Area 2,625
Originating Board BRIGHT
Year Built 1967
Annual Tax Amount $3,175
Tax Year 2019
Lot Size 0.400 Acres
Acres 0.4
Property Description
Welcome to 2406 Dorval rd! Located in the sought-after community of Chalfonte in the heart of North Wilmington and the Brandywine school district. Convenient to shopping, recreation, dining and major highways/transportation. This popular Regent model, 4 Bed, 3 full bath center-hall colonial has a classic floor plan, showcasing spacious rooms and hardwood floors. The main floor includes living room w/gas fireplace, eat-in kitchen w/recessed lighting, gas cooktop and built in oven and microwave, family room w/wood burning fireplace, formal dining room, main floor full bath, bonus office and main floor laundry. The second floor boasts a generous master bedroom with private full bath, three additional well-sized bedrooms and a full hall bath. An expansive deck, great for relaxing or entertaining, sits off the back of the home and overlooks the impressive back yard. The roomy, side-facing, attached 2-car garage and turned driveway provide ample parking and easy maneuverability. A full basement, with plenty of storage space, rounds out this fantastic home. Don t miss this rare opportunity to live in Chalfonte. Schedule your tour today!
Location
State DE
County New Castle
Area Brandywine (30901)
Zoning NC10
Rooms
Other Rooms Living Room, Dining Room, Primary Bedroom, Kitchen, Family Room, Basement, Office, Bathroom 1, Bathroom 2, Primary Bathroom, Additional Bedroom
Basement Unfinished
Interior
Interior Features Ceiling Fan(s), Floor Plan - Traditional, Kitchen - Eat-In, Primary Bath(s), Recessed Lighting
Heating Forced Air
Cooling Central A/C
Fireplaces Number 2
Fireplaces Type Gas/Propane, Wood
Equipment Built-In Microwave, Cooktop, Dishwasher, Disposal, Dryer, Humidifier, Oven - Wall, Range Hood, Washer, Water Heater
Fireplace Y
Appliance Built-In Microwave, Cooktop, Dishwasher, Disposal, Dryer, Humidifier, Oven - Wall, Range Hood, Washer, Water Heater
Heat Source Natural Gas
Laundry Main Floor
Exterior
Exterior Feature Deck(s)
Parking Features Garage - Side Entry, Inside Access
Garage Spaces 6.0
Water Access N
Accessibility None
Porch Deck(s)
Attached Garage 2
Total Parking Spaces 6
Garage Y
Building
Lot Description Rear Yard
Story 2
Sewer Public Sewer
Water Public
Architectural Style Colonial
Level or Stories 2
Additional Building Above Grade, Below Grade
New Construction N
Schools
School District Brandywine
Others
Senior Community No
Tax ID 0603200077
Ownership Fee Simple
SqFt Source Estimated
Acceptable Financing Cash, Conventional, FHA, VA
Listing Terms Cash, Conventional, FHA, VA
Financing Cash,Conventional,FHA,VA
Special Listing Condition Standard
Read Less Info
Want to know what your home might be worth? Contact us for a FREE valuation!

Our team is ready to help you sell your home for the highest possible price ASAP

Bought with Kathy L Melcher • Coldwell Banker Rowley Realtors

Making real estate simple, fun and easy for you!






