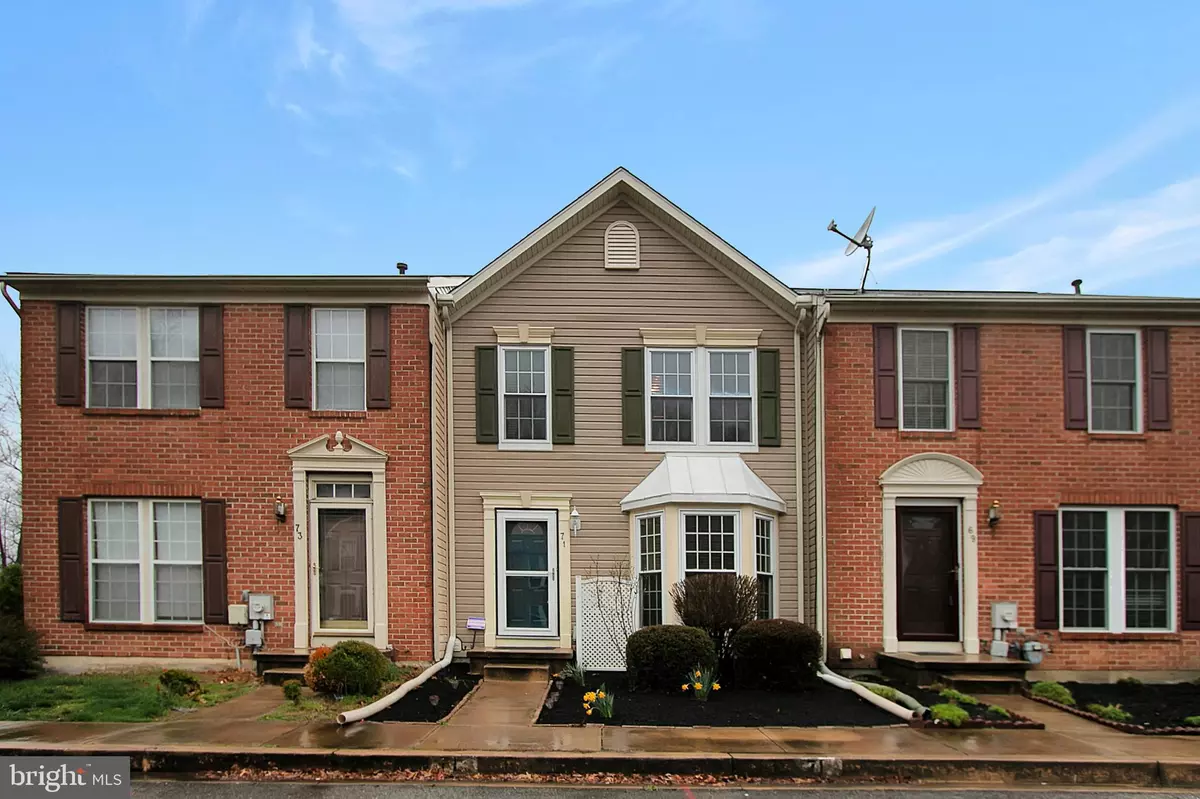$201,000
$200,000
0.5%For more information regarding the value of a property, please contact us for a free consultation.
2 Beds
2 Baths
2,020 SqFt
SOLD DATE : 04/27/2020
Key Details
Sold Price $201,000
Property Type Townhouse
Sub Type Interior Row/Townhouse
Listing Status Sold
Purchase Type For Sale
Square Footage 2,020 sqft
Price per Sqft $99
Subdivision Chapman Woods
MLS Listing ID DENC498714
Sold Date 04/27/20
Style Colonial
Bedrooms 2
Full Baths 1
Half Baths 1
HOA Fees $29/ann
HOA Y/N Y
Abv Grd Liv Area 1,600
Originating Board BRIGHT
Year Built 1999
Annual Tax Amount $1,772
Tax Year 2019
Lot Size 2,178 Sqft
Acres 0.05
Lot Dimensions 20.00 x 110.00
Property Description
Welcome to this stunning 2 bed 1 and a half bath townhome in Chapman Woods. Walking through the brand new Power Home Remodeling Group front door you will be greeted by plenty of natural sunlight coming through the large Bay window in the open living room. The living room opens into the large eat in kitchen with new stainless steel appliances and new flooring. The kitchen also has sliding glass doors that walk out onto the freshly painted deck. Walking up the stairs you will find the 2 large bedrooms and full bathroom. These bedrooms also feature large closets. The basement is fully finished with a new furnace, water heater and A/C unit. The whole home as been upgraded with Power Home Remodeling Group windows and a new roof as well. You are not going to want to miss this truly move-in ready opportunity!
Location
State DE
County New Castle
Area Newark/Glasgow (30905)
Zoning NCTH
Rooms
Other Rooms Living Room, Primary Bedroom, Bedroom 2, Kitchen, Recreation Room, Full Bath, Half Bath
Basement Full, Fully Finished, Interior Access
Interior
Interior Features Attic, Carpet, Ceiling Fan(s), Kitchen - Eat-In, Kitchen - Island, Tub Shower, Window Treatments
Hot Water Natural Gas
Heating Forced Air
Cooling Central A/C, Ceiling Fan(s)
Flooring Carpet, Laminated, Vinyl
Equipment Built-In Range, Dishwasher, Disposal, Dryer, Humidifier, Oven/Range - Electric, Range Hood, Refrigerator, Stainless Steel Appliances, Washer, Water Heater
Fireplace N
Window Features Replacement
Appliance Built-In Range, Dishwasher, Disposal, Dryer, Humidifier, Oven/Range - Electric, Range Hood, Refrigerator, Stainless Steel Appliances, Washer, Water Heater
Heat Source Natural Gas
Laundry Lower Floor
Exterior
Exterior Feature Deck(s)
Garage Spaces 2.0
Fence Split Rail, Rear, Wood
Water Access N
View Garden/Lawn
Roof Type Pitched,Shingle
Accessibility None
Porch Deck(s)
Total Parking Spaces 2
Garage N
Building
Lot Description Cul-de-sac, Landscaping, Level
Story 2
Sewer Public Sewer
Water Public
Architectural Style Colonial
Level or Stories 2
Additional Building Above Grade, Below Grade
Structure Type Dry Wall
New Construction N
Schools
School District Christina
Others
HOA Fee Include Common Area Maintenance
Senior Community No
Tax ID 09-034.10-002
Ownership Fee Simple
SqFt Source Estimated
Security Features Carbon Monoxide Detector(s),Security System,Smoke Detector
Special Listing Condition Standard
Read Less Info
Want to know what your home might be worth? Contact us for a FREE valuation!

Our team is ready to help you sell your home for the highest possible price ASAP

Bought with Karen Y Langston • Empower Real Estate, LLC

Making real estate simple, fun and easy for you!






