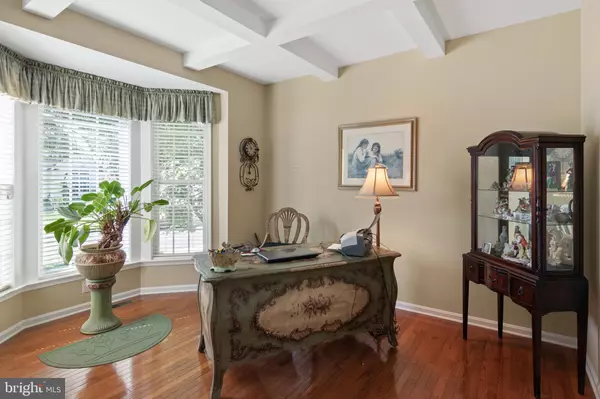$740,440
$740,440
For more information regarding the value of a property, please contact us for a free consultation.
4 Beds
4 Baths
4,564 SqFt
SOLD DATE : 08/20/2020
Key Details
Sold Price $740,440
Property Type Single Family Home
Sub Type Detached
Listing Status Sold
Purchase Type For Sale
Square Footage 4,564 sqft
Price per Sqft $162
Subdivision Traditions At Wash
MLS Listing ID PABU499646
Sold Date 08/20/20
Style Colonial
Bedrooms 4
Full Baths 3
Half Baths 1
HOA Fees $221/mo
HOA Y/N Y
Abv Grd Liv Area 3,437
Originating Board BRIGHT
Year Built 2004
Annual Tax Amount $9,646
Tax Year 2020
Lot Size 7,191 Sqft
Acres 0.17
Lot Dimensions 54.00 x 123.00
Property Description
Be prepared to be IMPRESSED! Located on one of the most desirable lots in the Traditions of Washington Crossing This lovely home features 3 fully finished levels of living space that offers privacy and enjoyment at every level! The main level features hardwood flooring throughout, 9ft ceilings, high hat lighting, upgraded wood work, and an abundance of windows to enhance the open feeling. This feeling continues as you walk thru the entire home. The 1st floor offers a private office space with bow window, an open living room/dining room combo, a family room with 2 story ceiling, surrounding a beautiful marble gas fireplace, and a wonderful eat-in kitchen with hickory cabinets, Corian countertops, stainless steel appliances, full pantry and an extended breakfast bar that can comfortably seat 6! The breakfast table area also opens to the deck area overlooking the wooded backdrop and community open space. To the right of the family room is the Master bedroom which features a beautiful tray ceiling with ceiling fan, an elegant master bath with ceramic tile, soaking tub, double vanity, tile shower, and private commode, as well as a HUGE walk-in closet to manage any wardrobe! Finishing the main floor is a half bath for the guests, ample closet space, and a nice sized laundry room right off the 2 car garage. The 2nd floor provides a private family retreat with 2 nice sized bedrooms with a full tile bath with shower and an open space for extra private time. Then we go down to the FULL walk-out finished basement! There s more than 1100 Sq Ft that is finished as well as a 21 x 23 open storage room. There's a 4th bedroom space with a full tile bath with shower on the lower level providing a separate living area for guests. All of this is protected with a full house generator system should it ever be needed. Another amenity is a central vac system for quick cleanups. This private 55+ community offers luxurious first-rate amenities including a clubhouse with billiards, crafts, club rooms, indoor-outdoor pools, tennis courts, and a fitness center as well as scenic walking trails. Enjoy the convenience of low-maintenance living with lawn care, landscaping/weeding/mulching, snow and trash removal all covered by the association fee. All conveniently located in one of the most beautiful and scenic parts of Bucks County! Come and enjoy your visit to Washington Crossing!
Location
State PA
County Bucks
Area Upper Makefield Twp (10147)
Zoning CM
Rooms
Other Rooms Living Room, Dining Room, Primary Bedroom, Bedroom 2, Bedroom 3, Bedroom 4, Kitchen, Family Room, Breakfast Room, Laundry, Office, Storage Room, Primary Bathroom, Full Bath, Half Bath
Basement Full, Walkout Level
Main Level Bedrooms 1
Interior
Interior Features Breakfast Area, Carpet, Ceiling Fan(s), Chair Railings, Combination Dining/Living, Crown Moldings, Entry Level Bedroom, Family Room Off Kitchen, Floor Plan - Open, Kitchen - Eat-In, Primary Bath(s), Pantry, Recessed Lighting, Upgraded Countertops, Walk-in Closet(s)
Hot Water Natural Gas
Heating Forced Air
Cooling Central A/C
Flooring Carpet, Hardwood
Fireplaces Number 1
Fireplaces Type Gas/Propane, Marble
Equipment Built-In Microwave, Central Vacuum, Dishwasher, Disposal, Oven - Self Cleaning, Oven/Range - Gas
Fireplace Y
Window Features Double Pane
Appliance Built-In Microwave, Central Vacuum, Dishwasher, Disposal, Oven - Self Cleaning, Oven/Range - Gas
Heat Source Natural Gas
Laundry Main Floor
Exterior
Parking Features Garage - Front Entry, Inside Access
Garage Spaces 4.0
Utilities Available Cable TV Available, Under Ground
Amenities Available Club House, Community Center, Jog/Walk Path, Party Room, Pool - Indoor, Pool - Outdoor, Retirement Community, Tennis Courts
Water Access N
Roof Type Shingle
Accessibility None
Attached Garage 2
Total Parking Spaces 4
Garage Y
Building
Lot Description Backs to Trees, Backs - Open Common Area
Story 1.5
Foundation Concrete Perimeter
Sewer Public Sewer
Water Public
Architectural Style Colonial
Level or Stories 1.5
Additional Building Above Grade, Below Grade
Structure Type Dry Wall
New Construction N
Schools
School District Council Rock
Others
HOA Fee Include Common Area Maintenance,Lawn Maintenance,Pool(s),Road Maintenance,Security Gate,Snow Removal,Trash
Senior Community Yes
Age Restriction 55
Tax ID 47-034-159
Ownership Fee Simple
SqFt Source Assessor
Special Listing Condition Standard
Read Less Info
Want to know what your home might be worth? Contact us for a FREE valuation!

Our team is ready to help you sell your home for the highest possible price ASAP

Bought with Colleen M. Evanchik • Re/Max Royale - PA
Making real estate simple, fun and easy for you!






