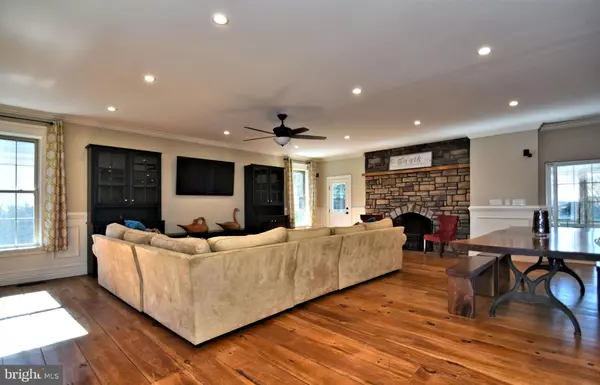$780,000
$780,000
For more information regarding the value of a property, please contact us for a free consultation.
5 Beds
5 Baths
4,032 SqFt
SOLD DATE : 05/11/2020
Key Details
Sold Price $780,000
Property Type Single Family Home
Sub Type Detached
Listing Status Sold
Purchase Type For Sale
Square Footage 4,032 sqft
Price per Sqft $193
Subdivision Landes Farm Estate
MLS Listing ID PAMC644724
Sold Date 05/11/20
Style Colonial
Bedrooms 5
Full Baths 5
HOA Y/N N
Abv Grd Liv Area 4,032
Originating Board BRIGHT
Year Built 1993
Annual Tax Amount $9,937
Tax Year 2019
Lot Size 1.074 Acres
Acres 1.07
Lot Dimensions 165.00 x 0.00
Property Description
Open house postponed until further notice. Private showings permitted. Every now and then you come across a really unique home and this one is a SHOWSTOPPER! Prepare to be amazed by all the offerings. You will be impressed from the moment you enter from the covered porch, through the stately front door! Take in the open floor plan featuring beautiful, perfectly-distressed, wide-plank wood flooring and extensive trim work everywhere (including the master bedroom closet)! The expansive living room still manages to be cozy and inviting with the built-ins and stone fireplace! The kitchen is magnificent with large center island with seating and a prep sink, updated cabinetry, pro-grade stainless appliances 36" gas cook top, double-bowl farm sink, integrated sub-zero refrigerator, 30" wall oven and microwave combo, beverage refrigerator, and a huge walk-in pantry! In true open concept fashion, the flex space offers a variety of options for your dining table placement! The laundry/mudroom enters from the attached two-car garage and offers built-ins and lots of storage space. The office/study is nestled in away from the hustle and bustle. There is a sun room off the back with flagstone flooring, exposed beams and fireplace where you will no doubt spend plenty of time enjoying the view through abundant windows! A beautiful full bath completes this level. As you take the wide staircase to the upper level be sure to notice the beautiful wainscoting and banister/railing that continues through to the upper hallway which offers entry to the upper deck. The master bedroom welcomes you with floor to ceiling windows that overlook the upper deck/balcony and a spacious walk-in closet with many built-ins. You may have a hard time leaving the spa-inspired en-suite bath with double vanity (tons of storage) on a ship-lap backdrop, separate shower and corner tub. There are four additional bedrooms each with considerable closet space and a hall bath with jack-n-jill entry and separate sinks. Last but not least on this level, the princess suite has a private bath and a large sitting/dressing room. Next, the finished lower level offers a family room, kitchenette/dining area, exercise area, craft room, storage room, sauna, full bath and utility room which house the gas heater, and on demand hot water heater. Talk about an entertainers paradise; just walk out the back door to find a beautiful 1+acre lot with built-in pool, hot tub, extensive landscaping and hardscape! Even the fencing is beautiful! It's SO private you won't believe there are neighbors! Have you ever heard anyone describe a garage as gorgeous? Now you have! The 2/3 car heated detached garage offers extra-height garage doors and steps up to a ridiculous amount of storage is, like the rest of the property, GORGEOUS with exposed beams and architecturally interesting roof lines! Situated just behind the garage with it's own spectacular covered porch, is the beautiful 1 bedroom, 1 bath in-law/au-pair/guest cottage. It is completely separate from the main house for maximum privacy and has it's own laundry, HVAC, and electric service. Enter to find an open concept design with 9 foot ceilings, beautiful wood flooring, a fireplace, eating area, kitchen with white cabinetry, granite counter tops, and stainless appliances! The bedroom is spacious and offers a LARGE walk-in closet and full tile bath. ALL this is conveniently located in Lower Providence Township, Methacton School District, close to many major roadways, shopping, dining, parks, and entertainment. Honestly, what more could you want??? This home must must be seen to really be appreciated! You won't be disappointed! 3812 Landis Mill Rd is an GREAT place to call home!
Location
State PA
County Montgomery
Area Lower Providence Twp (10643)
Zoning R2
Rooms
Other Rooms Living Room, Kitchen, Study, Laundry, Bathroom 1
Basement Full, Fully Finished, Outside Entrance
Interior
Interior Features Built-Ins, Crown Moldings, Dining Area, Exposed Beams, Family Room Off Kitchen, Kitchen - Eat-In, Kitchen - Gourmet, Kitchen - Island, Pantry, Recessed Lighting, Upgraded Countertops, Wainscotting, Walk-in Closet(s), WhirlPool/HotTub, Wood Floors, Sauna
Hot Water Natural Gas
Heating Central
Cooling Central A/C
Flooring Ceramic Tile, Carpet, Wood
Fireplaces Number 4
Equipment Built-In Microwave, Commercial Range, Dishwasher, Disposal, Oven - Double, Range Hood, Refrigerator, Water Heater - Tankless
Fireplace Y
Appliance Built-In Microwave, Commercial Range, Dishwasher, Disposal, Oven - Double, Range Hood, Refrigerator, Water Heater - Tankless
Heat Source Natural Gas
Laundry Main Floor
Exterior
Exterior Feature Balcony, Deck(s), Patio(s)
Parking Features Additional Storage Area, Garage - Side Entry, Garage Door Opener, Inside Access, Oversized
Garage Spaces 12.0
Pool In Ground
Water Access N
Roof Type Shingle,Metal
Accessibility Roll-in Shower
Porch Balcony, Deck(s), Patio(s)
Attached Garage 2
Total Parking Spaces 12
Garage Y
Building
Lot Description Level, Secluded
Story 2
Sewer Public Sewer
Water Public
Architectural Style Colonial
Level or Stories 2
Additional Building Above Grade, Below Grade
New Construction N
Schools
Elementary Schools Arrowhead
Middle Schools Arcola
High Schools Methacton
School District Methacton
Others
Senior Community No
Tax ID 43-00-06676-004
Ownership Fee Simple
SqFt Source Assessor
Acceptable Financing Cash, Conventional, VA
Listing Terms Cash, Conventional, VA
Financing Cash,Conventional,VA
Special Listing Condition Standard
Read Less Info
Want to know what your home might be worth? Contact us for a FREE valuation!

Our team is ready to help you sell your home for the highest possible price ASAP

Bought with Andrea Napoli • Keller Williams Real Estate - West Chester
Making real estate simple, fun and easy for you!






