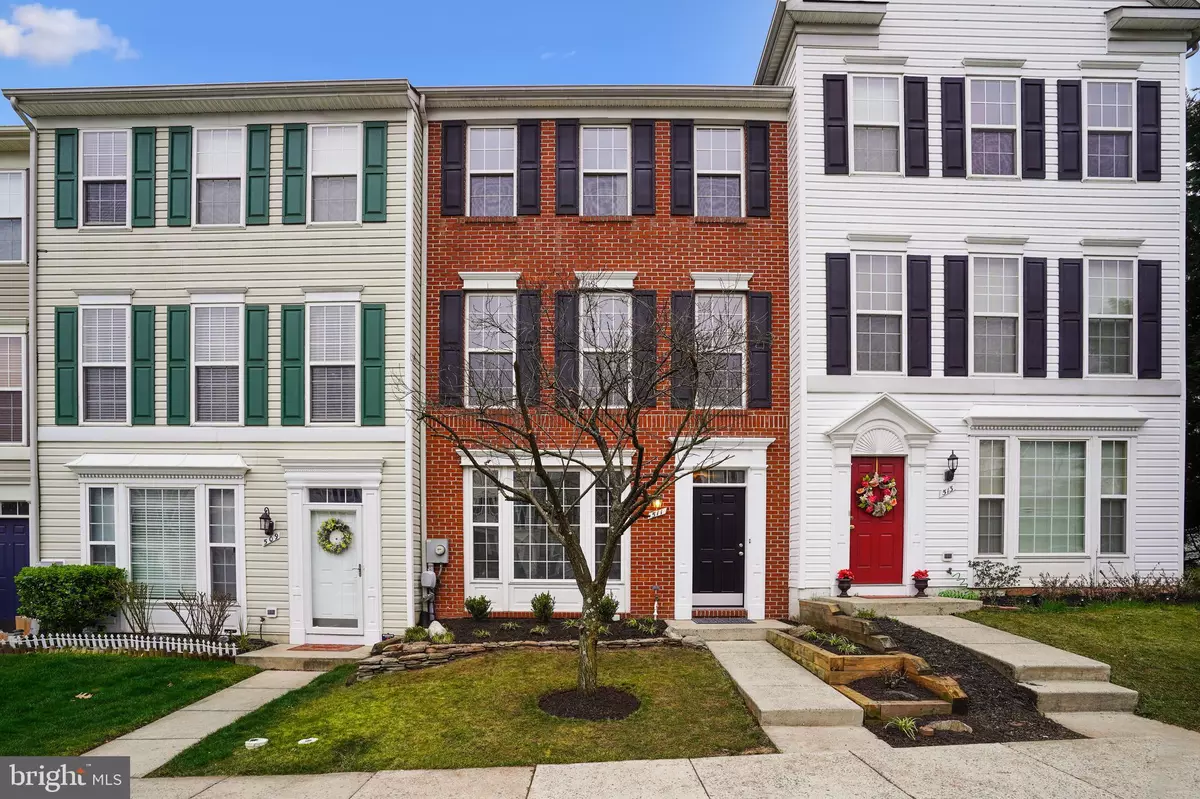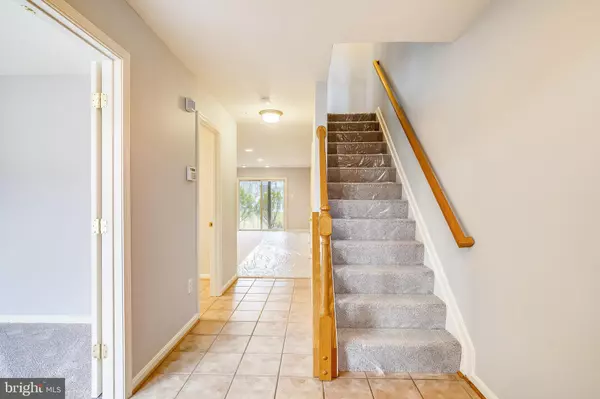$282,500
$279,000
1.3%For more information regarding the value of a property, please contact us for a free consultation.
4 Beds
3 Baths
2,272 SqFt
SOLD DATE : 04/24/2020
Key Details
Sold Price $282,500
Property Type Townhouse
Sub Type Interior Row/Townhouse
Listing Status Sold
Purchase Type For Sale
Square Footage 2,272 sqft
Price per Sqft $124
Subdivision Overlook
MLS Listing ID MDFR261292
Sold Date 04/24/20
Style Colonial
Bedrooms 4
Full Baths 2
Half Baths 1
HOA Fees $52/qua
HOA Y/N Y
Abv Grd Liv Area 2,272
Originating Board BRIGHT
Year Built 2001
Annual Tax Amount $4,071
Tax Year 2020
Lot Size 1,660 Sqft
Acres 0.04
Property Description
Welcome home!!! This property is awesome!!! Spacious and open, this home has all the room you need! First floor features a versatile room perfect for a bedroom (with closet and large windows!), a half bath, and a large family room which leads out to the patio. The main floor is large and totally open...ready for entertaining. An abundance of large windows make this space feel bright, happy, and beautiful. Gorgeous large crown moldings on this level really pop - especially with all the new paint!! In the kitchen, you won't feel isolated from anyone hanging out in the living room as these spaces are very much connected! Plus the kitchen has tons of counter and cabinet space, gorgeous stainless appliances (almost all of which are new within the last year), neutral colors, a large pantry, and access to the deck! Plenty of room to put a table and additional space for a buffet, craft area, desk, or homework space. The upper level features your private living space including a master bedroom with TWO walk in closets as well as double sinks and a window in the master bathroom (because the whole house is bright!). There is also an extra cabinet/counter in the hallway to maximize storage and organizing! The owners have done tons of remodeling to make this home look spectacular! Check out these updates....2020: New (and comfortable!) carpet throughout entire house; Almost every surface of home (walls, ceiling, trim, doors) has been painted a beautiful shade of gray; Refinished hardwood floor in kitchen; New refrigerator; Power washed exterior of home and deck and other exterior paint/touch up; Freshened landscaping/mulch in front and rear; Replaced kitchen light; New ceiling fan in master bedroom; New floor & mirror in master bathroom; new thermostat. 2019: New dishwasher; New stove; New gas hot water heater. This wonderful home is neutral, clean, bright; absolutely move in ready! It backs up to common space. Only a couple minutes and you can be on 270, 70, 15, 340....nearly any commuter route you need to use! Could not be an easier location!! Absolutely fabulous and ready for you to call home!! Please come take a look and see why this home is the one for you! You will not be disappointed!
Location
State MD
County Frederick
Zoning PND
Rooms
Other Rooms Living Room, Primary Bedroom, Bedroom 2, Bedroom 3, Bedroom 4, Kitchen, Family Room, Foyer, Bathroom 2, Bathroom 3, Primary Bathroom
Main Level Bedrooms 1
Interior
Interior Features Breakfast Area, Carpet, Ceiling Fan(s), Combination Dining/Living, Crown Moldings, Entry Level Bedroom, Kitchen - Eat-In, Primary Bath(s), Pantry, Recessed Lighting, Sprinkler System, Tub Shower, Walk-in Closet(s), Wood Floors
Hot Water Natural Gas
Heating Forced Air, Programmable Thermostat
Cooling Ceiling Fan(s), Central A/C, Programmable Thermostat
Flooring Carpet, Ceramic Tile, Hardwood, Vinyl, Partially Carpeted
Equipment Built-In Microwave, Dryer, Exhaust Fan, Icemaker, Oven/Range - Electric, Refrigerator, Stainless Steel Appliances, Washer, Water Heater
Fireplace N
Window Features Double Pane,Screens
Appliance Built-In Microwave, Dryer, Exhaust Fan, Icemaker, Oven/Range - Electric, Refrigerator, Stainless Steel Appliances, Washer, Water Heater
Heat Source Natural Gas
Laundry Lower Floor, Washer In Unit, Dryer In Unit, Hookup
Exterior
Parking On Site 2
Water Access N
Roof Type Shingle
Accessibility None
Garage N
Building
Lot Description Backs - Open Common Area, Landscaping, PUD, Rear Yard
Story 3+
Sewer Public Sewer
Water Public
Architectural Style Colonial
Level or Stories 3+
Additional Building Above Grade, Below Grade
Structure Type 9'+ Ceilings,Dry Wall
New Construction N
Schools
Elementary Schools Orchard Grove
Middle Schools Crestwood
High Schools Frederick
School District Frederick County Public Schools
Others
Pets Allowed Y
HOA Fee Include Common Area Maintenance,Management,Reserve Funds,Snow Removal
Senior Community No
Tax ID 1102238403
Ownership Fee Simple
SqFt Source Assessor
Security Features Carbon Monoxide Detector(s),Sprinkler System - Indoor,Smoke Detector,Security System
Special Listing Condition Standard
Pets Allowed Cats OK, Dogs OK
Read Less Info
Want to know what your home might be worth? Contact us for a FREE valuation!

Our team is ready to help you sell your home for the highest possible price ASAP

Bought with Karen M Butterfield • Redfin Corp
Making real estate simple, fun and easy for you!






