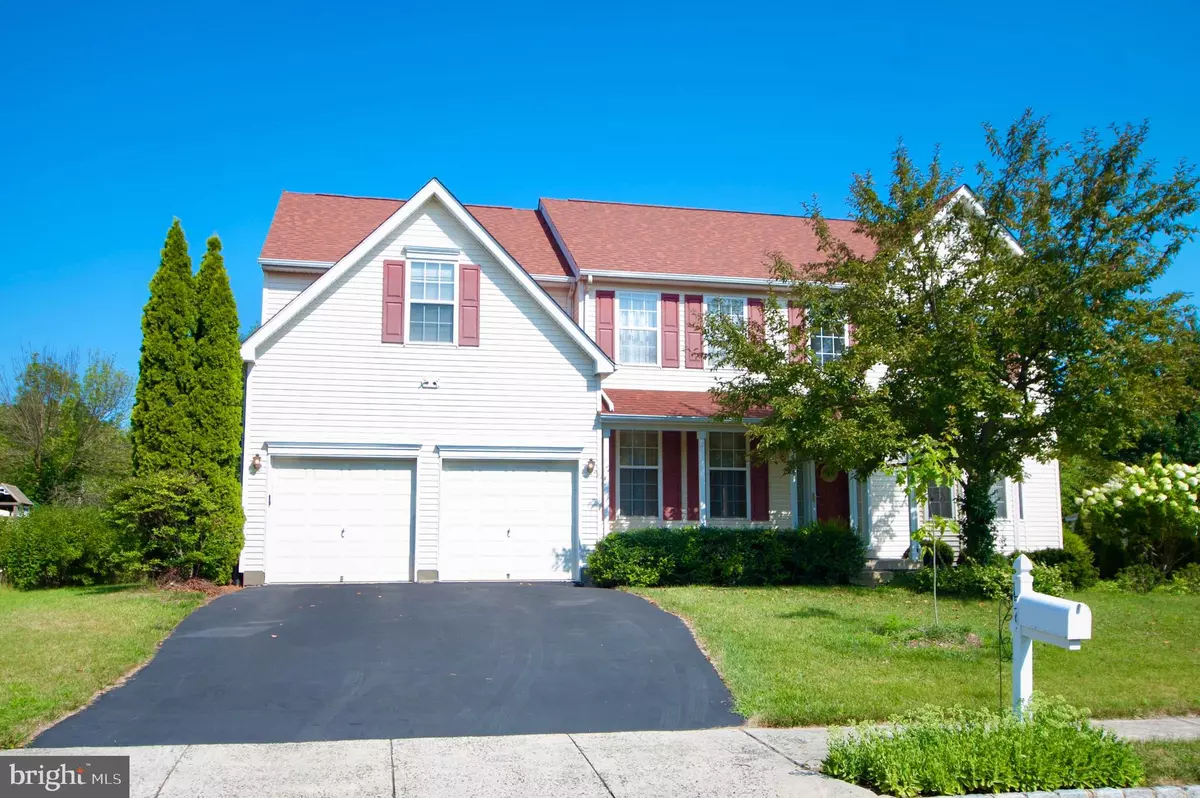$510,000
$498,500
2.3%For more information regarding the value of a property, please contact us for a free consultation.
4 Beds
4 Baths
3,450 SqFt
SOLD DATE : 06/05/2020
Key Details
Sold Price $510,000
Property Type Single Family Home
Sub Type Detached
Listing Status Sold
Purchase Type For Sale
Square Footage 3,450 sqft
Price per Sqft $147
Subdivision Cambridge Knoll
MLS Listing ID PAMC645286
Sold Date 06/05/20
Style Colonial
Bedrooms 4
Full Baths 3
Half Baths 1
HOA Y/N N
Abv Grd Liv Area 2,650
Originating Board BRIGHT
Year Built 2001
Annual Tax Amount $8,837
Tax Year 2019
Lot Size 0.257 Acres
Acres 0.26
Lot Dimensions 95.00 x 0.00
Property Description
*SELLER DOES NOT WISH TO WAIT ... MAKE APPT FOR A VIRTUAL TOUR OF THIS LOVELY SINGLE FAMILY HOME* Move right in to this lovely 4-bedroom colonial in highly sought after Cambridge Knoll! Pride of ownership is evident as you enter the bright and sunny 2-story entry way. On your right is a cozy living room with built-in floor to ceiling bookshelves and bay window. On your left is the formal dining room with wainscoting and crown molding. Next enter the fully remodeled kitchen with subway tile back splash, granite counter tops, center island, large pantry and eat-in area with sliding glass doors leading to large Trex deck. The kitchen is open to the 2-story family room with stone surround gas fireplace. The perfect spot to spend a relaxing evening after a long day. Finishing off the main floor is a large office with built in desk and shelving ready for you to set up your work space. There is also a powder room on the first floor and the laundry/mudroom with access to both the 2-car garage and the deck and backyard. Back inside head upstairs to the master suite. The master has 2 walk-in closets fitted with closet systems, a sunny sitting room perfect for a reading nook or perhaps an exercise room? And of course a full master bath completes this en suite. There are 3 additional good-sized bedrooms on the second floor as well as a hall bath. If that were not enough room for you and your family ... check out the finished basement! A great spot to entertain young and old. There is a movie area with a projector, a large oak bar, a wine cellar and a full bath - but even with all of that there is still plenty of storage in the basement. The home is equipped with an intercom/music system, a water softener, new roof in 2019 and the furnace has a new motor. Walk to the Borough train station, shops and restaurants. Make your appointment today!
Location
State PA
County Montgomery
Area Lansdale Boro (10611)
Zoning R2
Rooms
Basement Full
Interior
Interior Features Built-Ins, Carpet, Chair Railings, Crown Moldings, Family Room Off Kitchen, Floor Plan - Traditional, Kitchen - Eat-In, Primary Bath(s), Wine Storage
Heating Forced Air
Cooling Central A/C
Fireplaces Number 1
Window Features Bay/Bow
Heat Source Natural Gas
Laundry Main Floor
Exterior
Garage Garage - Front Entry
Garage Spaces 2.0
Waterfront N
Water Access N
Accessibility None
Parking Type Attached Garage, Driveway, On Street
Attached Garage 2
Total Parking Spaces 2
Garage Y
Building
Story 2
Sewer Public Sewer
Water Public
Architectural Style Colonial
Level or Stories 2
Additional Building Above Grade, Below Grade
New Construction N
Schools
Elementary Schools Bridle Path
Middle Schools Penndale
High Schools North Penn Senior
School District North Penn
Others
Senior Community No
Tax ID 11-00-00009-034
Ownership Fee Simple
SqFt Source Assessor
Acceptable Financing Cash, Conventional, FHA, VA
Listing Terms Cash, Conventional, FHA, VA
Financing Cash,Conventional,FHA,VA
Special Listing Condition Standard
Read Less Info
Want to know what your home might be worth? Contact us for a FREE valuation!

Our team is ready to help you sell your home for the highest possible price ASAP

Bought with Madeline Whitney • Christopher Real Estate Services

Making real estate simple, fun and easy for you!






