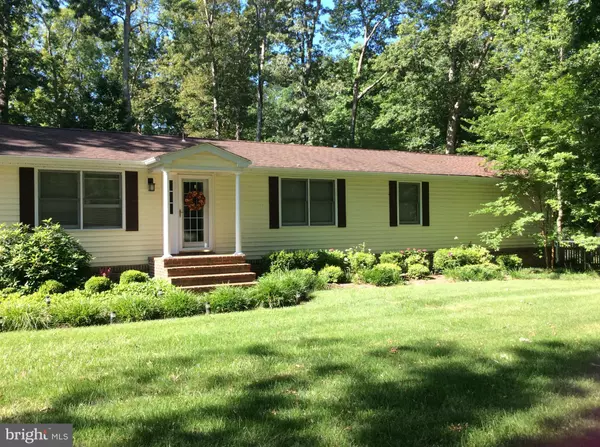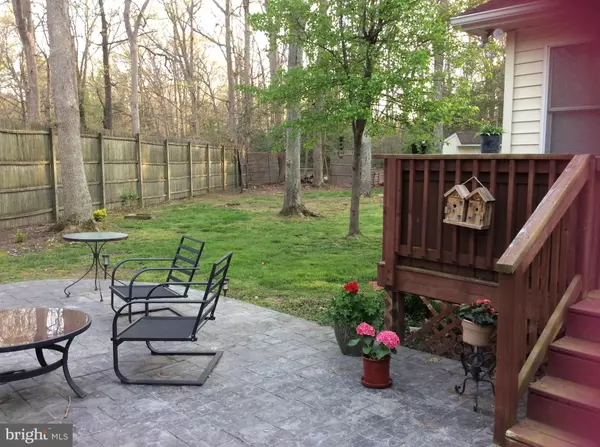$312,000
$309,000
1.0%For more information regarding the value of a property, please contact us for a free consultation.
3 Beds
2 Baths
1,764 SqFt
SOLD DATE : 06/01/2020
Key Details
Sold Price $312,000
Property Type Single Family Home
Sub Type Detached
Listing Status Sold
Purchase Type For Sale
Square Footage 1,764 sqft
Price per Sqft $176
Subdivision Society Hill
MLS Listing ID MDSM168754
Sold Date 06/01/20
Style Ranch/Rambler
Bedrooms 3
Full Baths 2
HOA Y/N N
Abv Grd Liv Area 1,764
Originating Board BRIGHT
Year Built 1983
Annual Tax Amount $2,855
Tax Year 2019
Lot Size 0.742 Acres
Acres 0.74
Property Description
Location - Location - Location! Over 1700 sq. ft. of living space with open floor plan. Beautiful .74 acre level lot with fully fenced in back yard. Oversized 2 car garage with work benches AND car port that has plenty of room to store a boat and other vehicles. The property is surrounded by mature trees and landscaping. Off the family room is a deck and large patio which is great for entertaining. Open floor plan between the kitchen and dining room area with Brazilian Cherry flooring . Kitchen has granite counter tops, cooktop, double oven, dishwasher, deep stainless steel sink and pantry cabinets. Family room features a cathedral ceiling with lots of natural light from the wall of windows over looking the private back yard. Separate laundry room off the kitchen with washer, dryer, freezer and plenty of storage space. The master bedroom is large with ceiling fans, huge walk in closet with built in shelving and master bathroom with shower. Two other bedrooms, one with a walk in closet. Newer HVAC. Close to shopping, restaurants, farmers markets, hospital and PAX River NAS. This one won't last long! Must see.
Location
State MD
County Saint Marys
Zoning RNC
Rooms
Other Rooms Dining Room, Primary Bedroom, Bedroom 2, Bedroom 3, Kitchen, Family Room, Laundry, Primary Bathroom
Main Level Bedrooms 3
Interior
Interior Features Ceiling Fan(s), Combination Kitchen/Dining, Entry Level Bedroom, Floor Plan - Traditional, Kitchen - Island, Primary Bath(s), Upgraded Countertops, Walk-in Closet(s), Window Treatments
Hot Water Electric
Heating Heat Pump(s)
Cooling Heat Pump(s), Ceiling Fan(s), Central A/C
Flooring Laminated, Carpet
Equipment Cooktop, Built-In Microwave, Dishwasher, Dryer - Electric, Exhaust Fan, Extra Refrigerator/Freezer, Icemaker, Oven - Double, Refrigerator, Washer
Fireplace N
Appliance Cooktop, Built-In Microwave, Dishwasher, Dryer - Electric, Exhaust Fan, Extra Refrigerator/Freezer, Icemaker, Oven - Double, Refrigerator, Washer
Heat Source Electric
Laundry Main Floor
Exterior
Exterior Feature Deck(s), Patio(s)
Garage Garage - Front Entry
Garage Spaces 8.0
Carport Spaces 2
Fence Partially, Rear, Privacy
Waterfront N
Water Access N
View Trees/Woods
Accessibility None
Porch Deck(s), Patio(s)
Parking Type Attached Garage, Driveway, Detached Carport
Attached Garage 2
Total Parking Spaces 8
Garage Y
Building
Story 1
Foundation Crawl Space
Sewer Septic Exists
Water Well
Architectural Style Ranch/Rambler
Level or Stories 1
Additional Building Above Grade, Below Grade
New Construction N
Schools
Elementary Schools Benjamin Banneker
Middle Schools Leonardtown
High Schools Leonardtown
School District St. Mary'S County Public Schools
Others
Senior Community No
Tax ID 1903029603
Ownership Fee Simple
SqFt Source Assessor
Acceptable Financing Conventional, FHA, Rural Development, USDA, VA
Listing Terms Conventional, FHA, Rural Development, USDA, VA
Financing Conventional,FHA,Rural Development,USDA,VA
Special Listing Condition Standard
Read Less Info
Want to know what your home might be worth? Contact us for a FREE valuation!

Our team is ready to help you sell your home for the highest possible price ASAP

Bought with Roland N Mellies • O Brien Realty

Making real estate simple, fun and easy for you!






