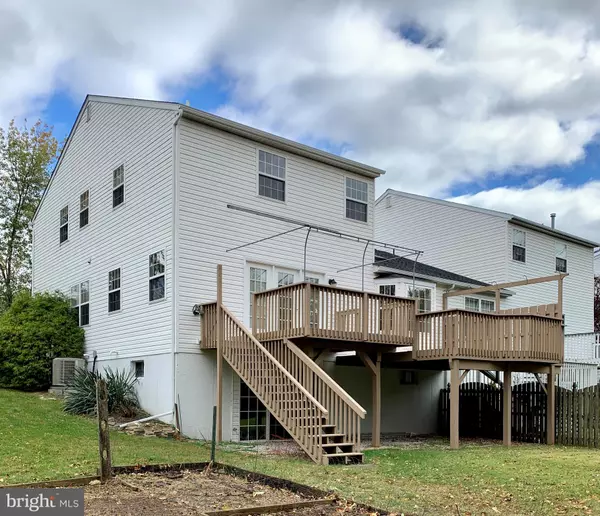$297,000
$297,000
For more information regarding the value of a property, please contact us for a free consultation.
3 Beds
3 Baths
1,952 SqFt
SOLD DATE : 01/10/2020
Key Details
Sold Price $297,000
Property Type Single Family Home
Sub Type Twin/Semi-Detached
Listing Status Sold
Purchase Type For Sale
Square Footage 1,952 sqft
Price per Sqft $152
Subdivision Merion
MLS Listing ID PAMC629050
Sold Date 01/10/20
Style Colonial
Bedrooms 3
Full Baths 2
Half Baths 1
HOA Fees $16/ann
HOA Y/N Y
Abv Grd Liv Area 1,952
Originating Board BRIGHT
Year Built 1997
Annual Tax Amount $4,227
Tax Year 2020
Lot Size 5,284 Sqft
Acres 0.12
Lot Dimensions 45.00 x 0.00
Property Description
Welcome Home to this 3 Bedroom 2 and 1/2 Bath Twin Home located in the Desirable Spring-Ford School District! Home is located in a cul-de-sac. Enter through the front door of this beautiful home and you'll be impressed by the open concept floor plan and the beautiful gleaming hardwood flooring throughout the first floor! Large open living area leads back to large dining area and bright, cheerful kitchen. Sliders from the dining room lead out to a two tier deck - perfect for entertaining! A charming powder room in the front of the house completes the first floor. Upstairs you'll find a large master suite complete with walk-in closet and newly renovated master bathroom. Two additional spacious bedrooms and a full hall bathroom complete the second floor. But we are not done yet! The walkout basement has been finished allowing even more living space. Home also boasts attached garage. And it really is all about location - just minutes from 422, The Philadelphia Premium Outlets and local schools - this home has it all! (More photos to follow!)
Location
State PA
County Montgomery
Area Limerick Twp (10637)
Zoning R4
Rooms
Other Rooms Living Room, Dining Room, Primary Bedroom, Bedroom 2, Bedroom 3, Kitchen, Family Room, Laundry, Recreation Room, Storage Room, Primary Bathroom
Basement Full, Fully Finished
Interior
Hot Water Natural Gas
Heating Forced Air
Cooling Central A/C
Heat Source Natural Gas
Exterior
Garage Garage - Front Entry
Garage Spaces 1.0
Utilities Available Cable TV
Waterfront N
Water Access N
Roof Type Shingle
Accessibility None
Parking Type Attached Garage, Driveway
Attached Garage 1
Total Parking Spaces 1
Garage Y
Building
Story 2
Foundation Concrete Perimeter
Sewer Public Sewer
Water Public
Architectural Style Colonial
Level or Stories 2
Additional Building Above Grade, Below Grade
New Construction N
Schools
School District Spring-Ford Area
Others
HOA Fee Include Common Area Maintenance
Senior Community No
Tax ID 37-00-05350-562
Ownership Fee Simple
SqFt Source Assessor
Special Listing Condition Standard
Read Less Info
Want to know what your home might be worth? Contact us for a FREE valuation!

Our team is ready to help you sell your home for the highest possible price ASAP

Bought with Michael Stopyra • Springer Realty Group

Making real estate simple, fun and easy for you!


