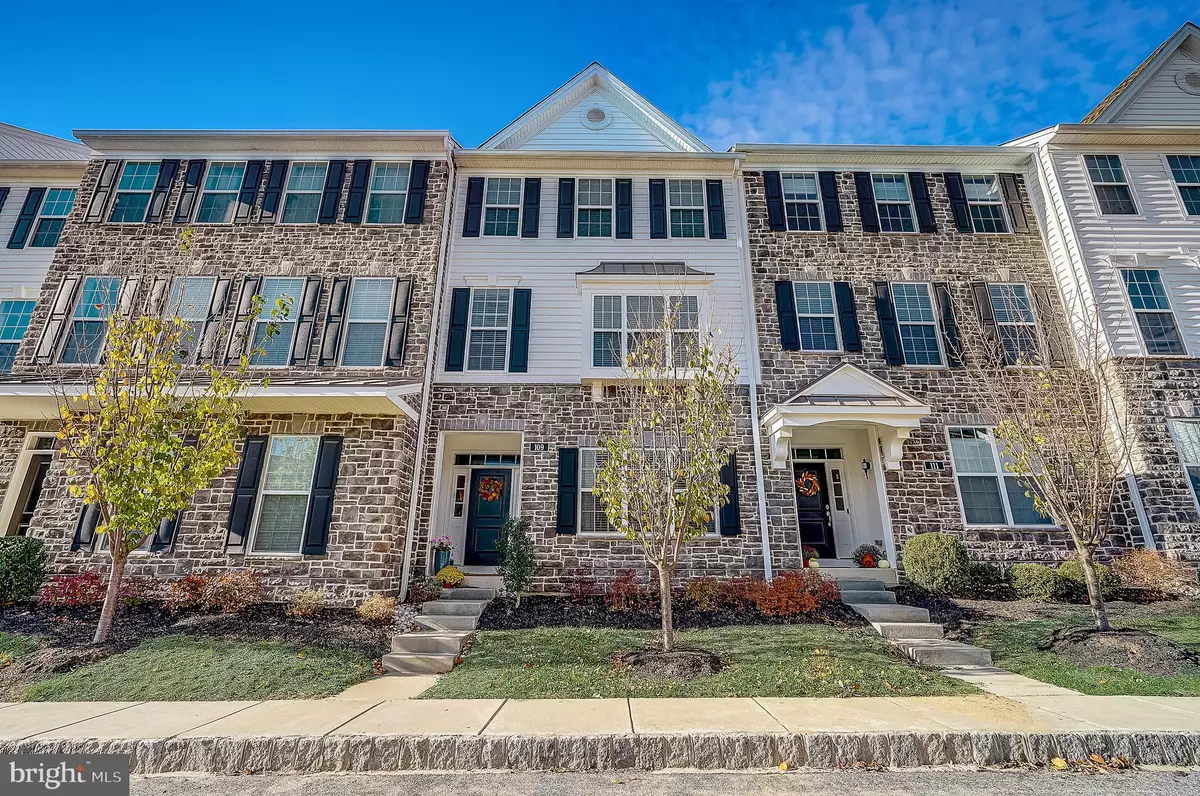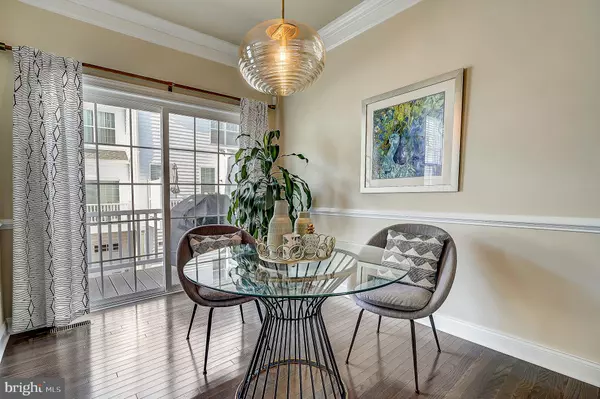$435,800
$459,000
5.1%For more information regarding the value of a property, please contact us for a free consultation.
3 Beds
3 Baths
2,221 SqFt
SOLD DATE : 04/09/2020
Key Details
Sold Price $435,800
Property Type Condo
Sub Type Condo/Co-op
Listing Status Sold
Purchase Type For Sale
Square Footage 2,221 sqft
Price per Sqft $196
Subdivision Ravenscliff
MLS Listing ID PADE503988
Sold Date 04/09/20
Style Traditional
Bedrooms 3
Full Baths 2
Half Baths 1
Condo Fees $270/mo
HOA Y/N N
Abv Grd Liv Area 2,221
Originating Board BRIGHT
Year Built 2017
Annual Tax Amount $10,192
Tax Year 2020
Lot Dimensions 0.00 x 0.00
Property Description
Impeccability maintained this Ravenscliff townhouse is delicately tucked back away in one of Media's most sought after new communities. With 3 bedrooms and 2.5 baths, this home stretches over 2200 sqft on three levels. The first floor of this exceptionally upgraded Bethesda model townhome contains a two-car garage, wide foyer, and a finished office/flex room. While the main level epitomizes open concept living and is drenched in light from numerous oversized windows. A true chef's kitchen is the heart of this floor and centered around a massive island that will feel more like a continent. The kitchen countertops have been upgraded to engineered quartz by Caesarstone - Blizzard White 2141, with polished finish requiring minimal care and maintenance. Luxury stainless steel appliances will be the envy of any home chef with built-in microwave, built-in oven, cooktop, and vent hood is sure to dazzle with culinary opportunity. Lovely nooks and cutouts provide a cozy dining and living room experience demonstrating a refined and understated sense of architecture sophistication that will tastefully complete the main level. Ascending to the third floor as impossibly high vaulted ceilings abound. The master suite is flanked by two closets while the bathroom contains a dual vanity, separate shower, and soaking tub. Secondary bedrooms are all well apportioned and will not disappoint. A short distance to downtown Philly, and Philadelphia International Airport. The lucky new owner is also mere moments from some of Delaware County's best shopping, restaurants, and much more. While being just minutes to such major outlets routes of 1, 476, 252, and 95 make commuting a breeze. This one is perfect, not to be missed!
Location
State PA
County Delaware
Area Marple Twp (10425)
Zoning R-10
Rooms
Other Rooms Living Room, Primary Bedroom, Sitting Room, Bedroom 2, Bedroom 3, Kitchen, Family Room, Foyer, Breakfast Room, Primary Bathroom, Full Bath, Half Bath
Basement Full
Interior
Interior Features Pantry, Recessed Lighting, Soaking Tub, Stall Shower, Upgraded Countertops, Chair Railings, Crown Moldings, Kitchen - Island
Heating Central
Cooling Central A/C
Equipment Built-In Microwave, Built-In Range, Cooktop, Dishwasher, Disposal, Energy Efficient Appliances, Oven - Double, Refrigerator
Fireplace N
Appliance Built-In Microwave, Built-In Range, Cooktop, Dishwasher, Disposal, Energy Efficient Appliances, Oven - Double, Refrigerator
Heat Source Natural Gas
Laundry Upper Floor
Exterior
Exterior Feature Deck(s)
Garage Covered Parking, Garage - Rear Entry, Inside Access
Garage Spaces 2.0
Parking On Site 2
Waterfront N
Water Access N
Accessibility None
Porch Deck(s)
Parking Type Attached Garage
Attached Garage 2
Total Parking Spaces 2
Garage Y
Building
Story 3+
Sewer Public Sewer
Water Public
Architectural Style Traditional
Level or Stories 3+
Additional Building Above Grade, Below Grade
New Construction N
Schools
School District Marple Newtown
Others
HOA Fee Include Common Area Maintenance
Senior Community No
Tax ID 25-00-04632-73
Ownership Fee Simple
SqFt Source Assessor
Special Listing Condition Standard
Read Less Info
Want to know what your home might be worth? Contact us for a FREE valuation!

Our team is ready to help you sell your home for the highest possible price ASAP

Bought with Ken Adelsberg • Long & Foster Real Estate, Inc.

Making real estate simple, fun and easy for you!






