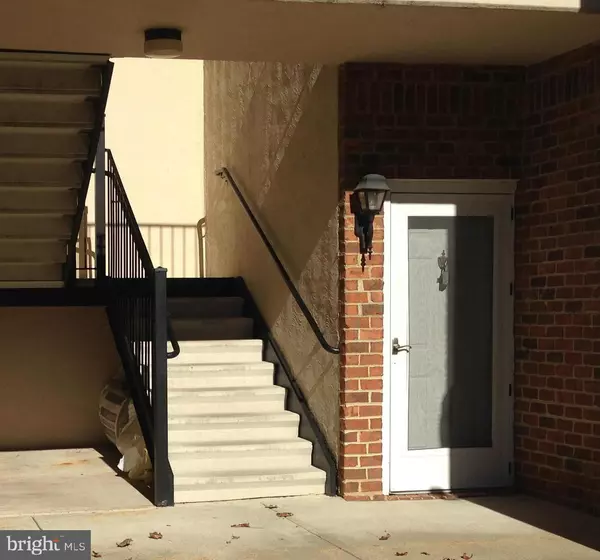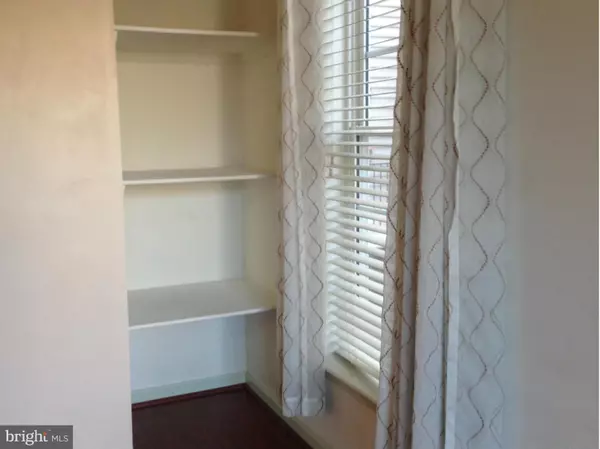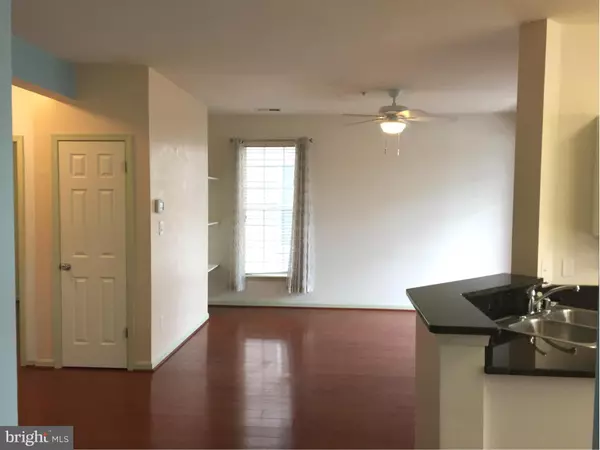$260,000
$254,900
2.0%For more information regarding the value of a property, please contact us for a free consultation.
2 Beds
2 Baths
880 SqFt
SOLD DATE : 08/31/2020
Key Details
Sold Price $260,000
Property Type Condo
Sub Type Condo/Co-op
Listing Status Sold
Purchase Type For Sale
Square Footage 880 sqft
Price per Sqft $295
Subdivision Tidewater Colony
MLS Listing ID MDAA439316
Sold Date 08/31/20
Style Contemporary
Bedrooms 2
Full Baths 2
Condo Fees $250/mo
HOA Y/N N
Abv Grd Liv Area 880
Originating Board BRIGHT
Year Built 1996
Annual Tax Amount $2,232
Tax Year 2019
Property Description
Seldom on the market for sale. 2BR/2BA / HEATED GARAGE WITH PRIVATE ELEVATOR right to your unit. You are safe & secure inside of your garage, away from rain & snow. No stairs to negotiate w/groceries, just take your elevator. Washer/ dryer included, Granite at kitchen. New flooring thruout. Great master suite. Heat pump just serviced 6/24/20 with new filter and refrigerant. Pool/rec center/exercise room/party room/tennis courts, incl. EZ access to Annapolis, DC, Baltimore, USNA, Rt 2 and Rt 50, BWI and eastern shore.
Location
State MD
County Anne Arundel
Zoning R15
Rooms
Other Rooms Living Room, Dining Room, Primary Bedroom, Bedroom 2, Kitchen, Other
Main Level Bedrooms 2
Interior
Interior Features Dining Area, Kitchen - Table Space, Breakfast Area, Primary Bath(s), Entry Level Bedroom, Built-Ins, Window Treatments, Elevator, Floor Plan - Open
Hot Water Electric
Heating Heat Pump(s)
Cooling Heat Pump(s), Ceiling Fan(s), Central A/C
Equipment Dishwasher, Disposal, Dryer, Refrigerator, Stove, Washer, Exhaust Fan, Icemaker
Furnishings No
Fireplace N
Window Features Insulated
Appliance Dishwasher, Disposal, Dryer, Refrigerator, Stove, Washer, Exhaust Fan, Icemaker
Heat Source Electric
Laundry Dryer In Unit, Hookup, Main Floor, Washer In Unit
Exterior
Exterior Feature Balcony
Parking Features Basement Garage, Covered Parking, Garage - Front Entry, Garage Door Opener
Garage Spaces 1.0
Utilities Available Cable TV Available
Amenities Available Bike Trail, Club House, Common Grounds, Community Center, Exercise Room, Gated Community, Jog/Walk Path, Party Room, Swimming Pool, Tennis Courts
Water Access N
Accessibility Elevator, Level Entry - Main, 32\"+ wide Doors
Porch Balcony
Attached Garage 1
Total Parking Spaces 1
Garage Y
Building
Story 2
Unit Features Garden 1 - 4 Floors
Foundation Concrete Perimeter
Sewer Public Sewer
Water Public
Architectural Style Contemporary
Level or Stories 2
Additional Building Above Grade, Below Grade
Structure Type Dry Wall
New Construction N
Schools
School District Anne Arundel County Public Schools
Others
Pets Allowed Y
HOA Fee Include Ext Bldg Maint,Lawn Maintenance,Pool(s),Snow Removal,Sewer,Water,Trash,Road Maintenance
Senior Community No
Tax ID 020283490087929
Ownership Other
Security Features Smoke Detector
Horse Property N
Special Listing Condition Standard
Pets Allowed No Pet Restrictions
Read Less Info
Want to know what your home might be worth? Contact us for a FREE valuation!

Our team is ready to help you sell your home for the highest possible price ASAP

Bought with Lorna J Cunningham • RE/MAX Leading Edge
Making real estate simple, fun and easy for you!






