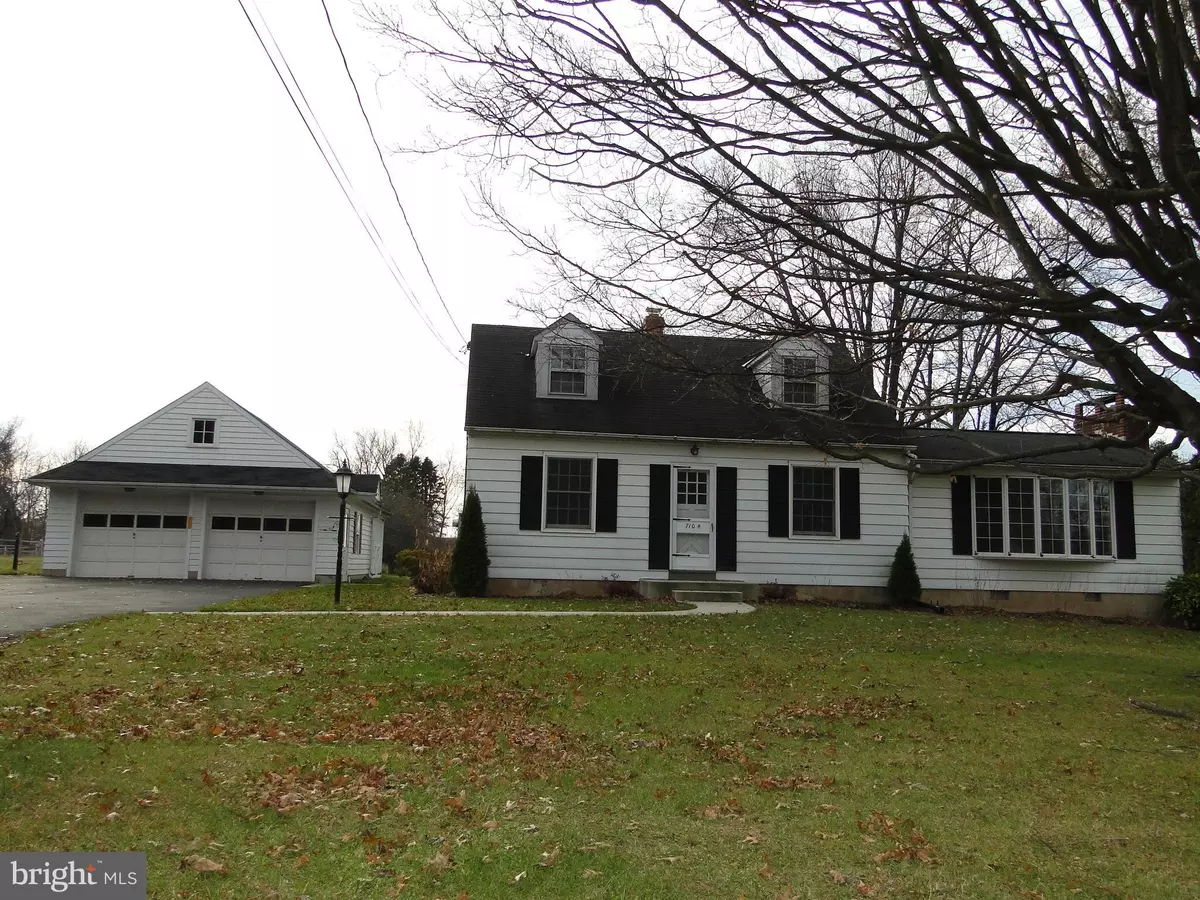$200,000
$269,500
25.8%For more information regarding the value of a property, please contact us for a free consultation.
4 Beds
2 Baths
1,611 SqFt
SOLD DATE : 01/30/2020
Key Details
Sold Price $200,000
Property Type Single Family Home
Sub Type Detached
Listing Status Sold
Purchase Type For Sale
Square Footage 1,611 sqft
Price per Sqft $124
Subdivision None Available
MLS Listing ID PABU485362
Sold Date 01/30/20
Style Cape Cod
Bedrooms 4
Full Baths 2
HOA Y/N N
Abv Grd Liv Area 1,611
Originating Board BRIGHT
Year Built 1946
Annual Tax Amount $4,178
Tax Year 2019
Lot Size 1.386 Acres
Acres 1.39
Property Description
Nice 3-4 bedroom, 2 bath Cape Cod home on 1+ acres in Hilltown Twp. Features include a large eat-in kitchen with dishwasher and built in microwave, large dining room and a huge 20x17 living room with stone fireplace and a bay window offering plenty of natural light. Don t forget to cozy up to that warm fire on those chilly nights. Completing the first floor are 2 bedrooms and a hall bath. The seller believes there may be wood floors under the carpets. The second floor consists of a large 20 ft. bedroom with plenty of natural light, a smaller bedroom, or office, a walk-in cedar closet PLUS a full bath. The full unfinished basement offer additional storage and outside entrance to a large flat yard. You will enjoy entertaining friends or just relaxing in the 15x12 Sun room overlooking the large backyard where you will find a very large storage shed and a detached 3 car garage. Conveniently located to shopping, schools, restaurants and Nockamixon State Park. Inspections are welcome but the home is being sold in As-Is-Condition.
Location
State PA
County Bucks
Area Hilltown Twp (10115)
Zoning RR
Rooms
Other Rooms Living Room, Dining Room, Bedroom 2, Bedroom 3, Bedroom 4, Kitchen, Bedroom 1, Sun/Florida Room, Full Bath
Basement Full, Outside Entrance, Unfinished
Main Level Bedrooms 2
Interior
Interior Features Carpet, Formal/Separate Dining Room, Kitchen - Eat-In, Walk-in Closet(s), Wood Floors
Heating Baseboard - Hot Water, Radiator
Cooling None
Flooring Carpet, Hardwood, Vinyl
Fireplaces Number 1
Fireplaces Type Stone
Equipment Built-In Microwave, Dishwasher, Oven/Range - Electric
Fireplace Y
Appliance Built-In Microwave, Dishwasher, Oven/Range - Electric
Heat Source Oil
Laundry Basement, Hookup
Exterior
Exterior Feature Patio(s), Enclosed
Garage Additional Storage Area, Garage - Front Entry, Garage Door Opener, Oversized
Garage Spaces 3.0
Waterfront N
Water Access N
Roof Type Asphalt
Accessibility None
Porch Patio(s), Enclosed
Parking Type Detached Garage, Driveway, Off Street
Total Parking Spaces 3
Garage Y
Building
Lot Description Front Yard, Level, Rear Yard, SideYard(s)
Story 1.5
Sewer On Site Septic
Water Well
Architectural Style Cape Cod
Level or Stories 1.5
Additional Building Above Grade, Below Grade
New Construction N
Schools
High Schools Pennridge
School District Pennridge
Others
Senior Community No
Tax ID 15-021-007
Ownership Fee Simple
SqFt Source Assessor
Acceptable Financing Cash, Conventional, FHA, USDA, VA
Listing Terms Cash, Conventional, FHA, USDA, VA
Financing Cash,Conventional,FHA,USDA,VA
Special Listing Condition Standard
Read Less Info
Want to know what your home might be worth? Contact us for a FREE valuation!

Our team is ready to help you sell your home for the highest possible price ASAP

Bought with Max Lomas • RE/MAX Properties - Newtown

Making real estate simple, fun and easy for you!






