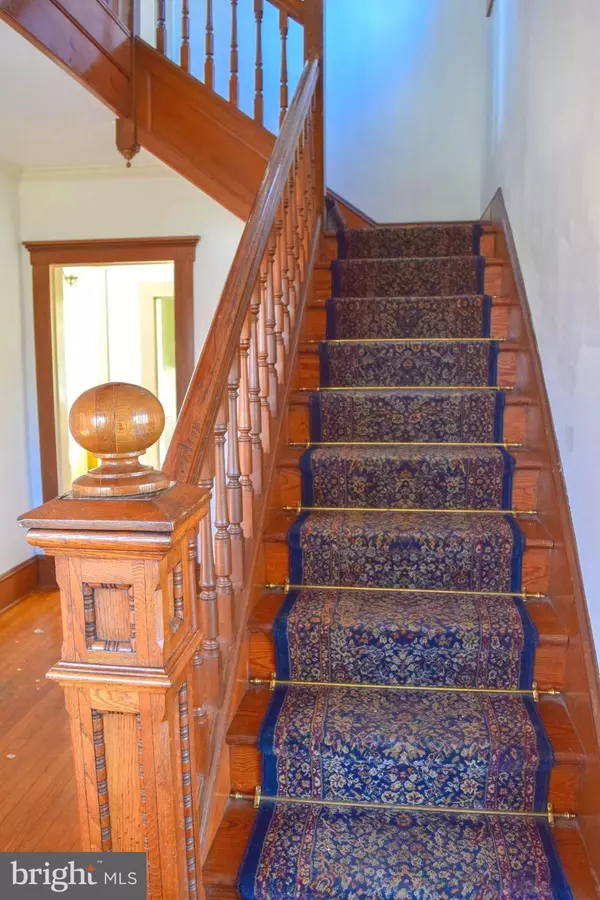$539,000
$548,000
1.6%For more information regarding the value of a property, please contact us for a free consultation.
4 Beds
2 Baths
2,830 SqFt
SOLD DATE : 07/08/2020
Key Details
Sold Price $539,000
Property Type Single Family Home
Sub Type Detached
Listing Status Sold
Purchase Type For Sale
Square Footage 2,830 sqft
Price per Sqft $190
Subdivision None Available
MLS Listing ID MDMC485606
Sold Date 07/08/20
Style Victorian,Farmhouse/National Folk
Bedrooms 4
Full Baths 2
HOA Y/N N
Abv Grd Liv Area 2,830
Originating Board BRIGHT
Year Built 1915
Annual Tax Amount $5,884
Tax Year 2019
Lot Size 1.500 Acres
Acres 1.5
Property Description
Fantastic location in Ashton yet secluded behind a private gated entrance. This stately victorian sits on 1.5 acres surrounded by mature trees. Wrap around porch with entrance leading into a foyer with a grand staircase with stain glass windows at the center landing. Enjoy the large updated kitchen. The main floor has the formal living room with fireplace and dining room with a bay large bay window and fireplace. There is also a full bath on the main. The kitchen has been updated with granite counter tops and stainless appliances. Off the kitchen is the laundry room that leads out to the serene backyard. The doors leading out to deck extends out to a landscaped stone patio with an in-ground pool for extended entertaining. There are 2 upper levels which include a total of 4 bedrooms and another full bath. You must see this home to appreciate the fine moldings, pocket doors, hardwood floors and stained glass throughout. Outside there is a detached garage with an attached carport. You will also find an outside building that can be used as an office/craft space as well as a tool shed.
Location
State MD
County Montgomery
Zoning R200
Rooms
Basement Connecting Stairway, Outside Entrance
Interior
Heating Hot Water
Cooling Window Unit(s)
Fireplaces Number 1
Fireplace Y
Heat Source Oil
Exterior
Exterior Feature Deck(s), Patio(s), Wrap Around
Garage Other
Garage Spaces 3.0
Carport Spaces 2
Pool In Ground, Other
Waterfront N
Water Access N
Accessibility None
Porch Deck(s), Patio(s), Wrap Around
Parking Type Detached Carport, Detached Garage, Driveway
Total Parking Spaces 3
Garage Y
Building
Story 3
Sewer Community Septic Tank, Private Septic Tank
Water Well
Architectural Style Victorian, Farmhouse/National Folk
Level or Stories 3
Additional Building Above Grade, Below Grade
New Construction N
Schools
School District Montgomery County Public Schools
Others
Senior Community No
Tax ID 160800710253
Ownership Fee Simple
SqFt Source Assessor
Special Listing Condition Standard
Read Less Info
Want to know what your home might be worth? Contact us for a FREE valuation!

Our team is ready to help you sell your home for the highest possible price ASAP

Bought with Scott K Hok • Douglas Realty, LLC

Making real estate simple, fun and easy for you!






