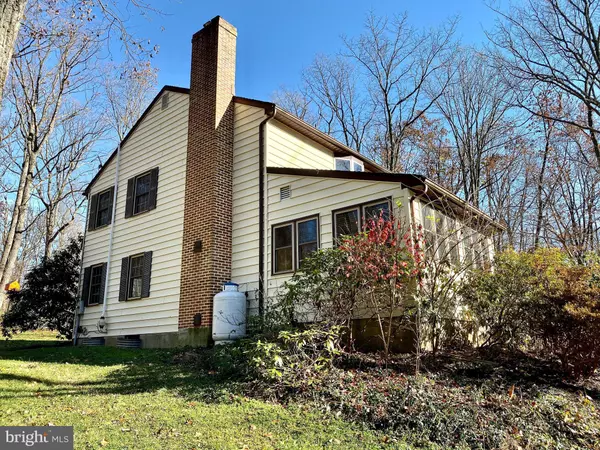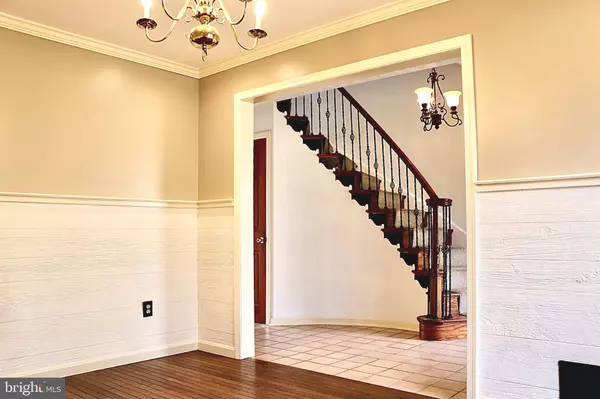$362,000
$375,000
3.5%For more information regarding the value of a property, please contact us for a free consultation.
5 Beds
4 Baths
3,877 SqFt
SOLD DATE : 03/27/2020
Key Details
Sold Price $362,000
Property Type Single Family Home
Sub Type Detached
Listing Status Sold
Purchase Type For Sale
Square Footage 3,877 sqft
Price per Sqft $93
Subdivision Laurel Woods
MLS Listing ID MDCR193256
Sold Date 03/27/20
Style Colonial
Bedrooms 5
Full Baths 3
Half Baths 1
HOA Y/N N
Abv Grd Liv Area 2,927
Originating Board BRIGHT
Year Built 1981
Annual Tax Amount $4,278
Tax Year 2020
Lot Size 2.348 Acres
Acres 2.35
Property Description
The ideal location for tranquility, the ideal home with no shortage of features & space, and the ideal abode for nature lovers. Be mesmerized just by walking through the front door. The stunning curved staircase will grab your attention, as light streams through the windows and reflects off the freshly painted walls. The massive amount of space & beautiful hardwood floors will leave you wondering which area to see first. 6" insulation + a pellet stove + propane fireplace + propane stove = reduced winter heating costs! This home offers everything you can imagine, plus more. Special features include: plenty of dining & entertaining space, 1st floor mud/laundry room, window seats, a Butler's pantry, solid wood doors, a unique yoga/exercise room, 5 large bedrooms with unbelievable closet space, Jack & Jill bathroom, screened-in porch, large deck with access to basement, views and so much more! Extend your outdoor activities to the large nearby common area, complete with a large wooden gazebo.
Location
State MD
County Carroll
Zoning RESIDENTIAL
Rooms
Other Rooms Living Room, Dining Room, Primary Bedroom, Bedroom 2, Bedroom 3, Bedroom 4, Kitchen, Family Room, Breakfast Room, Bedroom 1
Basement Connecting Stairway, Full, Fully Finished, Heated, Interior Access, Outside Entrance
Interior
Interior Features Attic, Butlers Pantry, Carpet, Ceiling Fan(s), Curved Staircase, Dining Area, Formal/Separate Dining Room, Kitchen - Country, Kitchen - Island, Primary Bath(s), Pantry, Recessed Lighting, Tub Shower, Walk-in Closet(s), Wood Floors, Other
Hot Water Electric
Heating Baseboard - Electric, Heat Pump - Electric BackUp
Cooling Ceiling Fan(s), Central A/C
Flooring Carpet, Ceramic Tile, Hardwood, Laminated
Fireplaces Number 3
Fireplaces Type Brick, Gas/Propane, Other
Equipment Built-In Range, Cooktop, Dishwasher, Dryer - Electric, Microwave, Refrigerator, Washer, Water Heater
Fireplace Y
Appliance Built-In Range, Cooktop, Dishwasher, Dryer - Electric, Microwave, Refrigerator, Washer, Water Heater
Heat Source Electric, Propane - Owned, Other
Laundry Main Floor
Exterior
Exterior Feature Deck(s)
Garage Garage - Front Entry, Garage Door Opener, Inside Access
Garage Spaces 2.0
Waterfront N
Water Access N
View Trees/Woods
Roof Type Shingle
Accessibility None
Porch Deck(s)
Parking Type Attached Garage
Attached Garage 2
Total Parking Spaces 2
Garage Y
Building
Story 3+
Foundation Active Radon Mitigation
Sewer Septic Exists, Private Sewer
Water Well
Architectural Style Colonial
Level or Stories 3+
Additional Building Above Grade, Below Grade
New Construction N
Schools
Elementary Schools William Winchester
Middle Schools East
High Schools Winters Mill
School District Carroll County Public Schools
Others
Pets Allowed Y
Senior Community No
Tax ID 0707000154
Ownership Fee Simple
SqFt Source Assessor
Acceptable Financing Cash, Conventional, FHA, USDA, VA
Listing Terms Cash, Conventional, FHA, USDA, VA
Financing Cash,Conventional,FHA,USDA,VA
Special Listing Condition Standard
Pets Description No Pet Restrictions
Read Less Info
Want to know what your home might be worth? Contact us for a FREE valuation!

Our team is ready to help you sell your home for the highest possible price ASAP

Bought with Paula Fanning • Northrop Realty

Making real estate simple, fun and easy for you!






