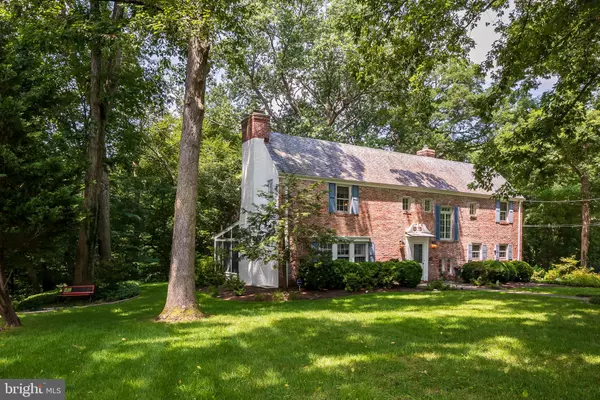$580,000
$580,000
For more information regarding the value of a property, please contact us for a free consultation.
3 Beds
3 Baths
2,550 SqFt
SOLD DATE : 08/06/2020
Key Details
Sold Price $580,000
Property Type Single Family Home
Sub Type Detached
Listing Status Sold
Purchase Type For Sale
Square Footage 2,550 sqft
Price per Sqft $227
Subdivision Patuxent Road
MLS Listing ID MDPG560524
Sold Date 08/06/20
Style Colonial
Bedrooms 3
Full Baths 2
Half Baths 1
HOA Y/N N
Abv Grd Liv Area 2,550
Originating Board BRIGHT
Year Built 1939
Annual Tax Amount $7,885
Tax Year 2020
Lot Size 0.980 Acres
Acres 0.98
Property Description
Gorgeous Colonial nestled on a secluded cul-de-sac on quaint 1 acre lot backing to mature trees and stream. So much charm in this home. The owner has kept true to the original uniqueness while incorporating modern updates including kitchen w/gas cooking, stainless steel appliances and island; new master bath/vanity area and updated hall bath. Enjoy sitting in the spacious family room with wood stove and natural pine ceiling to watch the changing seasons and abundant nature. Or enjoy cool evenings on the screen porch with flagstone floors.This home offers so many qualities including spacious bedrooms, master bedroom with fireplace, large living and dining rooms, hardwood floors, central vac system, finished lower level makes great 4th bedroom, walk-in attic with storage, and 1 car garage with small deck above off the kitchen.
Location
State MD
County Prince Georges
Zoning RR
Rooms
Other Rooms Living Room, Dining Room, Primary Bedroom, Bedroom 2, Bedroom 3, Kitchen, Family Room, Laundry, Office, Attic, Screened Porch
Basement Garage Access, Improved
Interior
Interior Features Built-Ins, Carpet, Ceiling Fan(s), Central Vacuum, Family Room Off Kitchen, Formal/Separate Dining Room, Kitchen - Island, Primary Bath(s), Pantry, Wood Floors, Wood Stove
Hot Water Natural Gas
Heating Forced Air
Cooling Central A/C
Fireplaces Number 2
Equipment Built-In Microwave, Dishwasher, Disposal, Dryer - Gas, Refrigerator, Stainless Steel Appliances, Washer, Oven/Range - Gas
Fireplace Y
Window Features Casement
Appliance Built-In Microwave, Dishwasher, Disposal, Dryer - Gas, Refrigerator, Stainless Steel Appliances, Washer, Oven/Range - Gas
Heat Source Natural Gas
Exterior
Garage Basement Garage, Garage - Side Entry
Garage Spaces 1.0
Waterfront N
Water Access N
View Creek/Stream
Roof Type Slate
Accessibility None
Parking Type Attached Garage
Attached Garage 1
Total Parking Spaces 1
Garage Y
Building
Story 3
Sewer Public Sewer
Water Public
Architectural Style Colonial
Level or Stories 3
Additional Building Above Grade
New Construction N
Schools
School District Prince George'S County Public Schools
Others
Senior Community No
Tax ID 17101098227
Ownership Fee Simple
SqFt Source Assessor
Special Listing Condition Standard
Read Less Info
Want to know what your home might be worth? Contact us for a FREE valuation!

Our team is ready to help you sell your home for the highest possible price ASAP

Bought with Jennifer R Gruber • RE/MAX Leading Edge

Making real estate simple, fun and easy for you!






