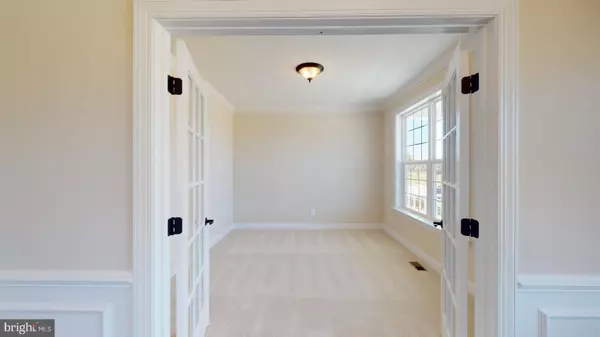$469,000
$468,786
For more information regarding the value of a property, please contact us for a free consultation.
3 Beds
3 Baths
2,536 SqFt
SOLD DATE : 07/16/2020
Key Details
Sold Price $469,000
Property Type Single Family Home
Sub Type Detached
Listing Status Sold
Purchase Type For Sale
Square Footage 2,536 sqft
Price per Sqft $184
Subdivision Meadows At Town Run
MLS Listing ID MDSM166688
Sold Date 07/16/20
Style Colonial
Bedrooms 3
Full Baths 2
Half Baths 1
HOA Fees $37/ann
HOA Y/N Y
Abv Grd Liv Area 2,536
Originating Board BRIGHT
Year Built 2020
Annual Tax Amount $214
Tax Year 2019
Lot Size 9,595 Sqft
Acres 0.22
Property Description
The *HAYDEN* now available for IMMEDIATE DELIVERY in Meadows at Town Run! This home gives you all of the amazing QBH features at a price that you can afford! This lot only gives you ONE neighbor - not many like this in MTR! Our beautiful "Grand" kitchen is featured with slate appliances and amazing granite counter tops. Hardwood floors throughout the main living areas. Double Pantry's or Coat Closest's! Huge laundry room upstairs, walk-in master closet, recessed lights and so much more!! Don't let the 3 bedrooms turn you away!! There is possibility to add a 4th bedroom and another bathroom! This community provides easy access to Pax River Naval Air Station, and is conveniently situated for commuters traveling Route 301, Route 4, and Route 5. A quaint wharf town with rich colonial history, Leonardtown has undergone a remarkable revitalization over the past two decades. Shopping, dining, and recreation options abound in the Arts & Entertainment District, with numerous family-friendly events throughout the year. Builder offers $10K in closing help!!
Location
State MD
County Saint Marys
Zoning RES
Rooms
Basement Unfinished, Sump Pump, Windows, Space For Rooms, Rear Entrance, Rough Bath Plumb, Poured Concrete
Interior
Interior Features Carpet, Combination Kitchen/Living, Crown Moldings, Dining Area, Efficiency, Family Room Off Kitchen, Floor Plan - Traditional, Kitchen - Eat-In, Kitchen - Gourmet, Kitchen - Island, Kitchen - Table Space, Primary Bath(s), Pantry, Recessed Lighting, Soaking Tub, Upgraded Countertops, Walk-in Closet(s), Wood Floors
Hot Water Instant Hot Water, Tankless
Heating Energy Star Heating System, Forced Air, Heat Pump - Gas BackUp, Zoned
Cooling Ceiling Fan(s), Central A/C, Energy Star Cooling System, Programmable Thermostat, Zoned
Flooring Hardwood, Carpet, Ceramic Tile
Fireplaces Number 1
Fireplaces Type Gas/Propane, Marble, Mantel(s)
Equipment ENERGY STAR Dishwasher, ENERGY STAR Refrigerator, Energy Efficient Appliances, Built-In Microwave, Cooktop, Dishwasher, Disposal, Exhaust Fan, Instant Hot Water, Microwave, Oven - Wall, Oven/Range - Electric, Refrigerator
Furnishings No
Fireplace Y
Window Features ENERGY STAR Qualified,Double Pane,Energy Efficient,Low-E
Appliance ENERGY STAR Dishwasher, ENERGY STAR Refrigerator, Energy Efficient Appliances, Built-In Microwave, Cooktop, Dishwasher, Disposal, Exhaust Fan, Instant Hot Water, Microwave, Oven - Wall, Oven/Range - Electric, Refrigerator
Heat Source Electric
Laundry Upper Floor
Exterior
Garage Garage - Rear Entry
Garage Spaces 2.0
Waterfront N
Water Access N
Roof Type Architectural Shingle
Accessibility None
Parking Type Attached Garage, Driveway
Attached Garage 2
Total Parking Spaces 2
Garage Y
Building
Story 3
Sewer Public Sewer
Water Public
Architectural Style Colonial
Level or Stories 3
Additional Building Above Grade, Below Grade
Structure Type 9'+ Ceilings
New Construction Y
Schools
Elementary Schools Captain Walter Francis Duke
Middle Schools Leonardtown
High Schools Leonardtown
School District St. Mary'S County Public Schools
Others
Senior Community No
Tax ID 1903180317
Ownership Fee Simple
SqFt Source Assessor
Acceptable Financing FHA, Conventional, Cash, VA
Horse Property N
Listing Terms FHA, Conventional, Cash, VA
Financing FHA,Conventional,Cash,VA
Special Listing Condition Standard
Read Less Info
Want to know what your home might be worth? Contact us for a FREE valuation!

Our team is ready to help you sell your home for the highest possible price ASAP

Bought with Delaney Irene Burgess • RE/MAX United Real Estate

Making real estate simple, fun and easy for you!






