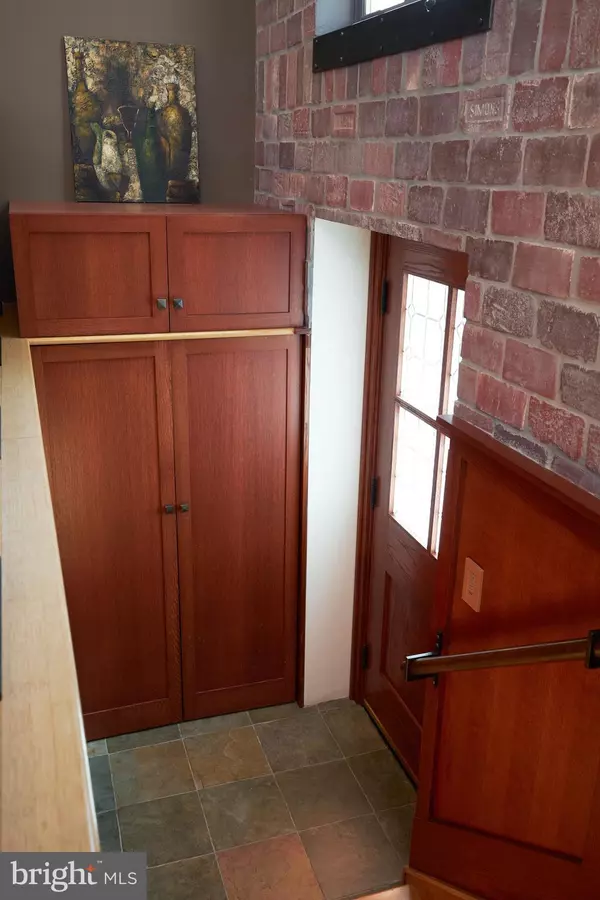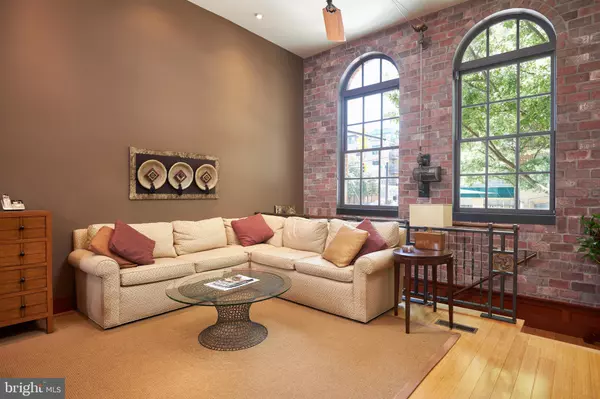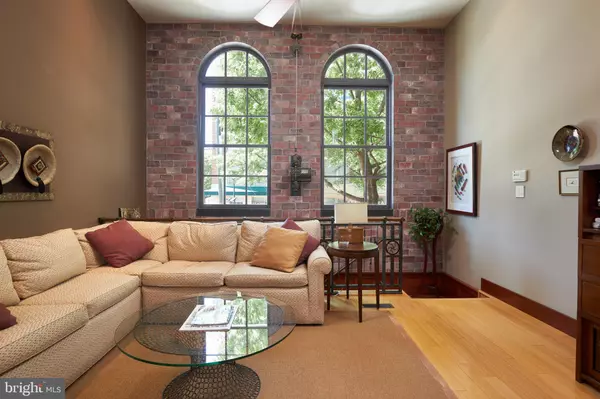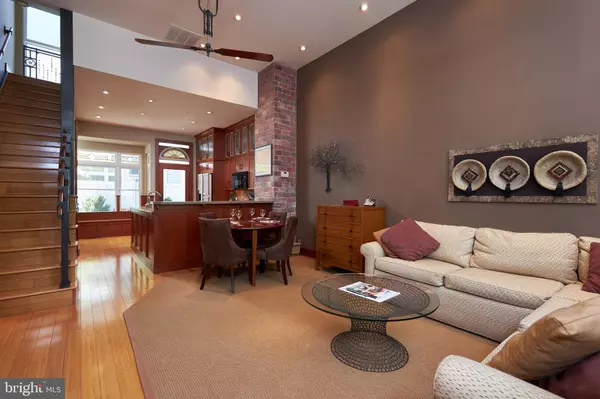$885,000
$885,000
For more information regarding the value of a property, please contact us for a free consultation.
2 Beds
3 Baths
SOLD DATE : 07/31/2020
Key Details
Sold Price $885,000
Property Type Condo
Sub Type Condo/Co-op
Listing Status Sold
Purchase Type For Sale
Subdivision Portner Brewery
MLS Listing ID VAAX246808
Sold Date 07/31/20
Style Contemporary,Craftsman
Bedrooms 2
Full Baths 2
Half Baths 1
Condo Fees $416/mo
HOA Y/N N
Originating Board BRIGHT
Year Built 1999
Annual Tax Amount $8,901
Tax Year 2020
Property Description
Welcome to 603 North St. Asaph - Arts and Crafts Meets Industrial Chic! Portner's Brewery was originally a four-story industrial property housing the Robert Portner Brewing Company from 1865 through 1916 when prohibition ceased its operations. In 1999, it was reinvented as unique, loft-style residences that still retain the strong visual association to its industrial heritage. The owners of this fabulous property have embraced that heritage with unmatched custom finishes that work with any style. MAIN LIVING LEVEL - The drama starts here with wide rooms, abundant light and superb detailing at every turn. Twelve-foot ceilings with over-sized palladium windows frame tree top views. Arts & Crafts interior woodwork and doors, stained to capitalize on the beauty of the wood, set the tone for a casually elegant lifestyle. Form and function have equal weight. Natural light accentuates the exposed brick walls, wood flooring, antique metals accents, and warm wood finishes. Bronze, brass, and copper complement the wood tones. A pulley wheel for the double fans delivers a powerful graphic punch. Note the handrails and newels bronze, brass, and copper with antique patina add a clean, cool, functional sensibility, and lend just the right nod to the location's industrial roots. Natural light pours in at each landing while still maintaining privacy. The kitchen is a culinary work of art and will satisfy the most discerning chef. With its adjoining dining room, it offers unsurpassed entertaining options. Casual suppers with friends or dinner for eight, it is your place to create great memories. -
Location
State VA
County Alexandria City
Zoning CRMU/X
Direction West
Rooms
Other Rooms Living Room, Primary Bedroom, Bedroom 2, Kitchen, Breakfast Room, Bathroom 2, Primary Bathroom
Interior
Interior Features Combination Kitchen/Dining, Kitchen - Gourmet, Kitchen - Table Space, Primary Bath(s), Window Treatments, Wood Floors, Built-Ins, Ceiling Fan(s), Recessed Lighting
Hot Water Natural Gas
Heating Forced Air
Cooling Central A/C, Ceiling Fan(s)
Equipment Built-In Microwave, Dishwasher, Disposal, Dryer, Icemaker, Refrigerator, Stove, Washer, Water Heater, Dryer - Front Loading, Oven/Range - Gas, Washer - Front Loading, Water Heater - High-Efficiency
Furnishings No
Fireplace N
Window Features Green House,Bay/Bow,Energy Efficient,Palladian,Screens
Appliance Built-In Microwave, Dishwasher, Disposal, Dryer, Icemaker, Refrigerator, Stove, Washer, Water Heater, Dryer - Front Loading, Oven/Range - Gas, Washer - Front Loading, Water Heater - High-Efficiency
Heat Source Natural Gas
Laundry Upper Floor
Exterior
Parking Features Garage Door Opener, Underground
Garage Spaces 2.0
Amenities Available Common Grounds, Extra Storage
Water Access N
View City, Trees/Woods
Accessibility None
Attached Garage 2
Total Parking Spaces 2
Garage Y
Building
Story 3
Sewer Public Sewer
Water Public
Architectural Style Contemporary, Craftsman
Level or Stories 3
Additional Building Above Grade, Below Grade
Structure Type 9'+ Ceilings,Brick,High
New Construction N
Schools
Elementary Schools Jefferson-Houston
Middle Schools Jefferson-Houston
High Schools Alexandria City
School District Alexandria City Public Schools
Others
Pets Allowed Y
HOA Fee Include Common Area Maintenance,Ext Bldg Maint,Insurance,Management,Reserve Funds,Sewer,Snow Removal,Trash,Water
Senior Community No
Tax ID 054.04-0D-17
Ownership Condominium
Security Features Electric Alarm
Horse Property N
Special Listing Condition Standard
Pets Allowed No Pet Restrictions
Read Less Info
Want to know what your home might be worth? Contact us for a FREE valuation!

Our team is ready to help you sell your home for the highest possible price ASAP

Bought with Patrick T Garrity • Long & Foster Real Estate, Inc.
Making real estate simple, fun and easy for you!






