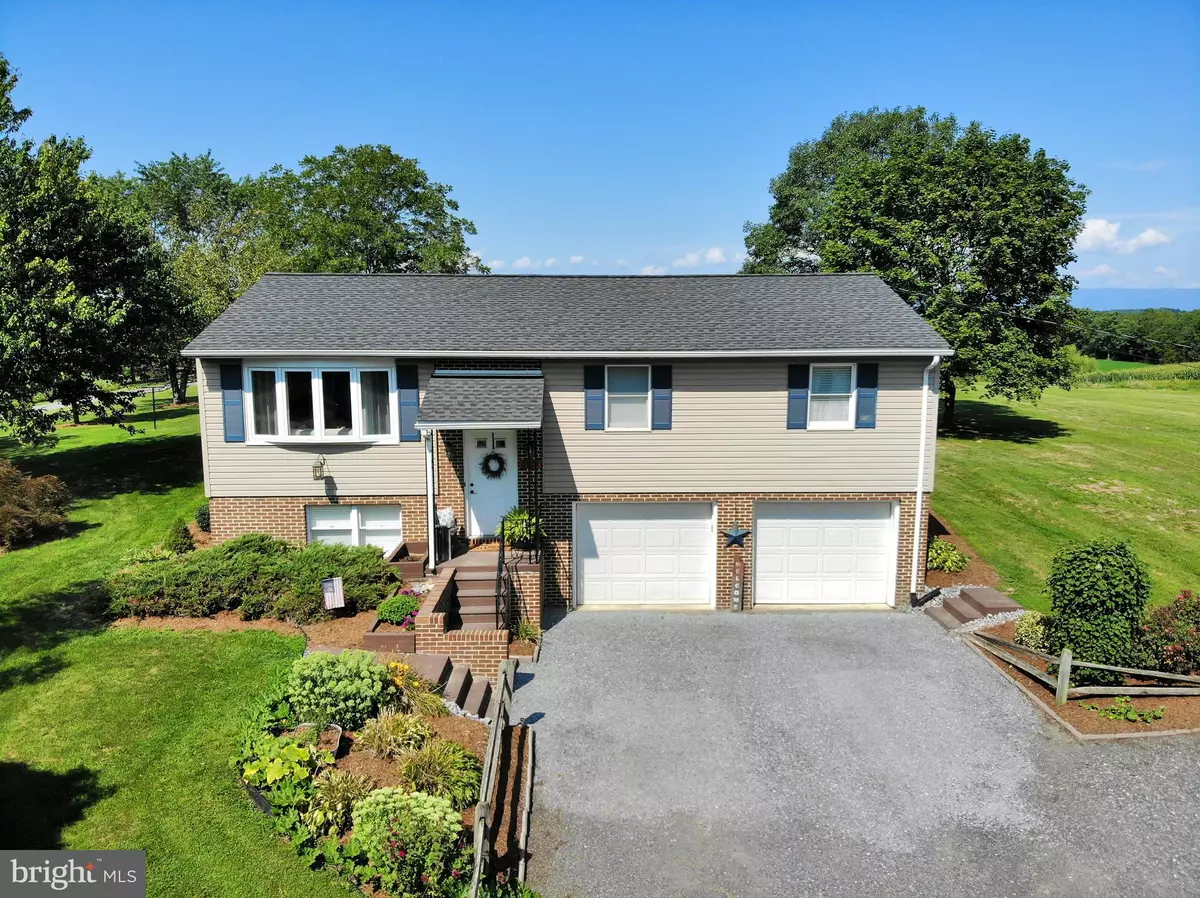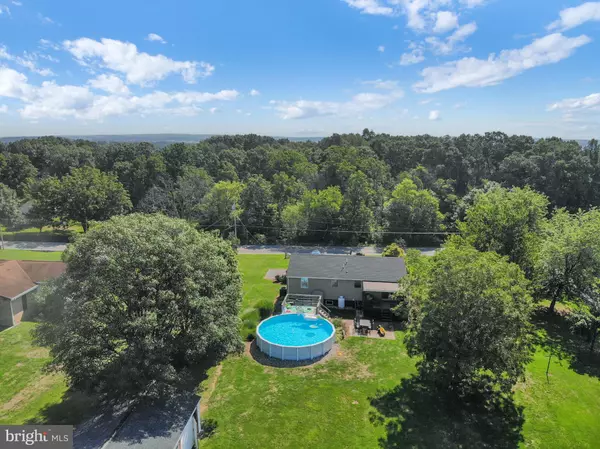$247,000
$247,000
For more information regarding the value of a property, please contact us for a free consultation.
3 Beds
3 Baths
1,720 SqFt
SOLD DATE : 10/16/2020
Key Details
Sold Price $247,000
Property Type Single Family Home
Sub Type Detached
Listing Status Sold
Purchase Type For Sale
Square Footage 1,720 sqft
Price per Sqft $143
Subdivision None Available
MLS Listing ID PAFL174486
Sold Date 10/16/20
Style Split Foyer
Bedrooms 3
Full Baths 1
Half Baths 2
HOA Y/N N
Abv Grd Liv Area 1,144
Originating Board BRIGHT
Year Built 1981
Annual Tax Amount $3,145
Tax Year 2020
Lot Size 1.140 Acres
Acres 1.14
Lot Dimensions 153x325
Property Description
A Convenient Country Location Just Minutes To Town - Beautiful Setting w/ Scenic Mountain & Farmland Views - Great Family Home featuring an open design kitchen, living room, & dining area. All kitchen appliances, refrigerator - gas stove - built in microwave - dishwasher will stay. The living room boasts beautiful oak hardwood floors. The dining area offers great exterior views w/ a bay window, plus there is the sliding glass door that opens to a covered rear deck overlooking the pool. Both main level baths have been tastefully updated. 2 of the 3 bedrooms have new carpet, the main hallway and the 3rd bedroom has the the oak hardwood flooring. The lower level has a huge family room with a stone fireplace (gas) - this space is large enough to offer a family room and office space or 4th bedroom ? The laundry area and 1/2 bath located on this lower level has been recently totally renovated and the washer/dryer will stay. The attached 2 car garage is 22ft wide and 26ft deep, there are 2 automatic door openers. The shelving and work benches will stay. Outside you will find a very level lot, many well placed maturing trees, and lots of flowering plants. There is adequate parking areas for, and no restrictions of, the motorhome, boat, camper, trailer, toys, etc. The 20'x24' storage building is in very good condition. There is a child's play set and a pool that will stay. There are very many recent improvements to this well cared for home, the most notable being a New Roof in 2017, New Heat Pump in 2017, New Water Treatment System 2015, New Water Heater 2018. Come look -- Make it Yours!
Location
State PA
County Franklin
Area Antrim Twp (14501)
Zoning A
Direction East
Rooms
Other Rooms Living Room, Dining Room, Bedroom 2, Kitchen, Family Room, Laundry, Bathroom 3, Primary Bathroom
Main Level Bedrooms 3
Interior
Interior Features Combination Kitchen/Dining, Crown Moldings, Floor Plan - Open, Primary Bath(s), Recessed Lighting, Water Treat System, Window Treatments, Wood Floors
Hot Water Electric
Heating Heat Pump(s), Other
Cooling Central A/C
Flooring Hardwood, Carpet, Ceramic Tile, Vinyl
Fireplaces Number 1
Fireplaces Type Gas/Propane, Stone
Equipment Built-In Microwave, Dishwasher, Disposal, Dryer, Dryer - Front Loading, Icemaker, Oven - Self Cleaning, Oven/Range - Gas, Refrigerator, Stove, Washer, Washer - Front Loading, Water Conditioner - Owned, Water Heater
Fireplace Y
Window Features Bay/Bow,Double Pane,Double Hung,Insulated,Screens
Appliance Built-In Microwave, Dishwasher, Disposal, Dryer, Dryer - Front Loading, Icemaker, Oven - Self Cleaning, Oven/Range - Gas, Refrigerator, Stove, Washer, Washer - Front Loading, Water Conditioner - Owned, Water Heater
Heat Source Electric, Propane - Leased
Laundry Lower Floor
Exterior
Exterior Feature Deck(s), Roof
Garage Garage - Front Entry, Garage Door Opener, Inside Access
Garage Spaces 10.0
Pool Above Ground, Filtered
Utilities Available Cable TV Available, Propane, Under Ground, Electric Available
Waterfront N
Water Access N
View Mountain, Trees/Woods, Scenic Vista
Roof Type Architectural Shingle
Street Surface Black Top,Paved
Accessibility Other
Porch Deck(s), Roof
Road Frontage City/County
Parking Type Attached Garage, Driveway, Off Street
Attached Garage 2
Total Parking Spaces 10
Garage Y
Building
Lot Description Front Yard, Landscaping, Level, Rear Yard, SideYard(s), Trees/Wooded
Story 2
Sewer Gravity Sept Fld
Water Conditioner, Filter, Well
Architectural Style Split Foyer
Level or Stories 2
Additional Building Above Grade, Below Grade
Structure Type Dry Wall
New Construction N
Schools
Elementary Schools Greencastle-Antrim
Middle Schools Greencastle-Antrim
High Schools Greencastle-Antrim Senior
School District Greencastle-Antrim
Others
Pets Allowed Y
Senior Community No
Tax ID 1-A06-151
Ownership Fee Simple
SqFt Source Assessor
Acceptable Financing Cash, Conventional, FHA, USDA, VA
Listing Terms Cash, Conventional, FHA, USDA, VA
Financing Cash,Conventional,FHA,USDA,VA
Special Listing Condition Standard
Pets Description No Pet Restrictions
Read Less Info
Want to know what your home might be worth? Contact us for a FREE valuation!

Our team is ready to help you sell your home for the highest possible price ASAP

Bought with Joan M Jernigan • RE/MAX Achievers

Making real estate simple, fun and easy for you!






