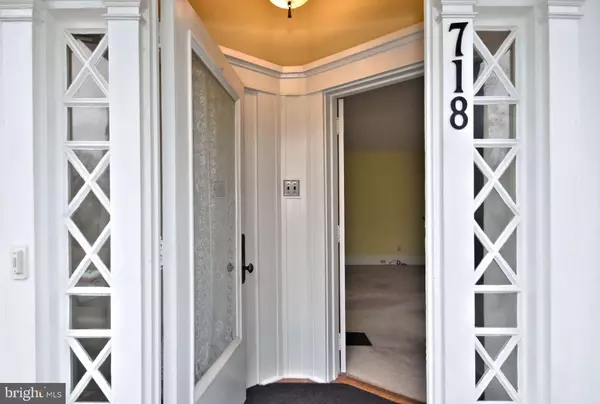$400,000
$408,000
2.0%For more information regarding the value of a property, please contact us for a free consultation.
4 Beds
2 Baths
2,112 SqFt
SOLD DATE : 02/14/2020
Key Details
Sold Price $400,000
Property Type Single Family Home
Sub Type Detached
Listing Status Sold
Purchase Type For Sale
Square Footage 2,112 sqft
Price per Sqft $189
Subdivision North Penn Crossin
MLS Listing ID PAMC634268
Sold Date 02/14/20
Style Other
Bedrooms 4
Full Baths 1
Half Baths 1
HOA Y/N N
Abv Grd Liv Area 2,112
Originating Board BRIGHT
Year Built 1900
Annual Tax Amount $5,095
Tax Year 2020
Lot Size 0.258 Acres
Acres 0.26
Lot Dimensions 75.00 x 0.00
Property Description
Lots of history in the heart of Lansdale's "West Ward" This one of a kind, charming, unique historic home, was custom built-in 1905 by Mr. John James White. The current homeowner meticulously maintained the home while residing there for over 55 years, all the while loving and cherishing their home. It is a rare find and offers the next homeowner an opportunity to appreciate a home built with character and style. Take a step back in time as you enter through the large entryway (front porch) with a custom stained glass insert above the entry door and original hardware. A second door gains entry into a spacious living room with high ceilings, a brick fireplace with wide and deep mantle ( gas line intact, but unused ) corner floor-to-ceiling built-in bookcase, hardwood floors beneath the carpet, steps to a second level accessible from the living room and kitchen. Opposite the living room is the dining room, with double-tracked, solid pocket doors, built-in floor to ceiling corner cupboards with beveled glass doors on the upper half, storage on the lower half. Lovely stained-glass windows filter in the morning sunlight, serene and peaceful. Hardwoods beneath the carpet. Kitchen boosts, lots to cupboard space, Corian countertops, separate work area, and hardwood floors, Hallway off the kitchen area leads to the back-office area, lots of additional pantry storage, walk-in closet, powder room, and an additional closet. The basement door leads to the lower level, Bilco doors for outside convenience, large workshop, laundry room, and storage room. French drain installed to ensure the basement remains dry. Chestnut wood throughout the house, truly visible in the impressive wide staircase to upper level (some wood has been painted over in other areas of the house) note more stained-glass windows in the landing area, also, offering a bird's eye view the backyard. Upstairs 4 bedrooms, all with ample closet space, and hardwoods beneath the wall to wall carpet. Additional space on the upper level, the sewing room, the exterior wall is composed of three curved double windows facing Columbia Avenue and is the "cupola" as seen from the outside. Two doors lead to bedrooms #2 and #3 - this space would make a great area for a playroom, or home office. Extra space upstairs in the hallway is a door that reveals two large steps for storage. In the ceiling is a trapdoor leading to the attic. The side door off of the kitchen opens to a large open porch with five prominent pillars, four new remote-controlled drop shades offer shade and privacy. Oversized brick blocks as porch flooring. If you are a collector, hobbyist the garage space will surely delight. Three car sizes, two-story garage, with front and back garage door for easy entry, heat, and electricity, making the second floor an ideal location for a home office or studio. (Finished 2nd-floor space approx. 28' x 20') The backyard is attractively landscaped with rhododendron, azaleas, wisteria, and box hedge. Poured concrete oversized driveway and concrete paving paths encircle the entire garage and house. There are so many extras in this home. If you're that someone who appreciates the value of a one of a kind historic home, along with unique style, architecture, features, and craftsmanship - don't delay make your appointment, today. Located close to all the modern-day conveniences, schools, shopping, regional rail, etc.
Location
State PA
County Montgomery
Area Lansdale Boro (10611)
Zoning RA
Rooms
Other Rooms Living Room, Dining Room, Bedroom 2, Bedroom 3, Bedroom 4, Kitchen, Bedroom 1, Other, Office
Basement Full
Interior
Cooling Central A/C
Heat Source Oil
Exterior
Garage Oversized, Garage - Front Entry, Garage - Rear Entry, Other
Garage Spaces 2.0
Waterfront N
Water Access N
Accessibility None
Parking Type Detached Garage, Driveway
Total Parking Spaces 2
Garage Y
Building
Story 2
Sewer Public Sewer
Water Public
Architectural Style Other
Level or Stories 2
Additional Building Above Grade, Below Grade
New Construction N
Schools
School District North Penn
Others
Senior Community No
Tax ID 11-00-02832-001
Ownership Fee Simple
SqFt Source Assessor
Special Listing Condition Standard
Read Less Info
Want to know what your home might be worth? Contact us for a FREE valuation!

Our team is ready to help you sell your home for the highest possible price ASAP

Bought with Nathan L Clemmer • BHHS Fox & Roach - Harleysville

Making real estate simple, fun and easy for you!






