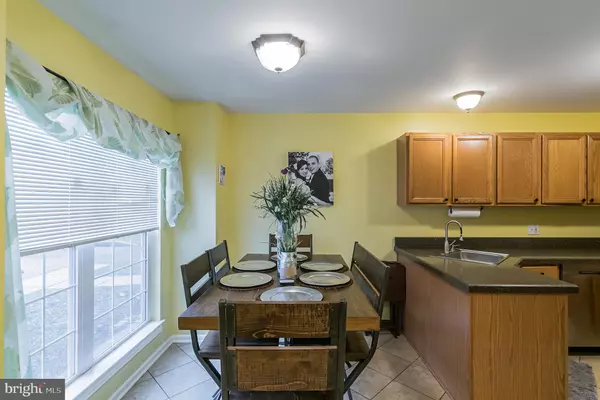$220,000
$219,900
For more information regarding the value of a property, please contact us for a free consultation.
2 Beds
3 Baths
1,768 SqFt
SOLD DATE : 07/07/2020
Key Details
Sold Price $220,000
Property Type Townhouse
Sub Type Interior Row/Townhouse
Listing Status Sold
Purchase Type For Sale
Square Footage 1,768 sqft
Price per Sqft $124
Subdivision Linfield Woods
MLS Listing ID PAMC643130
Sold Date 07/07/20
Style Colonial,Traditional
Bedrooms 2
Full Baths 2
Half Baths 1
HOA Fees $220/mo
HOA Y/N Y
Abv Grd Liv Area 1,268
Originating Board BRIGHT
Year Built 1997
Annual Tax Amount $3,362
Tax Year 2019
Lot Dimensions 22.00 x 50.00
Property Description
Now is your chance.... and with a lovely house to boot, this house shows beautifully and is super clean! Enter into the ceramic foyer, coat closet and powder room to the right, big eat in kitchen with 1 year old appliances, matching Samsung Stove and built in microwave, stainless steel fridge and dishwasher. Ample natural lighting and loads of cabinets and counter space. Onto the Living room where it can be used as dining area / living room combo if preferred, or an XL living room w/ceiling fan and sliding door to rear deck overlooking the woos. Upstairs you'll see the 2 bedrooms, possible 2 master suites if you will , The rear bedroom has dual closets and access to it's private full bathroom with stall shower, the front bedroom comparable in size also has dual closet and is right next to the hall bathroom and linen closet with small access panel to attic crawl space. The basement has been nicely finished, including separate room for laundry area and large storage area under the stairs. Sliding doors onto the rear patio and rear common grounds. The roof is brand new, the mechanicals get yearly cleanings and there is 200 amp electrical service. If you are renting you just need to stop and jump on this opportunity! Make an appointment, you'll be glad you did :) Settlement is contingent upon Sellers finding a home to purchase.
Location
State PA
County Montgomery
Area Limerick Twp (10637)
Zoning R3
Rooms
Other Rooms Living Room, Dining Room, Kitchen, Family Room, Half Bath
Basement Full, Walkout Level, Fully Finished, Outside Entrance, Interior Access, Windows
Interior
Interior Features Ceiling Fan(s), Combination Dining/Living, Combination Kitchen/Dining, Dining Area, Floor Plan - Traditional, Kitchen - Eat-In, Primary Bath(s), Stall Shower, Tub Shower, Window Treatments
Hot Water Electric
Heating Forced Air
Cooling Central A/C
Flooring Carpet
Equipment Built-In Microwave, Built-In Range, Dishwasher, Dryer, Icemaker, Refrigerator, Stainless Steel Appliances, Washer
Fireplace N
Appliance Built-In Microwave, Built-In Range, Dishwasher, Dryer, Icemaker, Refrigerator, Stainless Steel Appliances, Washer
Heat Source Natural Gas
Laundry Basement
Exterior
Waterfront N
Water Access N
View Trees/Woods
Roof Type Shingle
Accessibility None
Parking Type Off Street, Parking Lot
Garage N
Building
Lot Description Backs to Trees, Cul-de-sac, No Thru Street
Story 2
Sewer Public Sewer
Water Public
Architectural Style Colonial, Traditional
Level or Stories 2
Additional Building Above Grade, Below Grade
New Construction N
Schools
School District Spring-Ford Area
Others
Pets Allowed Y
Senior Community No
Tax ID 37-00-00095-111
Ownership Other
Acceptable Financing Conventional, Cash
Listing Terms Conventional, Cash
Financing Conventional,Cash
Special Listing Condition Standard
Pets Description No Pet Restrictions
Read Less Info
Want to know what your home might be worth? Contact us for a FREE valuation!

Our team is ready to help you sell your home for the highest possible price ASAP

Bought with Glen W Russell • EXP Realty, LLC

Making real estate simple, fun and easy for you!






