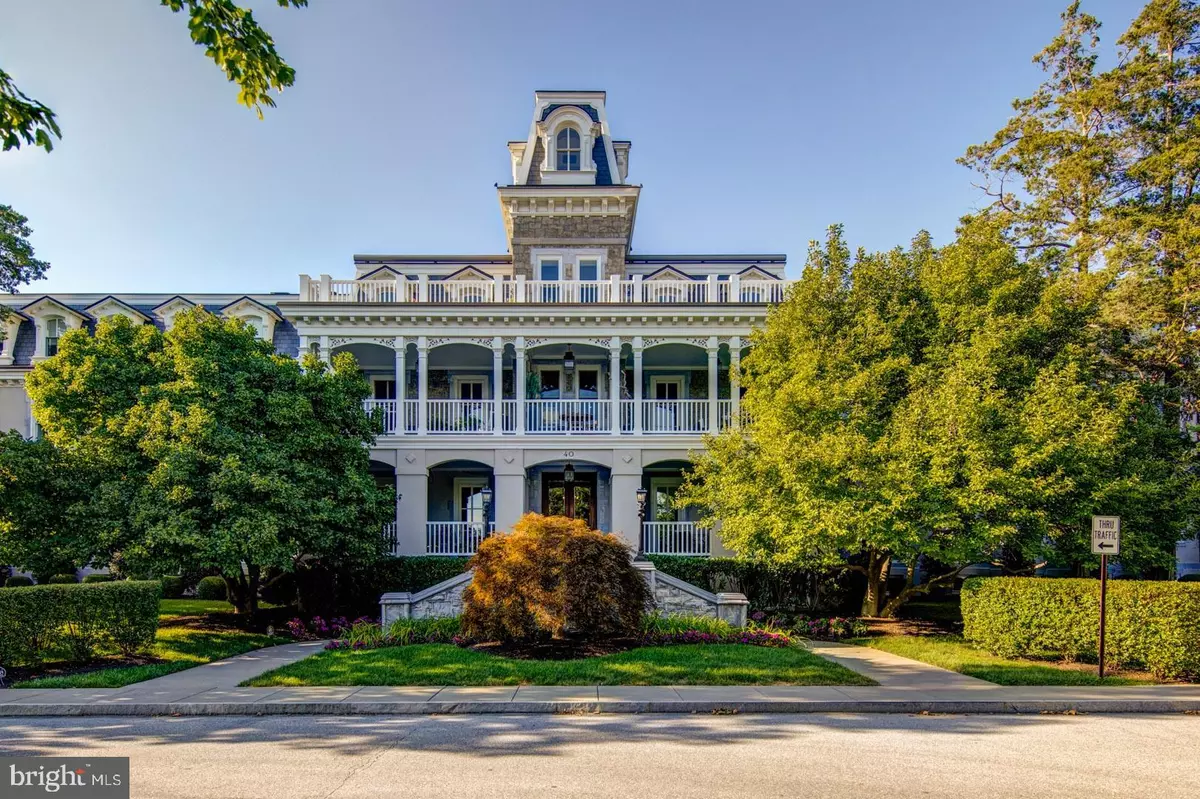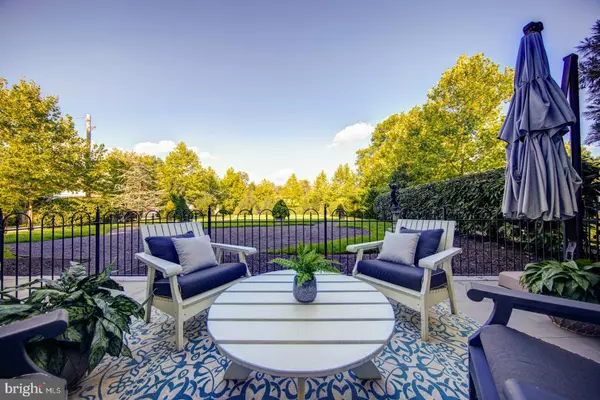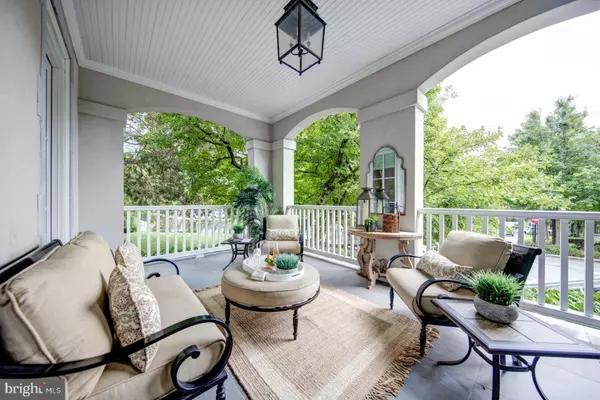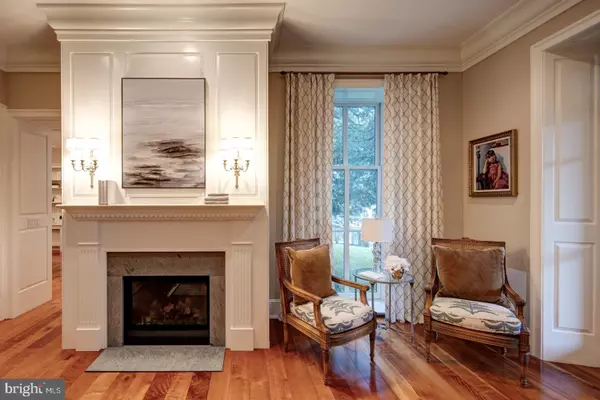$1,025,000
$1,025,000
For more information regarding the value of a property, please contact us for a free consultation.
3 Beds
3 Baths
1,835 SqFt
SOLD DATE : 12/07/2020
Key Details
Sold Price $1,025,000
Property Type Condo
Sub Type Condo/Co-op
Listing Status Sold
Purchase Type For Sale
Square Footage 1,835 sqft
Price per Sqft $558
Subdivision Louella
MLS Listing ID PADE525416
Sold Date 12/07/20
Style Colonial
Bedrooms 3
Full Baths 2
Half Baths 1
Condo Fees $934/mo
HOA Y/N N
Abv Grd Liv Area 1,835
Originating Board BRIGHT
Year Built 1865
Annual Tax Amount $19,555
Tax Year 2019
Lot Dimensions 0.00 x 0.00
Property Description
Louella House, the founding mansion of Wayne, provides a unique setting for a carefree, condominium lifestyle. Over an acre of verdant grounds including a private, landscaped Victorian Garden adjoining the grounds and pathways. This special home has two oversized porches, one providing direct access to the garden. Three open, airy bedrooms including one in use as a large home office. Interior features include 11 foot ceilings, wide plank hardwood floors, impeccable millwork and mouldings, beautiful floor-to-ceiling windows and doors, a fireside great room fully equipped with a wet bar & wine refrigerator, a top-chef kitchen with marble counters, an oversized island doubling as a breakfast bar, dining area, three modern bathrooms, and a convenient laundry room. Louella House offers elevator access, private storage rooms, fitness room, fireside living room with a grand piano, wine storage, a billiards/recreational room, and a caterer's kitchen. Included are two underground garage parking spaces. This central location is only steps from the train station, restaurants and shops. Don't miss this rare opportunity to live in the founding home of Wayne! Please note that Delaware County is conducting a real estate tax reassessment, effective January 1, 2021.
Location
State PA
County Delaware
Area Radnor Twp (10436)
Zoning RESIDENTIAL
Rooms
Other Rooms Primary Bedroom, Bedroom 2, Bedroom 3, Kitchen, Great Room, Laundry, Bathroom 2, Bathroom 3, Primary Bathroom
Basement Fully Finished, Heated
Main Level Bedrooms 3
Interior
Interior Features Kitchen - Eat-In, Kitchen - Gourmet, Kitchen - Island, Wet/Dry Bar, Built-Ins, Crown Moldings, Dining Area, Entry Level Bedroom, Family Room Off Kitchen, Recessed Lighting, Soaking Tub, Upgraded Countertops, Walk-in Closet(s), Bar, Breakfast Area, Butlers Pantry, Elevator, Kitchen - Table Space, Primary Bath(s), Stall Shower, Wainscotting, Wood Floors, Pantry
Hot Water Natural Gas
Heating Forced Air
Cooling Central A/C
Flooring Hardwood
Fireplaces Number 1
Fireplaces Type Gas/Propane, Mantel(s), Marble
Fireplace Y
Heat Source Natural Gas
Laundry Main Floor
Exterior
Exterior Feature Patio(s), Porch(es), Terrace, Roof
Parking Features Garage Door Opener, Inside Access, Underground
Garage Spaces 2.0
Parking On Site 2
Amenities Available Billiard Room, Elevator, Exercise Room, Jog/Walk Path, Meeting Room, Party Room, Other, Common Grounds, Extra Storage, Reserved/Assigned Parking
Water Access N
View Courtyard, Garden/Lawn, Other
Accessibility Elevator
Porch Patio(s), Porch(es), Terrace, Roof
Total Parking Spaces 2
Garage N
Building
Story 1
Unit Features Garden 1 - 4 Floors
Sewer Public Sewer
Water Public
Architectural Style Colonial
Level or Stories 1
Additional Building Above Grade, Below Grade
New Construction N
Schools
Elementary Schools Wayne
Middle Schools Radnor M
High Schools Radnor
School District Radnor Township
Others
Pets Allowed Y
HOA Fee Include Common Area Maintenance,Ext Bldg Maint,Lawn Maintenance,Snow Removal,Trash,All Ground Fee,Other
Senior Community No
Tax ID 36-01-00333-09
Ownership Condominium
Special Listing Condition Standard
Pets Allowed Number Limit
Read Less Info
Want to know what your home might be worth? Contact us for a FREE valuation!

Our team is ready to help you sell your home for the highest possible price ASAP

Bought with Megan A McGowan • BHHS Fox & Roach Wayne-Devon
Making real estate simple, fun and easy for you!






