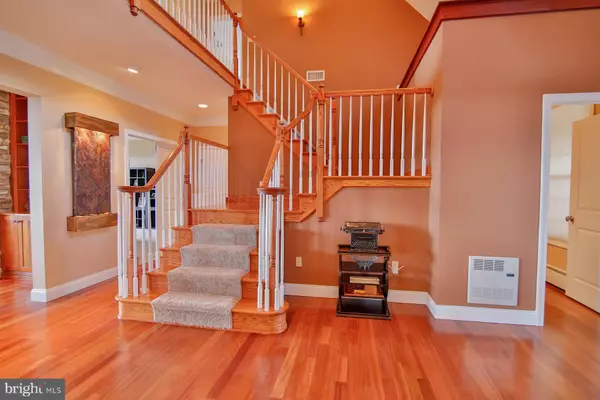$1,290,000
$1,495,000
13.7%For more information regarding the value of a property, please contact us for a free consultation.
5 Beds
7 Baths
7,240 SqFt
SOLD DATE : 08/21/2020
Key Details
Sold Price $1,290,000
Property Type Single Family Home
Sub Type Detached
Listing Status Sold
Purchase Type For Sale
Square Footage 7,240 sqft
Price per Sqft $178
Subdivision None Available
MLS Listing ID PALH114248
Sold Date 08/21/20
Style Colonial,Transitional
Bedrooms 5
Full Baths 4
Half Baths 3
HOA Y/N N
Abv Grd Liv Area 4,848
Originating Board BRIGHT
Year Built 2008
Annual Tax Amount $10,772
Tax Year 2020
Lot Size 42.000 Acres
Acres 42.0
Lot Dimensions 0.00 x 0.00
Property Description
Welcome to Leather Corner Post Farm and Stables. Privacy and panoramic views abound at this hidden treasure resting on 42 acres in the sought after Parkland School District. The property offers flexible options for equestrian pursuits, organic farming or perhaps a sophisticated gentleman s estate. The large open floor plan features lots of natural lighting, Brazilian Cherry floors and a gourmet kitchen, prime for entertaining. An oversize deck wraps around the home to take in the lush, rolling hills view. A lovely master bedroom suite is found on the main level. There are four additional spacious bedrooms, four full baths and three half baths for family and guests. A home office on the main floor with built in desk and cabinets is available for working remotely. Anchoring the walkout lower level is an indoor swimming pool and a large entertainment room. A nine stall horse barn with heated tack room completes the property with a 100 x 200 lighted riding arena, horse trails throughout the wooded areas and a creek for summer picnics.
Location
State PA
County Lehigh
Area Upper Macungie Twp (12320)
Zoning RU3
Direction Northeast
Rooms
Basement Full, Daylight, Partial, Fully Finished, Heated, Improved, Outside Entrance, Sump Pump, Walkout Level
Main Level Bedrooms 1
Interior
Interior Features Additional Stairway, Attic, Attic/House Fan, Breakfast Area, Built-Ins, Carpet, Ceiling Fan(s), Crown Moldings, Dining Area, Double/Dual Staircase, Entry Level Bedroom, Family Room Off Kitchen, Floor Plan - Open, Formal/Separate Dining Room, Kitchen - Gourmet, Laundry Chute, Primary Bath(s), Recessed Lighting, Soaking Tub, Upgraded Countertops, Walk-in Closet(s), Water Treat System, Wood Floors, Wood Stove
Hot Water 60+ Gallon Tank
Heating Baseboard - Hot Water
Cooling Central A/C
Flooring Hardwood, Carpet, Ceramic Tile, Heated, Vinyl
Fireplaces Number 2
Fireplaces Type Fireplace - Glass Doors, Free Standing, Heatilator, Mantel(s), Stone
Equipment Built-In Microwave, Built-In Range, Cooktop - Down Draft, Dishwasher, Disposal, Dryer - Front Loading, Oven - Double, Washer - Front Loading
Fireplace Y
Appliance Built-In Microwave, Built-In Range, Cooktop - Down Draft, Dishwasher, Disposal, Dryer - Front Loading, Oven - Double, Washer - Front Loading
Heat Source Oil
Laundry Main Floor, Basement
Exterior
Garage Garage - Front Entry, Garage Door Opener
Garage Spaces 2.0
Pool Indoor
Utilities Available Under Ground
Waterfront N
Water Access N
View Mountain, Panoramic, Pasture, Scenic Vista, Trees/Woods, Valley
Roof Type Architectural Shingle
Accessibility 2+ Access Exits, 32\"+ wide Doors, 36\"+ wide Halls, Accessible Switches/Outlets
Parking Type Attached Garage, Driveway
Attached Garage 2
Total Parking Spaces 2
Garage Y
Building
Lot Description Backs to Trees, Irregular, Not In Development, Partly Wooded, Private, Secluded, Stream/Creek, Subdivision Possible, Trees/Wooded
Story 2
Sewer Mound System
Water Well
Architectural Style Colonial, Transitional
Level or Stories 2
Additional Building Above Grade, Below Grade
Structure Type 9'+ Ceilings,2 Story Ceilings,Cathedral Ceilings,Dry Wall,Vaulted Ceilings
New Construction N
Schools
Elementary Schools Kernsville
Middle Schools Orefield Ms
High Schools Parkland
School District Parkland
Others
Pets Allowed Y
Senior Community No
Tax ID 545783042648-00001
Ownership Fee Simple
SqFt Source Estimated
Acceptable Financing Cash, Conventional, Farm Credit Service, FHA, Negotiable, VA
Horse Property Y
Horse Feature Arena, Horse Trails, Horses Allowed, Paddock, Riding Ring, Stable(s)
Listing Terms Cash, Conventional, Farm Credit Service, FHA, Negotiable, VA
Financing Cash,Conventional,Farm Credit Service,FHA,Negotiable,VA
Special Listing Condition Standard
Pets Description No Pet Restrictions
Read Less Info
Want to know what your home might be worth? Contact us for a FREE valuation!

Our team is ready to help you sell your home for the highest possible price ASAP

Bought with Non Member • Non Subscribing Office

Making real estate simple, fun and easy for you!






