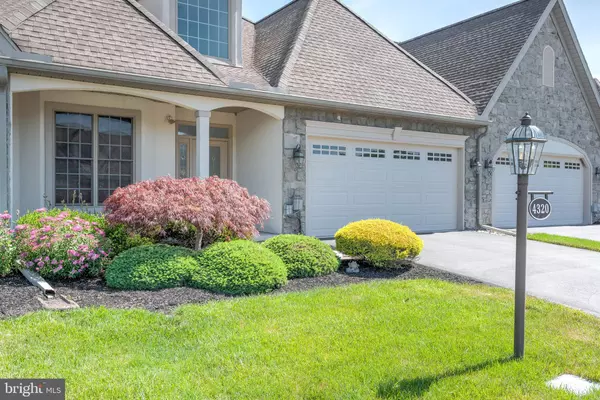$209,400
$209,900
0.2%For more information regarding the value of a property, please contact us for a free consultation.
2 Beds
2 Baths
1,570 SqFt
SOLD DATE : 07/09/2020
Key Details
Sold Price $209,400
Property Type Townhouse
Sub Type Interior Row/Townhouse
Listing Status Sold
Purchase Type For Sale
Square Footage 1,570 sqft
Price per Sqft $133
Subdivision Kensington Place
MLS Listing ID PADA122416
Sold Date 07/09/20
Style Ranch/Rambler
Bedrooms 2
Full Baths 2
HOA Fees $130/mo
HOA Y/N Y
Abv Grd Liv Area 1,570
Originating Board BRIGHT
Year Built 2002
Annual Tax Amount $4,666
Tax Year 2019
Lot Size 4,471 Sqft
Acres 0.1
Lot Dimensions 36x126x36x124
Property Description
Priced to sell as is! This one-story upscale ranch villa offers maintenance free living. 2 bedrooms and 2 baths in desirable Kensington Place located in Lower Paxton Township. Needs cosmetics; just waiting for the new homeowner(s) to add flooring and wall colors. The dramatic 2-story entryway, large windows and solar tubes provide abundant natural daylight. This home offers an open airy floor plan. Master suite includes walk in closet and master bath with dual shower heads. Both the kitchen with island eating area & master bedroom open to the screened-in patio with a skylight for your outdoor enjoyment. Great room with cathedral ceiling, 9 foot ceilings everywhere else. 1st floor laundry room with utility sink and linen closet. Natural gas forced hot air makes for very low utility bills. Relax on the covered front porch and savor the fresh air. 2 car garage with opener and lockable storage area. Short walk to the grocery store, bank and restaurants. Great community. Listing Agent is related to seller and has financial interest in the property.
Location
State PA
County Dauphin
Area Lower Paxton Twp (14035)
Zoning RESIDENTIAL
Direction South
Rooms
Other Rooms Dining Room, Primary Bedroom, Bedroom 2, Kitchen, Great Room, Bathroom 2, Primary Bathroom, Screened Porch
Main Level Bedrooms 2
Interior
Interior Features Solar Tube(s), Walk-in Closet(s), Recessed Lighting, Floor Plan - Open, Entry Level Bedroom
Hot Water Electric
Cooling Central A/C
Equipment Built-In Microwave, Dishwasher, Disposal, Dryer - Electric, Oven - Self Cleaning, Oven/Range - Gas, Washer
Fireplace N
Window Features Atrium
Appliance Built-In Microwave, Dishwasher, Disposal, Dryer - Electric, Oven - Self Cleaning, Oven/Range - Gas, Washer
Heat Source Natural Gas
Laundry Main Floor
Exterior
Exterior Feature Screened, Porch(es)
Garage Garage Door Opener
Garage Spaces 2.0
Utilities Available Under Ground
Waterfront N
Water Access N
Roof Type Architectural Shingle
Accessibility None
Porch Screened, Porch(es)
Parking Type Attached Garage
Attached Garage 2
Total Parking Spaces 2
Garage Y
Building
Lot Description Rear Yard, Level, Landscaping
Story 1
Sewer Public Sewer
Water Public
Architectural Style Ranch/Rambler
Level or Stories 1
Additional Building Above Grade, Below Grade
Structure Type 9'+ Ceilings,Cathedral Ceilings
New Construction N
Schools
Elementary Schools North Side
Middle Schools Linglestown
High Schools Central Dauphin
School District Central Dauphin
Others
Pets Allowed Y
HOA Fee Include Common Area Maintenance,Lawn Maintenance,Snow Removal,Other
Senior Community No
Tax ID 35-131-011-000-0000
Ownership Fee Simple
SqFt Source Estimated
Acceptable Financing Cash, Conventional, FHA, VA
Listing Terms Cash, Conventional, FHA, VA
Financing Cash,Conventional,FHA,VA
Special Listing Condition Standard
Pets Description No Pet Restrictions
Read Less Info
Want to know what your home might be worth? Contact us for a FREE valuation!

Our team is ready to help you sell your home for the highest possible price ASAP

Bought with KIM M HIVNER • Keller Williams Realty

Making real estate simple, fun and easy for you!






