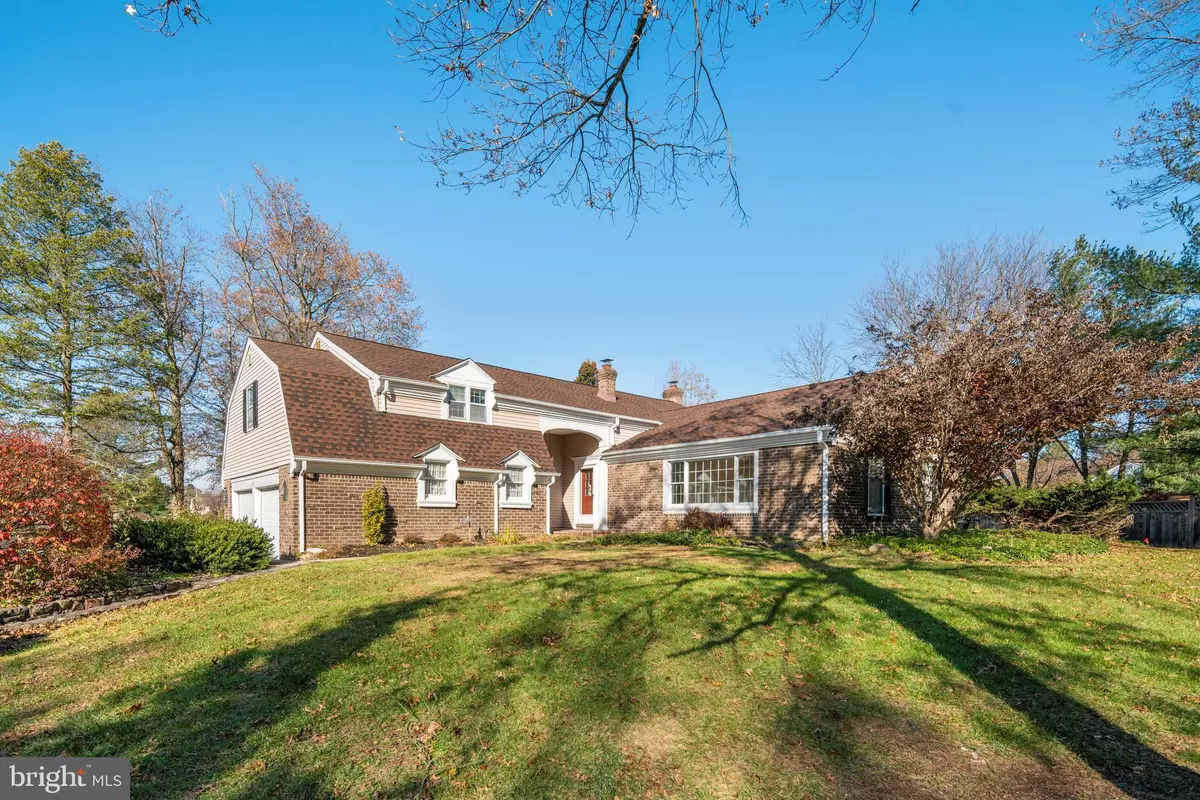$535,000
$549,900
2.7%For more information regarding the value of a property, please contact us for a free consultation.
4 Beds
3 Baths
3,127 SqFt
SOLD DATE : 03/31/2020
Key Details
Sold Price $535,000
Property Type Single Family Home
Sub Type Detached
Listing Status Sold
Purchase Type For Sale
Square Footage 3,127 sqft
Price per Sqft $171
Subdivision Shires Crossing
MLS Listing ID PABU486208
Sold Date 03/31/20
Style Other
Bedrooms 4
Full Baths 2
Half Baths 1
HOA Fees $26/ann
HOA Y/N Y
Abv Grd Liv Area 3,127
Originating Board BRIGHT
Year Built 1975
Annual Tax Amount $8,733
Tax Year 2020
Lot Size 0.640 Acres
Acres 0.64
Lot Dimensions 105.00 x 183.00
Property Description
This wonderful Colonial in the highly sought Shires Crossing offers a great layout and is filled with detail. Enjoy natural light, spacious rooms, and a main level of beautiful hardwood floors beginning with the large foyer that opens to the rest of the home in all directions. The spacious living room features large windows and connects seamlessly to the bright dining room. The eat-in kitchen boasts plenty of cabinetry, a new oven, a bay window, and wood beams. Then step down to the gathering room, which features a wood burning fireplace with floor to ceiling brick surround, wood beams, shiplap detail, and large windows framing views of open space. The gathering room leads to a fantastic sunroom with skylights and walls of windows letting in natural light, and it opens to a backyard patio which makes outdoor entertaining a breeze. The main level is complete with a half bath and a convenient bonus room that could be used as a potential 5th bedroom. Upstairs the bright master suite has 3 closets with plenty of storage space and its own private bath. A large hall bath is shared by three additional spacious bedrooms, one featuring a vaulted ceiling and a dressing area. The partially finished lower level offers great storage and flex space. Additional amenities include fresh paint, new upstairs carpet, a newer roof, and Andersen windows. In a great location in Council Rock schools close to shopping and dining, and convenient to commuter routes. A blank canvas with so many possibilities, this home is ready for your personal touches!
Location
State PA
County Bucks
Area Upper Makefield Twp (10147)
Zoning CR1
Rooms
Basement Full, Partially Finished
Interior
Heating Forced Air
Cooling Central A/C
Fireplaces Number 1
Fireplaces Type Wood
Fireplace Y
Heat Source Oil
Laundry Main Floor
Exterior
Parking Features Garage - Side Entry
Garage Spaces 2.0
Water Access N
View Garden/Lawn
Accessibility None
Attached Garage 2
Total Parking Spaces 2
Garage Y
Building
Story 2
Sewer On Site Septic
Water Well
Architectural Style Other
Level or Stories 2
Additional Building Above Grade, Below Grade
New Construction N
Schools
Elementary Schools Sol Feinstone
School District Council Rock
Others
HOA Fee Include Common Area Maintenance
Senior Community No
Tax ID 47-013-061
Ownership Fee Simple
SqFt Source Estimated
Special Listing Condition Standard
Read Less Info
Want to know what your home might be worth? Contact us for a FREE valuation!

Our team is ready to help you sell your home for the highest possible price ASAP

Bought with Daniel J McCloskey • RE/MAX Properties - Newtown
Making real estate simple, fun and easy for you!






