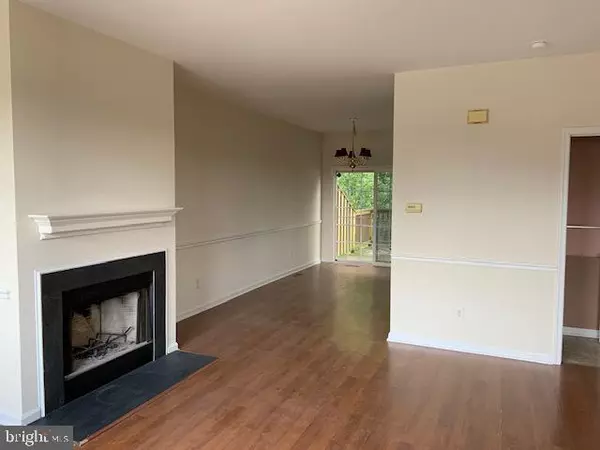$161,000
$161,000
For more information regarding the value of a property, please contact us for a free consultation.
3 Beds
2 Baths
1,536 SqFt
SOLD DATE : 01/16/2020
Key Details
Sold Price $161,000
Property Type Townhouse
Sub Type Interior Row/Townhouse
Listing Status Sold
Purchase Type For Sale
Square Footage 1,536 sqft
Price per Sqft $104
Subdivision The Woods At Caln
MLS Listing ID PACT485506
Sold Date 01/16/20
Style Colonial
Bedrooms 3
Full Baths 1
Half Baths 1
HOA Fees $25/mo
HOA Y/N Y
Abv Grd Liv Area 1,536
Originating Board BRIGHT
Year Built 2002
Annual Tax Amount $4,733
Tax Year 2019
Lot Size 3,429 Sqft
Acres 0.08
Lot Dimensions 0.00 x 0.00
Property Description
Back on the Market, Buyer financing fell through! Welcome to The Woods at Caln. This lovely townhouse offers four levels of living area. From the one car garage enter a lovely foyer that leads to the laundry room and ample storage. The second level offer a living room with wood burning fireplace. A large kitchen and dining room with sliders to a large deck. Wood flooring on the main living area. The home backs to wooded space, perfect for entertaining. The third level offers a master and second bedroom with ample closet space and a full bath. The finished loft on the fourth floor is the perfect getaway! Freshly painted, new carpeting and a 1 year home warranty - just empty your bags and enjoy your new home. A great location, just minutes from the Thorndale R5 train line, schools and shopping. Home inspection for Buyers knowledge. Home Inspection available on request.
Location
State PA
County Chester
Area Caln Twp (10339)
Zoning R4
Rooms
Other Rooms Living Room, Dining Room, Primary Bedroom, Bedroom 2, Bedroom 3, Kitchen, Basement
Basement Garage Access, Outside Entrance, Partial
Interior
Interior Features Carpet, Ceiling Fan(s), Skylight(s), Wood Floors, Window Treatments
Hot Water Electric
Heating Forced Air
Cooling Central A/C
Flooring Fully Carpeted, Wood
Fireplaces Number 1
Fireplaces Type Wood
Equipment Dishwasher, Dryer - Electric, Microwave, Oven - Self Cleaning, Oven/Range - Electric, Water Heater
Furnishings No
Fireplace Y
Appliance Dishwasher, Dryer - Electric, Microwave, Oven - Self Cleaning, Oven/Range - Electric, Water Heater
Heat Source Electric
Laundry Basement
Exterior
Exterior Feature Deck(s)
Parking Features Garage - Front Entry, Garage Door Opener, Inside Access
Garage Spaces 3.0
Water Access N
View Trees/Woods
Roof Type Shingle
Street Surface Paved
Accessibility None
Porch Deck(s)
Road Frontage Boro/Township
Attached Garage 1
Total Parking Spaces 3
Garage Y
Building
Lot Description Backs to Trees, Cul-de-sac, Front Yard
Story 3+
Sewer Public Sewer
Water Public
Architectural Style Colonial
Level or Stories 3+
Additional Building Above Grade, Below Grade
New Construction N
Schools
Elementary Schools Caln
Middle Schools Scott
High Schools Coatesville Area Senior
School District Coatesville Area
Others
Pets Allowed Y
HOA Fee Include Common Area Maintenance
Senior Community No
Tax ID 39-03R-0206
Ownership Fee Simple
SqFt Source Estimated
Acceptable Financing Cash, Conventional, FHA 203(b), VA
Horse Property N
Listing Terms Cash, Conventional, FHA 203(b), VA
Financing Cash,Conventional,FHA 203(b),VA
Special Listing Condition Standard
Pets Allowed No Pet Restrictions
Read Less Info
Want to know what your home might be worth? Contact us for a FREE valuation!

Our team is ready to help you sell your home for the highest possible price ASAP

Bought with Jarrod D. Brown • KW Greater West Chester
Making real estate simple, fun and easy for you!






