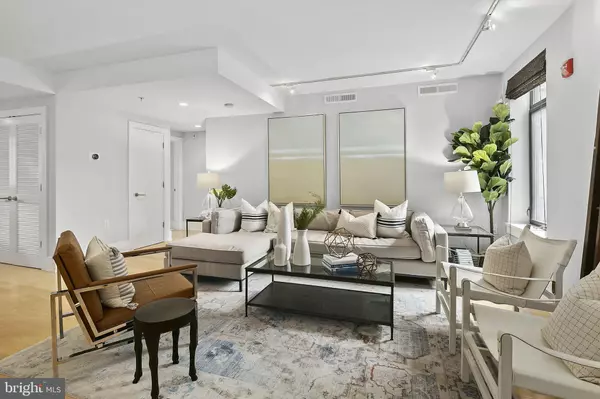$728,000
$725,000
0.4%For more information regarding the value of a property, please contact us for a free consultation.
2 Beds
2 Baths
966 SqFt
SOLD DATE : 10/09/2020
Key Details
Sold Price $728,000
Property Type Condo
Sub Type Condo/Co-op
Listing Status Sold
Purchase Type For Sale
Square Footage 966 sqft
Price per Sqft $753
Subdivision Woodley Park
MLS Listing ID DCDC483804
Sold Date 10/09/20
Style Contemporary
Bedrooms 2
Full Baths 2
Condo Fees $676/mo
HOA Y/N N
Abv Grd Liv Area 966
Originating Board BRIGHT
Year Built 2011
Annual Tax Amount $5,101
Tax Year 2019
Property Description
Offers requested by Monday (9/7) at 10 a.m. Welcome to the Woodley-Wardman Condominium - a boutique building of39 units, combining historic charm, modern luxury, and unsurpassed urban living! Unit 304 is a stunning contemporary 2 bedroom, 2 bath condo with assigned garage parking. The historic brick facade of the restored Wardman Rowhomes is one of the prettiest on Connecticut Avenue. This home is located in the thoughtfully designed luxury living spaces behind them in the 7-story Tower Flats - constructed in 2011. The open kitchen features high quality cabinets, a breakfast bar, granite counters, and top of the line stainless steel appliances. This unit features a fantastic open floor plan with new floors installed in 2019. Both bedrooms feature spa-like Porcelanosa en-suite bathrooms. Enjoy the conveniences of recessed lights with dimmers, central air, and washer/dryer in the unit. The building is quiet due to its sound attenuation floor and wall systems. Enjoy the view of the courtyard and garden - a quiet urban oasis where you can enjoy the quiet or chat with neighbors. Located just one block from the Woodley Park Metro red line, with boutique shops, restaurants and services, this lovely condo offers unparalleled urban living. Close to Adams Morgan, Dupont Circle and Kalorama. Parking space #24 is separately deeded and included with the list price - a true luxury in this neighborhood. The building has fantastic daytime concierge, who is on site weekdays,and brings packages to the unit door. Building is pet-friendly.
Location
State DC
County Washington
Zoning RA4
Rooms
Main Level Bedrooms 2
Interior
Interior Features Combination Dining/Living, Elevator, Floor Plan - Open, Kitchen - Eat-In
Hot Water Electric
Heating Forced Air, Central
Cooling Central A/C
Equipment Built-In Microwave, Oven/Range - Gas, Stainless Steel Appliances, Washer - Front Loading, Dryer - Front Loading, Refrigerator, Dishwasher, Disposal
Appliance Built-In Microwave, Oven/Range - Gas, Stainless Steel Appliances, Washer - Front Loading, Dryer - Front Loading, Refrigerator, Dishwasher, Disposal
Heat Source Electric
Laundry Dryer In Unit, Washer In Unit
Exterior
Garage Garage Door Opener, Underground
Garage Spaces 1.0
Parking On Site 1
Utilities Available Cable TV
Amenities Available Concierge, Common Grounds, Elevator, Security, Reserved/Assigned Parking
Water Access N
Accessibility Elevator
Attached Garage 1
Total Parking Spaces 1
Garage Y
Building
Story 1
Unit Features Mid-Rise 5 - 8 Floors
Sewer Public Sewer
Water Public
Architectural Style Contemporary
Level or Stories 1
Additional Building Above Grade, Below Grade
New Construction N
Schools
Elementary Schools Oyster-Adams Bilingual School
School District District Of Columbia Public Schools
Others
HOA Fee Include Common Area Maintenance,Ext Bldg Maint,Management,Insurance,Parking Fee,Reserve Funds,Sewer,Snow Removal,Water,Trash
Senior Community No
Tax ID 2107//2060
Ownership Condominium
Special Listing Condition Standard
Read Less Info
Want to know what your home might be worth? Contact us for a FREE valuation!

Our team is ready to help you sell your home for the highest possible price ASAP

Bought with Todd A Vassar • Compass

Making real estate simple, fun and easy for you!






